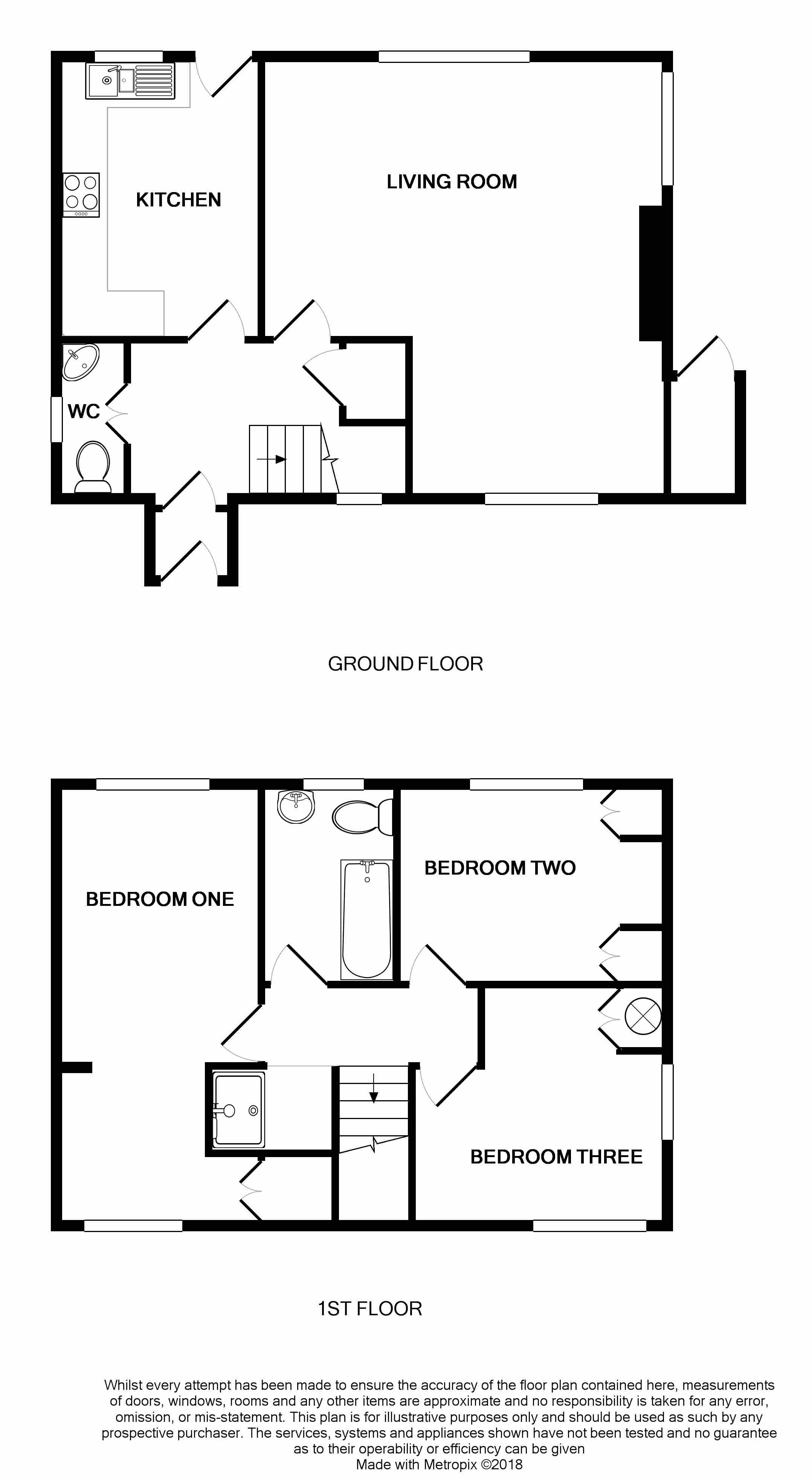Detached house for sale in Skipton BD23, 3 Bedroom
Quick Summary
- Property Type:
- Detached house
- Status:
- For sale
- Price
- £ 430,000
- Beds:
- 3
- Baths:
- 2
- Recepts:
- 2
- County
- North Yorkshire
- Town
- Skipton
- Outcode
- BD23
- Location
- Hunters Croft, Eastby BD23
- Marketed By:
- Carling Jones
- Posted
- 2019-04-16
- BD23 Rating:
- More Info?
- Please contact Carling Jones on 01756 317972 or Request Details
Property Description
The area
Located just within the Yorkshire Dales National Park, Hunters Croft is located in the picturesque hamlet of Eastby just a ten minute walk from the neighbouring village of Embsay which offers a local shop, two public houses and a well regarded primary school which is ofsted rated outstanding. The Dales tourist villages of Bolton Abbey, Burnsall and Grassington, all which offer superb country walks with outstanding scenery, are within a 15 minute drive of the property.
Located three miles away, the historic market town of Skipton provides comprehensive shopping and leisure facilities and is famous for its four days a week street market. The town benefits from excellent primary and secondary schools, with two of the town's secondary schools appearing consistently within the top three of North Yorkshire's school league tables. Skipton's railway station offers regular services to both Leeds and Bradford, and also has a daily direct service to London King's Cross.
Description
This modern link detached property was originally a four bedroom house and has potential to be returned to its original layout. The property comprises a kitchen diner, a large living room with windows offering lovely views to three sides, three bedrooms at first floor level again with excellent country views, front and rear garden and a good sized detached double garage with remote up and over door. Situated on a corner plot with open countryside to two sides, this house would make a superb family home.
Entrance lobbby
Having composite part glazed door into entrance lobby with laminate flooring, timber door with glazed side panel into entrance hall.
Entrance hall
A light open entrance hallway with doors to kitchen, living room and downstairs WC with stairs leading up to the first floor. Laminate floor covering and door to understairs storage cupboard.
Kitchen/diner
Comprising a range of pine wall and base units with laminate work surfaces and splash back tiling over. Stainless steel 1.5 bowl single drainer sink with mixer tap, slot in Zanussi white electric oven with four ring hob and overhead white Zanussi extractor. Under counter space and plumbing for a washing machine. Space for a fridge freezer, tile effect vinyl floor covering and door leading out to the rear garden. Ladder style tall white radiator.
Living room
A very well proportioned living room with windows to three walls offering lovely countryside and long distance views. Feature stonework to chimney breast with recessed esse multi fuel stove on a stone hearth.
Ground floor WC
Comprising a corner wash hand basin with cupboard storage underneath, a WC and built in wall cupboard with shelving.
First floor landing
Stairs from the entrance hall lead up to the first floor landing, with doors leading to all three bedrooms, the bathroom and opening leading to the shower room. Loft access hatch with drop down ladder.
Bedroom one
Originally two bedrooms and now comprising a double bedroom with dressing area. Ceiling coving and over stairs storage cupboard. Windows to two walls offering views.
Bedroom two
Another double bedroom with built in wardrobes and storage cupboards over the bed recess. Ceiling coving and window offering lovely views of the fields adjoin the garden.
Bedroom three
Another double bedroom with airing cupboard housing the hot water cylinder and shelving. Two windows offering excellent views.
House bathroom
Comprising a white panel bath with splash back tiling over, pedestal wash hand basin with mirror, light and shaver point and a close couple WC with dual flush. Vinyl floor covering and extractor fan.
Shower room
Comprising a shower cubicle with full wall tiling, Mira Sport electric shower unit and recessed light fitting with integral extractor fan.
Outside
To the front of the property there is a lawned garden with established planted borders and a path leading to the double garage (5.27m x 4.91m) with remote up and over door, electric sockets and lighting. In front of the garage there is a tarmac surfaced area providing parking for two cars. To the side of the property there is a path leading from the front garden to the rear garden, with external boiler room housing the grant oil fired floor mounted boiler. There is also an oil tank in this location. The rear garden is enclosed and comprises a tiered area comprising established flower beds, a small lawn and a raised patio area. The property adjoins open countryside to the rear and to one side.
Viewing
Strictly by appointment through the agents Carling Jones - contact Mark Carling or Declan Bullock at the Skipton Office on .
Services
We have not been able to test the equipment, services or installations in the property (including heating and hot water systems) and recommend that prospective purchasers arrange for a qualified person to check the relevant installations before entering into any commitment.
Agent's note & disclaimer
These details do not form part of an offer or contract. They are intended to give a fair description of the property, but neither the vendor nor Carling Jones accept responsibility for any errors it may contain. Purchasers or prospective tenants should satisfy themselves by inspecting the property
Property Location
Marketed by Carling Jones
Disclaimer Property descriptions and related information displayed on this page are marketing materials provided by Carling Jones. estateagents365.uk does not warrant or accept any responsibility for the accuracy or completeness of the property descriptions or related information provided here and they do not constitute property particulars. Please contact Carling Jones for full details and further information.


