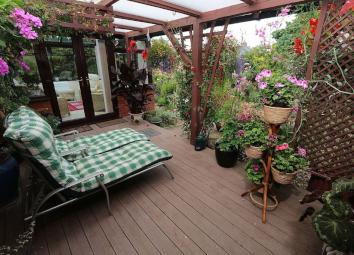Detached house for sale in Shrewsbury SY4, 4 Bedroom
Quick Summary
- Property Type:
- Detached house
- Status:
- For sale
- Price
- £ 305,000
- Beds:
- 4
- Baths:
- 1
- Recepts:
- 2
- County
- Shropshire
- Town
- Shrewsbury
- Outcode
- SY4
- Location
- Startlewood Lane, Ruyton-XI-Towns, Shrewsbury, Shropshire SY4
- Marketed By:
- House Network
- Posted
- 2024-04-03
- SY4 Rating:
- More Info?
- Please contact House Network on 01245 409116 or Request Details
Property Description
Overview
Housenetwork Ltd are pleased to offer this modernised and well presented, four bedroom detached family home surrounded by beautiful countryside, situated in the sought after area of Ruyton-xi-Towns in Shrewsbury, Shropshire.
This well-presented property is approximately 223.1 sqm and comprises entrance hallway, sitting room, fitted kitchen, spacious lounge, conservatory, family bathroom and master bedroom to the ground floor. The first floor offers two double bedrooms, a single bedroom and a separate toilet. To the front of the property is an extensive block paved driveway which leads to a double garage with a wine cellar. The landscaped rear garden has a lawn with planted borders and seating area along with a smaller synthetic lawn area that is ideal for alfresco dining. The rear garden also has a greenhouse with both brick and timber sheds.The garden area is a secure enclosure for dogs and young children. The covered timber deck sun terrace allows access to an outbuilding which includes a toilet, utility room, kitchen area, gym and a workshop.
The property is located within easy walking distance of the village primary school, pre-school, church, garage, shop, cafe', two public houses, playing fields and Packwood Haugh private school. Secondary education is provided by the Corbett School located in our neighbouring village of Baschurch, This school has a excellent reputation and pupils from Ruyton-x1-Towns travel by bus to this school, Also Located in Baschurch you have a farm shop along with there very own horse polo team, small Spar supermarket, optician, fish and chip shop and doctors surgery.
The surrounding countryside is criss-crossed with public footpaths and bridleways along with a country park that is within a five minute walk and is used by walkers, dog walkers and horse riders.
Other private schools within this area are Adcote girls school, Moreton hall girls school, Ellesmere college and Shrewsbury school
Viewings Via House Network ltd
.
Sitting Room 14'4 x 14'8 (4.38m x 4.48m)
Double glazed window to side, double glazed window to front, fireplace, radiator, fitted carpet, coving to ceiling.
Lounge 14'2 x 14'9 (4.32m x 4.50m)
Fireplace, radiator, wooden flooring, coving to ceiling, double door.
Conservatory
Three double glazed windows to side, double glazed window to rear, tiled flooring, double door.
Boot Room 4'8 x 4'11 (1.43m x 1.49m)
Double glazed window to side, tiled flooring.
Bathroom
Four piece suite comprising bath, wash hand basin, tiled shower cubicle and close coupled WC, opaque double glazed window to rear, heated towel rail, tiled flooring.
Hall
Radiator, tiled flooring, stairs.
Bedroom 1 14'3 x 9'2 (4.34m x 2.80m)
Double glazed window to rear, fitted wardrobe(s), radiator, fitted carpet.
Kitchen 14'5 x 9'2 (4.39m x 2.80m)
Fitted with a matching range of base and eye level units with worktop space over, 1+1/4 bowl stainless steel sink with drainer, stainless steel mixer tap and tiled splashbacks, plumbing for washing machine, space for fridge/freezer, fitted electric fan assisted oven, built-in four ring gas hob with extractor hood, double glazed window to front, tiled flooring.
Sun Terrace
Twoopen plan.
Separate Toilet
Two piece suite comprising, pedestal wash hand basin and close coupled WC, tiled splashback, tiled flooring.
Utility 5'2 x 7'1 (1.57m x 2.16m)
Plumbing for washing machine, space for fridge/freezer and tumble dryer, window to rear.
Barb'ecue-kitchen Area 8'10 x 7'3 (2.69m x 2.21m)
Fitted with a matching range of base and eye level units with worktop space over, 1+1/4 bowl stainless steel sink with drainer, stainless steel mixer tap and tiled splashbacks, integrated fridge/freezer, fitted gas cooker, window to rear.
Gym
Opaque glazed window to side, radiator.
Workshop
Double door.
Garage
Window to side, up and over door. Large Storage above the the garage.
Bedroom 2 12'9 x 9'9 (3.89m x 2.98m)
Double glazed window to front, fitted wardrobe(s), radiator, fitted carpet.
Toilet
Two piece suite comprising, pedestal wash hand basin and close coupled WC, tiled splashback, tiled flooring.
Bedroom 3 15'5 x 9'7 (4.70m x 2.93m)
Double glazed window to front, radiator, fitted carpet.
Bedroom 4 9'0 x 7'10 (2.74m x 2.39m)
Double glazed window to front, fitted carpet.
Outside
Front
Extensive block paved driveway to the front leading to garage.
Rear
Lawn with garden and established borders beds with ornamental flower beds, greenhouse, wooden garden shed.
Property Location
Marketed by House Network
Disclaimer Property descriptions and related information displayed on this page are marketing materials provided by House Network. estateagents365.uk does not warrant or accept any responsibility for the accuracy or completeness of the property descriptions or related information provided here and they do not constitute property particulars. Please contact House Network for full details and further information.


