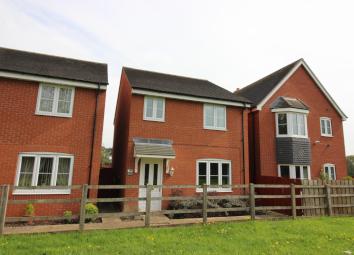Detached house for sale in Shrewsbury SY4, 3 Bedroom
Quick Summary
- Property Type:
- Detached house
- Status:
- For sale
- Price
- £ 200,000
- Beds:
- 3
- Baths:
- 2
- Recepts:
- 1
- County
- Shropshire
- Town
- Shrewsbury
- Outcode
- SY4
- Location
- Harris Croft, Wem, Shrewsbury SY4
- Marketed By:
- Get Moving Estate Agents
- Posted
- 2024-04-07
- SY4 Rating:
- More Info?
- Please contact Get Moving Estate Agents on 01948 534984 or Request Details
Property Description
Please watch our Video Tour.
Get Moving Estate Agents happily market this lovely three bedroom detached property with No Upward Chain which is located in a quiet area in the lovely town of Wem. In brief the property has an entrance hall, downstairs w/c, kitchen/diner with doors onto the garden, three good sized bedrooms with master having en-suite, main bathroom. Outside there is a large grassed area to the front, rear garden, garage and parking. The property benefits from Double Glazing, Gas Central Heating and a Hive system throughout.
General Please watch our Video Tour.
Get Moving Estate Agents happily market this lovely three bedroom detached property with No Upward Chain which is located in a quiet area in the lovely town of Wem. In brief the property has an entrance hall, downstairs w/c, kitchen/diner with doors onto the garden, three good sized bedrooms with master having en-suite, main bathroom. Outside there is a large grassed area to the front, rear garden, garage and parking. The property benefits from Double Glazing, Gas Central Heating and a Hive system throughout.
Downstairs W/C two piece white suite with tiled splashback, radiator, tiled floor, extractor fan.
Lounge 17' 5" x 11' 9" (5.31m x 3.58m) Window to front aspect, feature fireplace with electric fire and decorative surround, under stairs storage cupboard, two radiators, stairs to first floor.
Kitchen/diner 15' 9" x 9' 9" (4.8m x 2.97m) Having a range of base and wall units, built in dishwasher and washing machine, integrated fridge/freezer, built in electric oven and four ring gas hob with extractor over, part tiled walls, tiled floor, French doors opening onto the rear garden, window to rear aspect.
First floor Loft access, radiator.
Bedroom one 12' 1" x 10' 7" (3.68m x 3.23m) Built in wardrobe and built in storage cupboard, window to front, radiator.
Ensuite Three piece white shower suite with mixer shower, radiator, opaque window to front, tiled floor, part tiled walls.
Bedroom two 10' 2" x 8' 6" (3.1m x 2.59m) Window to rear, radiator.
Bedroom three 11' 2" x 7' 1" (3.4m x 2.16m) Window to rear, radiator.
Bathroom 7' 0" x 5' 6" (2.13m x 1.68m) Three piece white suite, with modern tiling on floor and walls, shower over the bath with glazed screen and radiator
external Externally to the front is a paved area and a large communal use grassed area, to the rear, it has a patio area and a good sized lawn with rear gate which leads to another garden area and the Garage with parking.
Garage 17' 3" x 8' 5" (5.26m x 2.57m) Up and over door, light and power.
Tenure The property is freehold with a annual service charge of £123 per year for the maintenance of the grounds on the estate.
Thinking of selling? We are based in Whitchurch Shropshire with all employees living in Whitchurch, we have proudly got 50 plus, five star reviews on google making us the most positively reviewed agent in Whitchurch.
Commission Fees - We will not be beaten by any Whitchurch based agent! And we operate on a no sale no fee basis.
Property Location
Marketed by Get Moving Estate Agents
Disclaimer Property descriptions and related information displayed on this page are marketing materials provided by Get Moving Estate Agents. estateagents365.uk does not warrant or accept any responsibility for the accuracy or completeness of the property descriptions or related information provided here and they do not constitute property particulars. Please contact Get Moving Estate Agents for full details and further information.


