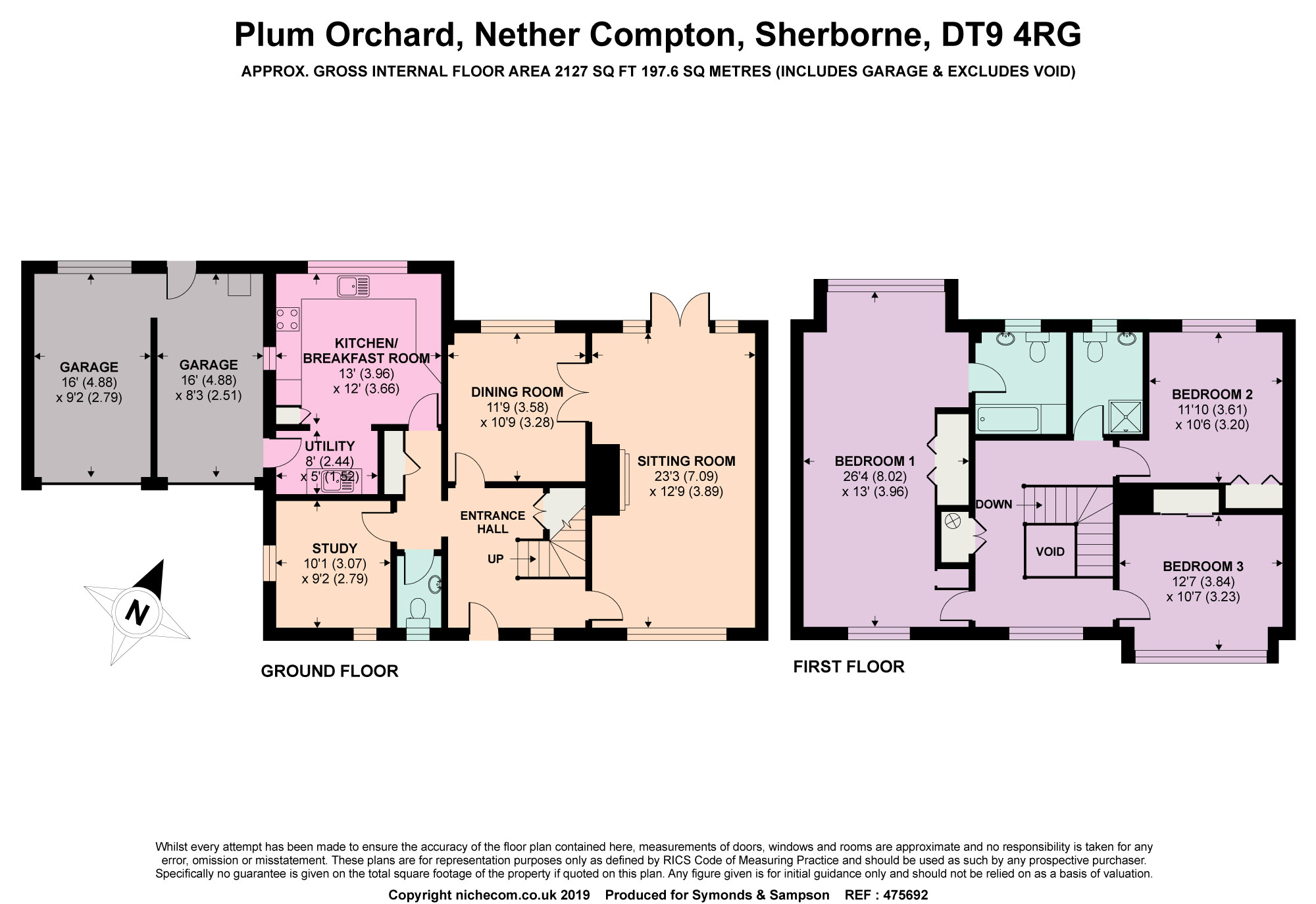Detached house for sale in Sherborne DT9, 3 Bedroom
Quick Summary
- Property Type:
- Detached house
- Status:
- For sale
- Price
- £ 650,000
- Beds:
- 3
- Baths:
- 2
- Recepts:
- 2
- County
- Dorset
- Town
- Sherborne
- Outcode
- DT9
- Location
- Plum Orchard, Nether Compton, Sherborne DT9
- Marketed By:
- Symonds & Sampson - Sherborne
- Posted
- 2024-04-03
- DT9 Rating:
- More Info?
- Please contact Symonds & Sampson - Sherborne on 01935 590928 or Request Details
Property Description
A beautiful detached house occupying a pleasing position within a highly sought after Dorset village. The property was originally designed with a four bedroom first floor layout but the previous occupiers chose to create a substantial master bedroom with an en suite bathroom. The accommodation throughout the property is very spacious and light. The front of the property looks over a green with a stunning pond whilst to the rear is a well-tended rear garden, the property also benefits from driveway parking and a double garage.
Accommodation
The front door opens into a lovely entrance hall with a double glazed window to the front, staircase with built in storage cupboards rising to the first floor, a storage cupboard with hanging rail and light and doors to all principal rooms.
From the hall is a cloakroom with a double glazed obscured window to the front, a WC and wash hand basin.
Adjacent to the cloakroom is the study, a wonderfully versatile room which could also be utilised as a ground floor bedroom if needed. There are two double glazed windows to the front and side and a telephone point.
The sitting room has a double glazed window to the front and French doors to the rear opening out to the garden. There is a feature fireplace with space for an electric fire inset. A further set of French doors lead through to the separate dining room which has a double glazed window to the rear.
The kitchen has a large double glazed window to the rear aspect and is fitted with a range of wall, base and drawer units with a one and a half bowl sink with drainer and mixer tap, an integral electric hob with an extractor hood over and a double oven. Within the kitchen is a heated towel rail, and telephone point.
From the kitchen an arch leads through to the utility room where there is space for a fridge/freezer and washing machine, fitted wall, base and drawer units and a second one and a half bowl sink with drainer and mixer tap. A door provides access into the garage.
On the first floor a lovely gallery landing provides access into the bedrooms and shower room, there is also a loft hatch and an airing cupboard housing the hot water cylinder.
The master bedroom is undoubtedly a generous size with double glazed windows to the front and rear, built in wardrobes, a telephone point and two TV points and a door into the en suite. The en suite has a double glazed obscured window to the rear, a heated towel rail, WC, wash hand basin and a bath with a small shower attachment.
There are two further double bedrooms on the first floor, both of which have double glazed windows and built in wardrobes.
The shower room has a double glazed obscured window to the rear, a heated towel rail, WC, wash hand basin and a shower cubicle.
Outside
To the front of the property is a small garden enclosed by a low stone wall with gates to the front and side. The property overlooks a communal green which is managed by an owner run management company. The green has several beautiful mature trees and a wonderful pond full of wildlife.
The rear garden has been beautifully landscaped with patio areas to the rear of the property, the majority of the garden is laid to lawn and bordered by well stocked flower beds with a variety of shrubs and flowers.
Within the garden is a summer house and a timber gazebo which provides a lovely peaceful spot to sit and enjoy the garden. The oil tank is sited in the rear garden and a paved path leads down the side of the house to a gate providing external access.
Double Garage
The double garage has two separate electric roller doors and a wall in the centre separating it into two areas, the first has a door to the rear garden, the oil central heating boiler and water softening system. An opening leads through to the second part which has a window to the rear, both sections have light and power connected.
Plum Orchard is positioned down a long private drive in Nether Compton which is a highly sought after Dorset village approx. 3 miles west of Sherborne and 3 miles east of Yeovil in Somerset. Sherborne has a wide range of shops, local businesses and facilities including both Waitrose and Sainsburys supermarkets. Sherborne has an excellent range of schools with two primary schools within the town, both feeding to The Gryphon School in Sherborne for secondary education. Private schools in the area include the Sherborne schools, Leweston, Bryanston, Clayesmore, St Marys Shaftesbury, Hazlegrove and the Bruton schools. Sherborne has a regular mainline service to London Waterloo taking about 2½ hours.
Property Location
Marketed by Symonds & Sampson - Sherborne
Disclaimer Property descriptions and related information displayed on this page are marketing materials provided by Symonds & Sampson - Sherborne. estateagents365.uk does not warrant or accept any responsibility for the accuracy or completeness of the property descriptions or related information provided here and they do not constitute property particulars. Please contact Symonds & Sampson - Sherborne for full details and further information.


