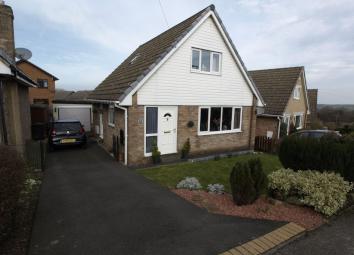Detached house for sale in Sheffield S36, 3 Bedroom
Quick Summary
- Property Type:
- Detached house
- Status:
- For sale
- Price
- £ 195,000
- Beds:
- 3
- Baths:
- 1
- Recepts:
- 3
- County
- South Yorkshire
- Town
- Sheffield
- Outcode
- S36
- Location
- Wood End Avenue, Cubley, Penistone, Sheffield S36
- Marketed By:
- Butcher Residential
- Posted
- 2019-03-13
- S36 Rating:
- More Info?
- Please contact Butcher Residential on 01226 417813 or Request Details
Property Description
Enjoying a fine setting midway up Wood End Avenue, it's position resulting in delightful views from the rear elevation, this chalet style detached property has been re-configured from it's original design and now provides imaginatively planned accommodation on 2 floors, further complemented by attractively presented gardens, gas fired central heating and uPVC double glazing. Likely to prove of interest to the traditional family buyer but also the discerning downsizer, it offers easy access to delightful surrounding countryside, is a comfortable walk from the centre of Penistone and it's varied facilities and is also well placed for daily commuting. Comprising: Entrance vestibule, lounge, kitchen with integrated appliances and adjoining breakfast room, utility/cloaks/WC, ground floor bedroom 3,2 first floor bedrooms and shower room, established gardens to front and rear, driveway leading to detached garage.
Ground floor
entrance vestibule Proving an ideal location for the storing of outdoor clothing and footwear, this area in turn gives access to the following accommodation.
Lounge 14' 7" x 14' 2" (4.44m x 4.32m) This principal reception room is positioned to the front elevation and enjoys excellent levels of natural light provided by a wide picture window. The focal point of the room is a pine fireplace surround with inset living coal effect gas fire, there is also a double panel radiator whilst double internal doors give access to the breakfast room.
Breakfast room 7' 10" x 7' 1" (2.39m x 2.16m) Having an open plan aspect to the adjoining kitchen, this room provides a fitted breakfast bar to one wall with double panel radiator beneath.
Kitchen 11' 10" x 7' 1" (3.61m x 2.16m) Providing a good range of medium oak effect fronted units comprising of an inset one and a half bowl stainless steel sink unit with cupboards under, there are further base and wall mounted units and also a good expanse of worktop surfaces having matching upstands. There is concealed lighting to the under side of the wall units and the sale will include the integrated Algor oven, 4 ring gas hob and extractor unit.
Inner hallway Which in turn gives access to the remaining ground floor accommodation.
Cloaks/utility 5' 4" x 4' 9" (1.63m x 1.45m) Having an expanse of worktop surface with plumbing facilities beneath for an automatic washing machine, low flush WC and single panel radiator.
Bedroom three 9' 4" x 9' 2" (2.84m x 2.79m) This rear facing ground floor bedroom is heated by way of a single panel radiator.
First floor
bedroom one 10' 11" x 9' 7" (3.33m x 2.92m) The measurements of this front facing principal bedroom do not include a range of fitted wardrobes to one wall, there is a single panel radiator whilst the wardrobes also conceal access to an area of eaves storage.
Bedroom two 11' 11" x 9' 3 maximum in each direction" (3.63m x 2.82m) This rear facing bedroom enjoys a fine outlook and once again offers access to 2 areas of eaves storage. Single panel radiator.
Shower room 6' 0" x 5' 5" (1.83m x 1.65m) Having full height tiling to the walls and providing a 3 piece suite in white comprising of a shower cubicle with Triton electric shower, vanity wash hand basin with white gloss fronted cupboard beneath and low flush WC. There is also a radiator, extractor fan and Velux double glazed skylight window.
Outside The property displays attractively presented gardens to both front and rear, the latter in our opinion being particularly well proportioned comprising of a wide timber deck adjacent to the rear elevation beyond which is a shaped lawn with established borders. There is also an area behind the garage ideal for the storage of a garden shed. A driveway to the side elevation provides parking facilities for a number of vehicles and leads in turn to a detached brick built and rendered single garage having internal measurements of 17'1 x 9'0 and further benefiting from light and power supplies.
Services All mains are laid to the property.
Heating A gas fired heating system is installed.
Double glazing The property benefits from uPVC sealed unit double glazing.
Tenure We are awaiting confirmation of the tenure of the property.
Directions From or Penistone office proceed along High Street onto Mortimer Road, approximately 200 yards after the Chapel Lane junction turn next right onto Gledhill Avenue, turn second left onto Wood End Avenue and the property will be found on the right hand side.
Ib/wd draft brochure not verified.
Property Location
Marketed by Butcher Residential
Disclaimer Property descriptions and related information displayed on this page are marketing materials provided by Butcher Residential. estateagents365.uk does not warrant or accept any responsibility for the accuracy or completeness of the property descriptions or related information provided here and they do not constitute property particulars. Please contact Butcher Residential for full details and further information.


