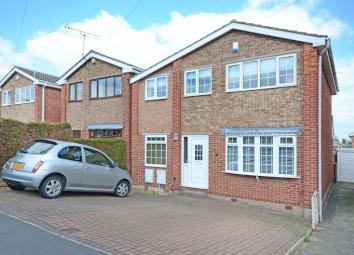Detached house for sale in Sheffield S12, 4 Bedroom
Quick Summary
- Property Type:
- Detached house
- Status:
- For sale
- Price
- £ 220,000
- Beds:
- 4
- Baths:
- 2
- Recepts:
- 3
- County
- South Yorkshire
- Town
- Sheffield
- Outcode
- S12
- Location
- Wadsworth Avenue, Intake, Sheffield S12
- Marketed By:
- Haus
- Posted
- 2024-02-20
- S12 Rating:
- More Info?
- Please contact Haus on 0114 446 8880 or Request Details
Property Description
Guide Price £220,000 to £230,000
Superb effectively extended four bedroom family home in popular and convenient Intake. Immaculately presented throughout with stylish modern décor we strongly recommend an early inspection to not be disappointed. The property boasts a triple driveway and landscaped gardens to the rear. In brief the accommodation comprises; uPVC front entrance door leading to the light and airy reception area with laminate flooring with underfloor heating, high gloss cloaks cupboard and Cloakroom/W.C, further utility area with space and plumbing for a washer and dryer. A door provides access to the stunning open plan Kitchen / Dining / Family room a generous space ideal for families and entertaining having underfloor heating and to the Kitchen a modern range of wall and base units with roll top work surfaces and tiled splashbacks. Integrated double oven, gas hob, dishwasher and fridge freezer. From the dining area a door leads to the generous uPVC Conservatory with French door to the garden ideal for entertaining. Further from the Kitchen area a door leads to the Living room with feature bow window. To the first floor are 4 double Bedrooms and the modern family Bathroom with a white suite and full tiling. To the front of the property is a block paved triple driveway and the rear is a fantastic landscaped garden with a timber decked area with built in seating, further patio and garden laid predominantly to lawn with a timber shed and fully enclosed. Wadsworth Avenue is ideally placed for a host of local schools and amenities and boasts excellent links to the city centre and M1 motorway networks.
Property Location
Marketed by Haus
Disclaimer Property descriptions and related information displayed on this page are marketing materials provided by Haus. estateagents365.uk does not warrant or accept any responsibility for the accuracy or completeness of the property descriptions or related information provided here and they do not constitute property particulars. Please contact Haus for full details and further information.


