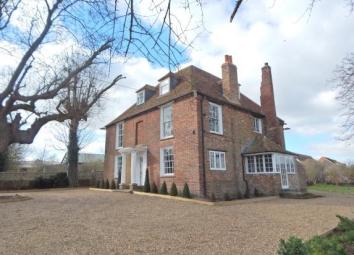Detached house for sale in Sheerness ME12, 5 Bedroom
Quick Summary
- Property Type:
- Detached house
- Status:
- For sale
- Price
- £ 750,000
- Beds:
- 5
- Baths:
- 1
- Recepts:
- 3
- County
- Kent
- Town
- Sheerness
- Outcode
- ME12
- Location
- Scocles Road, Minster On Sea, Sheerness, Kent ME12
- Marketed By:
- Bairstow Eves - Sittingbourne
- Posted
- 2024-04-02
- ME12 Rating:
- More Info?
- Please contact Bairstow Eves - Sittingbourne on 01795 393872 or Request Details
Property Description
Scocles Manor is a substantial, sensitively refurbished family home, with 5 generous bedrooms, 3 reception rooms, and planning for a further garden annex granted.
This elegant, Grade II listed manor house has a Georgian façade believed to date from the early 18th century and a Tudor interior which may date back to the late 16th century/early 17th century. Steeped in history, this manor house could possibly have been built on the site of an even earlier Anglo-Saxon dwelling.
The property has been painstakingly restored, and care has been taken to retain the architectural integrity of the building. Particular attention has been taken in the use of traditional materials, whilst also adding modern electrics, plumbing and services. It is believed that this home was once bought by Queen Elizabeth II, and indentured to Sir Thomas Hoby, a prominent Renaissance figure and former ambassador of England to France. As a manor of historical importance, it has also received important visitors including, it is believed, Oliver Cromwell.
This stunning manor house would make a dream family home with its ample living space, substantial garden and secure front driveway. Whilst located in a semi-rural setting with barn and farm shops nearby, with supermarkets, a retail park, a post office and Starbucks / Costa cafes just a short drive away.
Georgian faced Manor house
Grade II listed
Beautifully restored with earlier interior
Just under half acre of grounds
Early fireplace with oak bressumer
Marble tiled en suite
Open plan second floor
Planning consent for a office/gym or workshop
Gated entrance with gravel driveway
Lounge
Dining Room
Kitchen
Family room
Boot Room
Landing 1
Bedroom 1
En-suite 1
Bedroom 2
Bedroom 3
Bedroom 4
Bathroom
Landing 2
Bedroom 5
En-suite 2
Dressing Room
Property Location
Marketed by Bairstow Eves - Sittingbourne
Disclaimer Property descriptions and related information displayed on this page are marketing materials provided by Bairstow Eves - Sittingbourne. estateagents365.uk does not warrant or accept any responsibility for the accuracy or completeness of the property descriptions or related information provided here and they do not constitute property particulars. Please contact Bairstow Eves - Sittingbourne for full details and further information.


