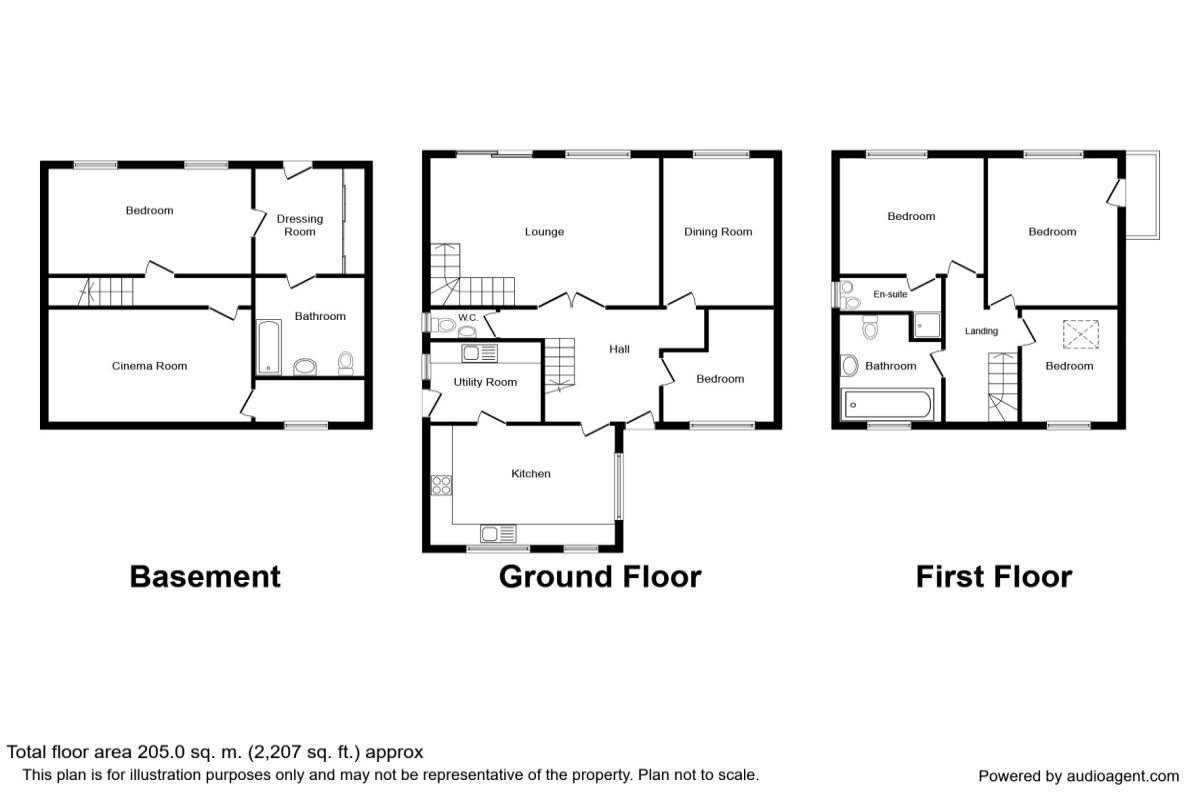Detached house for sale in Sheerness ME12, 6 Bedroom
Quick Summary
- Property Type:
- Detached house
- Status:
- For sale
- Price
- £ 430,000
- Beds:
- 6
- Baths:
- 3
- Recepts:
- 2
- County
- Kent
- Town
- Sheerness
- Outcode
- ME12
- Location
- Waverley Avenue, Minster On Sea, Sheerness ME12
- Marketed By:
- Your Move
- Posted
- 2024-04-02
- ME12 Rating:
- More Info?
- Please contact Your Move on 01795 393871 or Request Details
Property Description
There certainly will not any arguments over what house to choose once you have seen this one. With five bedrooms, separate dining room, cinema room, 2 bathrooms, en-suite, Lounge, Kitchen/diner, cloakroom. Externally we have, Balcony to the rear with panoramic views, rear garden, off road parking and garage to the front.
If you enjoy entertaining then you will love the vast kitchen/diner, which gives the real hub of the home feel. There is also a utility room giving you more cupboard space in the kitchen.
The icing on this property cake though, is surely the panoramic views the elevated position gives you. On a bright sunny day you can sit in the garden with a glass of your favourite tipple on the decking area and watch the ships sailing by in the distance or simply top up your tan as the garden is south facing.
EPC grade C.
Location
Lovely location, close the The Glen and a short walk to Minster Leas Seafront, near local amenities of Minster Broadway and Minster Village.
Our View
Book you viewing today for this spacious home. Its vast accommodation allows enough space for a growing family or, for those living with parents. Spacious rooms as well as its simply stunning views.
Master Bedroom benefiting from an bathroom and bedroom two with en-suite as well.
Basement contains an annex, maybe move an elderly relative in with you, keeping their own independent space to live.
If you enjoy entertaining your friend on this lovely balcony and watch the sun setting over a glass of wine or two! Capturing the stunning views of the Island.
Entrance Hall
Kitchen (3.4m x 5.0m)
Lounge (13.9m x 6.2m)
Dining Room (3.0m x 4.2m)
Cloakroom
Cinema Room / Bedroom (3.2m x 5.5m)
Bathroom (3.0m x 4.4m)
Bedroom 1 (3.0m x 5.8m)
En-Suite
Bedroom (3.0m x 3.7m)
Bedroom (2nd) (3.0m x 4.4m)
Bedroom 4 (3.0m x 3.4m)
Bedroom 5 (2.7m x 3.4m)
Dressing Room
Utility Room
Garage
Front Garden
Rear Garden
Dressing Room (2nd)
Entrance
Important note to purchasers:
We endeavour to make our sales particulars accurate and reliable, however, they do not constitute or form part of an offer or any contract and none is to be relied upon as statements of representation or fact. Any services, systems and appliances listed in this specification have not been tested by us and no guarantee as to their operating ability or efficiency is given. All measurements have been taken as a guide to prospective buyers only, and are not precise. Please be advised that some of the particulars may be awaiting vendor approval. If you require clarification or further information on any points, please contact us, especially if you are traveling some distance to view. Fixtures and fittings other than those mentioned are to be agreed with the seller.
/3
Property Location
Marketed by Your Move
Disclaimer Property descriptions and related information displayed on this page are marketing materials provided by Your Move. estateagents365.uk does not warrant or accept any responsibility for the accuracy or completeness of the property descriptions or related information provided here and they do not constitute property particulars. Please contact Your Move for full details and further information.


