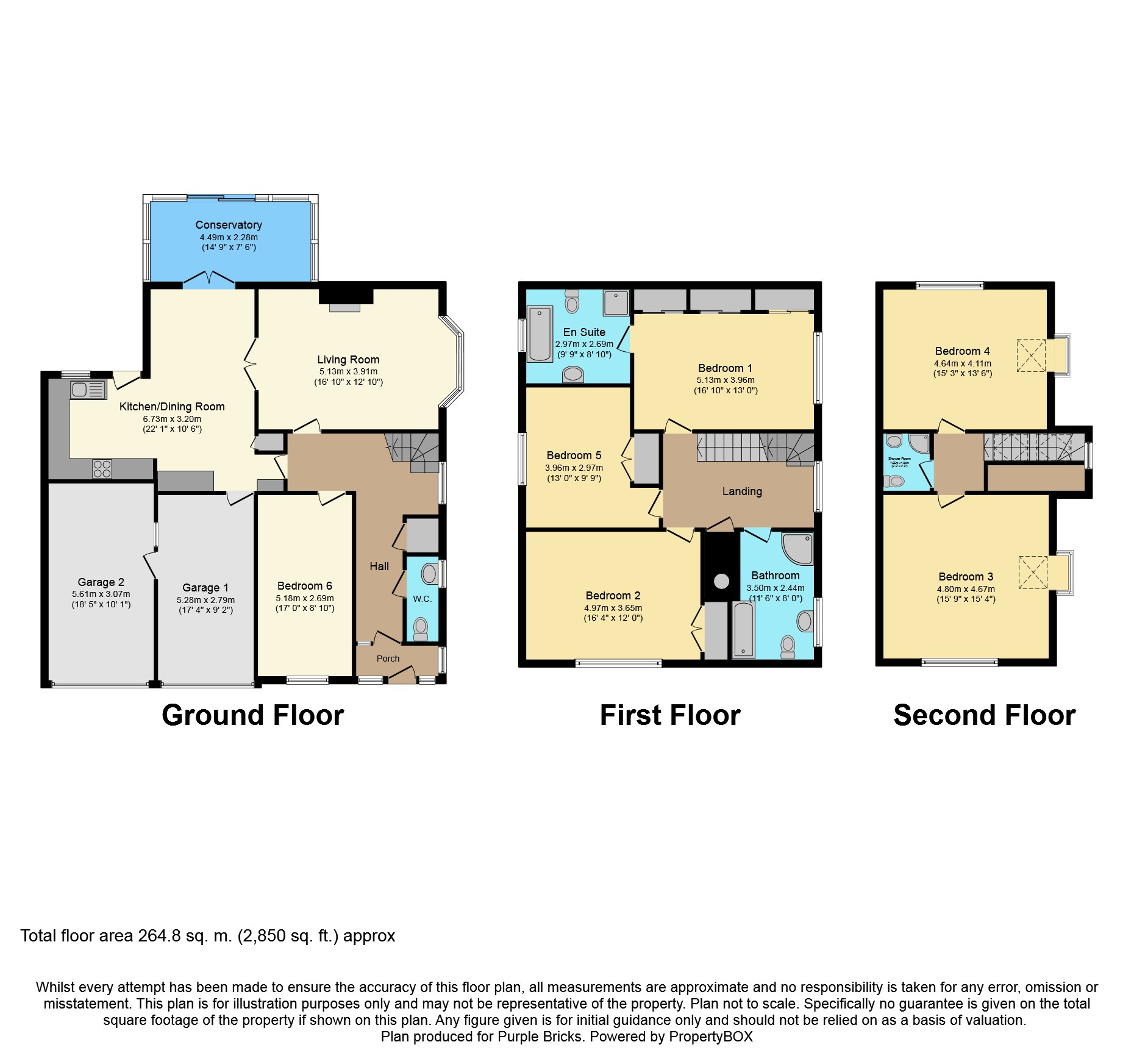Detached house for sale in Seaford BN25, 6 Bedroom
Quick Summary
- Property Type:
- Detached house
- Status:
- For sale
- Price
- £ 595,000
- Beds:
- 6
- Baths:
- 2
- Recepts:
- 3
- County
- East Sussex
- Town
- Seaford
- Outcode
- BN25
- Location
- Beacon Drive, Seaford BN25
- Marketed By:
- Purplebricks, Head Office
- Posted
- 2024-04-30
- BN25 Rating:
- More Info?
- Please contact Purplebricks, Head Office on 024 7511 8874 or Request Details
Property Description
This spacious, detached property is in a popular residential location - convenient for local schools; bus and train services; town centre; beach and shops – all less than a mile away!
The house is well arranged, with a versatile layout set over 3 floors; rooms are bright and light with attractive features; hallways, landings and all rooms have impressive proportions throughout.
Perfect for large families; people who enjoy spacious open-plan living or have friends and family to stay. There’ll be no arguments over who has the biggest room; where to relax in peace; watch TV or entertain guests.
To the front of the property, a paved driveway and double garages offer parking for several cars. A side gate from the front garden leads to a large, sunny back garden on three sides of the house.
Solar panels (fully paid for) have been added to reduce energy costs. As well as supplying some electricity cost-free and a quarterly income, excess energy is diverted to provide hot water via the immersion heater.
Hall
From the enclosed porch, step into an impressively spacious entrance hallway with WC and cloakroom, which opens out giving access to stairs, bedroom six, lounge and kitchen/diner.
Low maintenance, hardwearing Karndean flooring flows from the hallway through to the kitchen/dining area and conservatory.
N.B. The cloakroom is currently used for coat storage but could be reinstated as a shower room.
Bedroom Six
Currently used as a bedroom with large front-aspect window and oak-effect flooring. Could this be your office, study, kids’ lounge or guest bedroom?
Kitchen/Dining Room
A spacious open-plan room, incorporating the kitchen and dining area. Storage is not a problem with an extensive range of kitchen units plus a huge larder cupboard. There is also space for a large American fridge freezer, range cooker and dishwasher. The dining area can accommodate a table large enough for at least 8 people. This room creates a flexible, focal point for eating and entertainment at the heart of the house.
To further embrace the open-plan lifestyle, open the double doors to the lounge and additionally, those to the conservatory too!
Internal access can be gained from the kitchen to the double garages - with plumbing for washing machine and tumble drier.
Lounge
A large but cosy room with a bay window overlooking the side garden. Integrated open fire and hearth. Solid oak bespoke shelving.
Conservatory
A large sunny space, big enough for two sofas, a perfect retreat to enjoy views of the garden and decking area.
Bedroom One
The master bedroom has built-in wardrobes along one wall affording ample storage. The oak flooring leads through into the en-suite, big enough to offer you a choice of a double shower or relaxing in the double-ended bath…….Luxury!
Bedroom Five
At 13’ by 9’9” this is the smallest bedroom - or rather the least large, but still a generous sized double bedroom!
Spacious built in wardrobe.
Bedroom Two
An impressive sized bedroom with acres of space and light, able to fit in the largest of beds and desk – yet still with ample space to spare!
Built-in wardrobe and oak-effect flooring.
Bathroom
A lovely sized family bathroom with WC, separate shower cubicle and bath - and plenty more space for storage cupboards.
Bedroom Three
Such an amazing space! A lovely size bedroom, where you can relax on your very own Velux balcony window seat and take in the panoramic views of sea, cliffs and countryside!
Fitted wardrobes, eaves storage.
Shower Room
The lucky occupants of the top floor bedrooms share a modern shower room with sink and toilet.
Bedroom Four
Yet again, another impressive sized bedroom with a Velux balcony window. Push open to create your personal window seat, and enjoy far reaching views of sea, cliffs and countryside!
Fitted wardrobes, eaves storage.
Garden
The enclosed level garden area is accessed through the conservatory – mainly lawn and incorporating a new large decked area. Summer breakfasts could be at the side area, which is paved and conveniently leads out from the kitchen door. Additionally, there is a secluded area to the other side of the house.
Landing
A bright and spacious landing with access to the three first floor bedrooms and family bathroom. A very large airing cupboard incorporates the hot water tank and shelving.
Property Location
Marketed by Purplebricks, Head Office
Disclaimer Property descriptions and related information displayed on this page are marketing materials provided by Purplebricks, Head Office. estateagents365.uk does not warrant or accept any responsibility for the accuracy or completeness of the property descriptions or related information provided here and they do not constitute property particulars. Please contact Purplebricks, Head Office for full details and further information.


