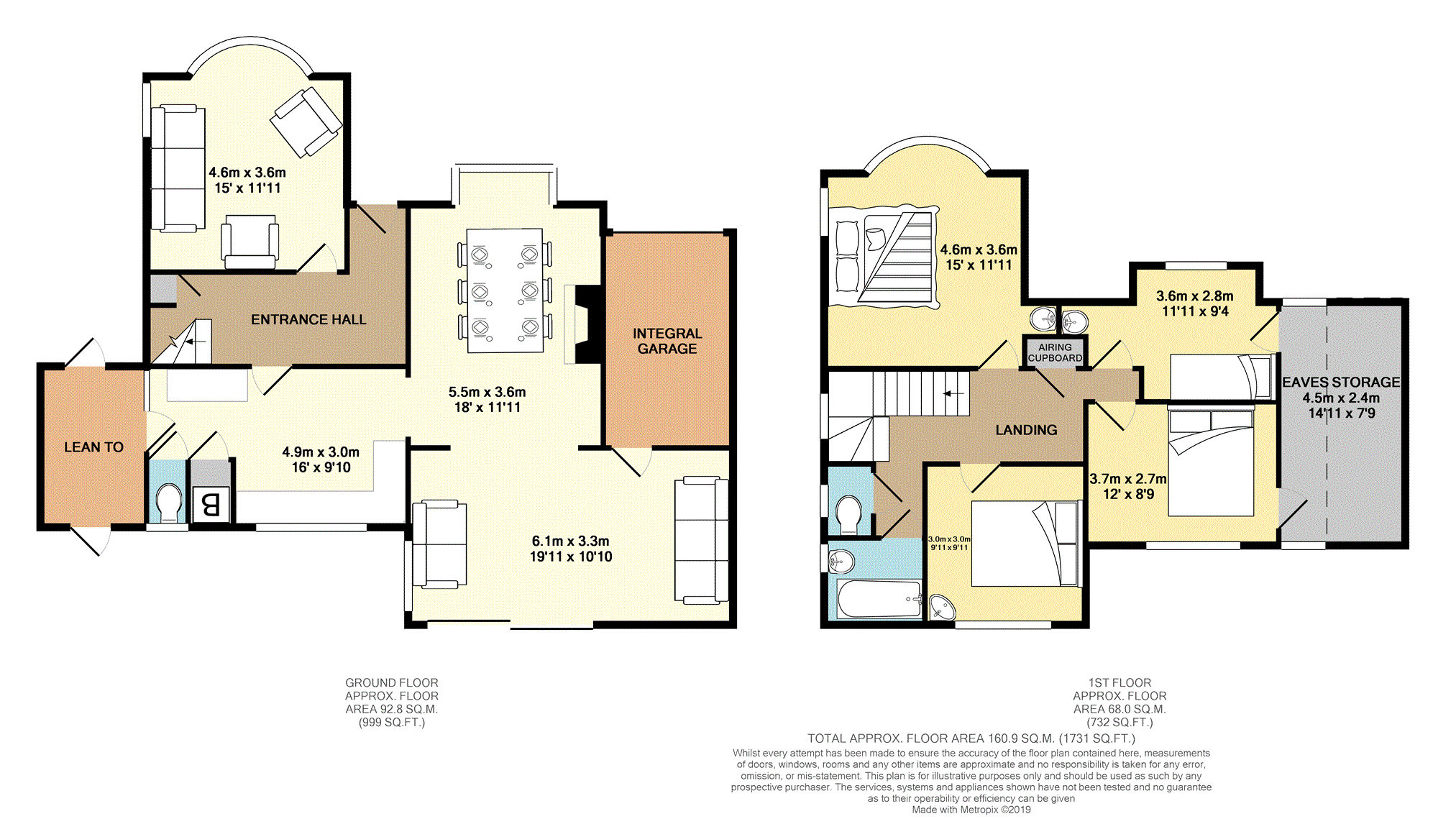Detached house for sale in Seaford BN25, 4 Bedroom
Quick Summary
- Property Type:
- Detached house
- Status:
- For sale
- Price
- £ 495,000
- Beds:
- 4
- Baths:
- 1
- Recepts:
- 3
- County
- East Sussex
- Town
- Seaford
- Outcode
- BN25
- Location
- Cornfield Road, Seaford BN25
- Marketed By:
- Purplebricks, Head Office
- Posted
- 2024-04-30
- BN25 Rating:
- More Info?
- Please contact Purplebricks, Head Office on 024 7511 8874 or Request Details
Property Description
Modernisation Required. Excellent Location. Large Mature Garden. Four Bedrooms And Three Reception Rooms. Character Property. Garage And Driveway. Chain free.
This 1930's detached four bedroom house presents a wonderful opportunity for updating and modernising to provide that long term 'forever' home.
The home is situated in the favoured South East corner of the Downland town of Seaford within easy reach of the A259 and town centre. Seaford is a popular town which offers ample shopping and leisure facilities and has easy access to Eastbourne, Lewes and Brighton with mainline rail link to London Victoria and is served equally well with bus routes in and out.
The property benefits from double glazing and gas central heating and the accommodation on offer is spacious and offers flexibility for extending. It comprises of, entrance porch leading to hallway. There are two bay fronted reception rooms plus a further 19ft11 wide rear reception room opening onto the stunning garden.
The kitchen is modern and well equipped and there is a cloakroom on the ground floor and a side lean to.
Upstairs are four bedrooms, three with plumbing facilities and a useful eaves space allowing for possible further extension subject to permissions. There is also a bathroom and separate W.C.
With the gardens being mature and well maintained and driveway and integral garage viewing is going to be essential to be able to fully appreciate the many benefits this home has to offer.
The property has been priced to sell and viewing is recommended. If you would like to discuss the property in more detail, please call wendy mison your local property expert on .
Entrance Hallway
Wooden door to front. Radiator and telephone point. Staircase rising to the first floor with under stairs storage.
Glazed doors to reception rooms and kitchen.
Sitting Room
15ft x 11ft11
Double aspect with double glazed window to side and bay window to front. Carpeted with radiator.
Dining Room
18ft x 11ft11
Double glazed bay window to front. Coved ceiling and carpeted. Radiators and open fireplace.
Arch to kitchen and opening to 3rd reception room.
Reception Room Three
19ft11 x 10ft10
Double aspect with double glazed window to side and sliding patio doors to rear garden. Carpeted with coved ceiling, radiators and wall lights.
T.V and telephone points. Personal door to garage.
Kitchen
16ft x 9ft10
Double glazed window to rear, door offering side access to lean to. Laminated flooring and fully tiled walls. Radiator and inset ceiling spot lights.
Range of base and wall units comprising of cupboards and drawers and housing built in double electric oven and integral dishwasher. Plumbing for washing machine and space for fridge/freezer.
Work surfaces with inset stainless steel sink and drainer unit and 4 burner gas hob.
Deep built in cupboard housing the floor mounted gas boiler. Cloakroom with W.C.
Rear Garden
Mature and well maintained, enclosed by fencing with an abundance of mature shrubs within planted borders offering privacy. Outside tap.
Mainly laid to lawn with paved patio.
Front Garden
Enclosed by wall with gated pathway and block paved driveway leading to the integral garage offering ample off road parking.
Integral Garage
Up and over door to the front with personal door to rear.
First Floor Landing
Double glazed window on staircase to side. Airing cupboard.
Bedroom One
15ft x 11ft11
Double aspect with double glazed window to side and bay window to front. Radiator. Wash hand basin.
Bedroom Two
9ft11 x 9ft11
Double glazed window to rear. Radiator. Wash hand basin.
Bedroom Three
12ft x 8ft9
Double glazed window to rear. Radiator and door to eaves space.
Bedroom Four
11ft11 x 9ft4
Double glazed bay window to front, radiator and door to eaves.
Bathroom
Double glazed window to side. Fully tiled with panel bath and wash hand basin. Radiator.
W.C.
Double glazed window to side. Low level W.C.
Property Location
Marketed by Purplebricks, Head Office
Disclaimer Property descriptions and related information displayed on this page are marketing materials provided by Purplebricks, Head Office. estateagents365.uk does not warrant or accept any responsibility for the accuracy or completeness of the property descriptions or related information provided here and they do not constitute property particulars. Please contact Purplebricks, Head Office for full details and further information.


