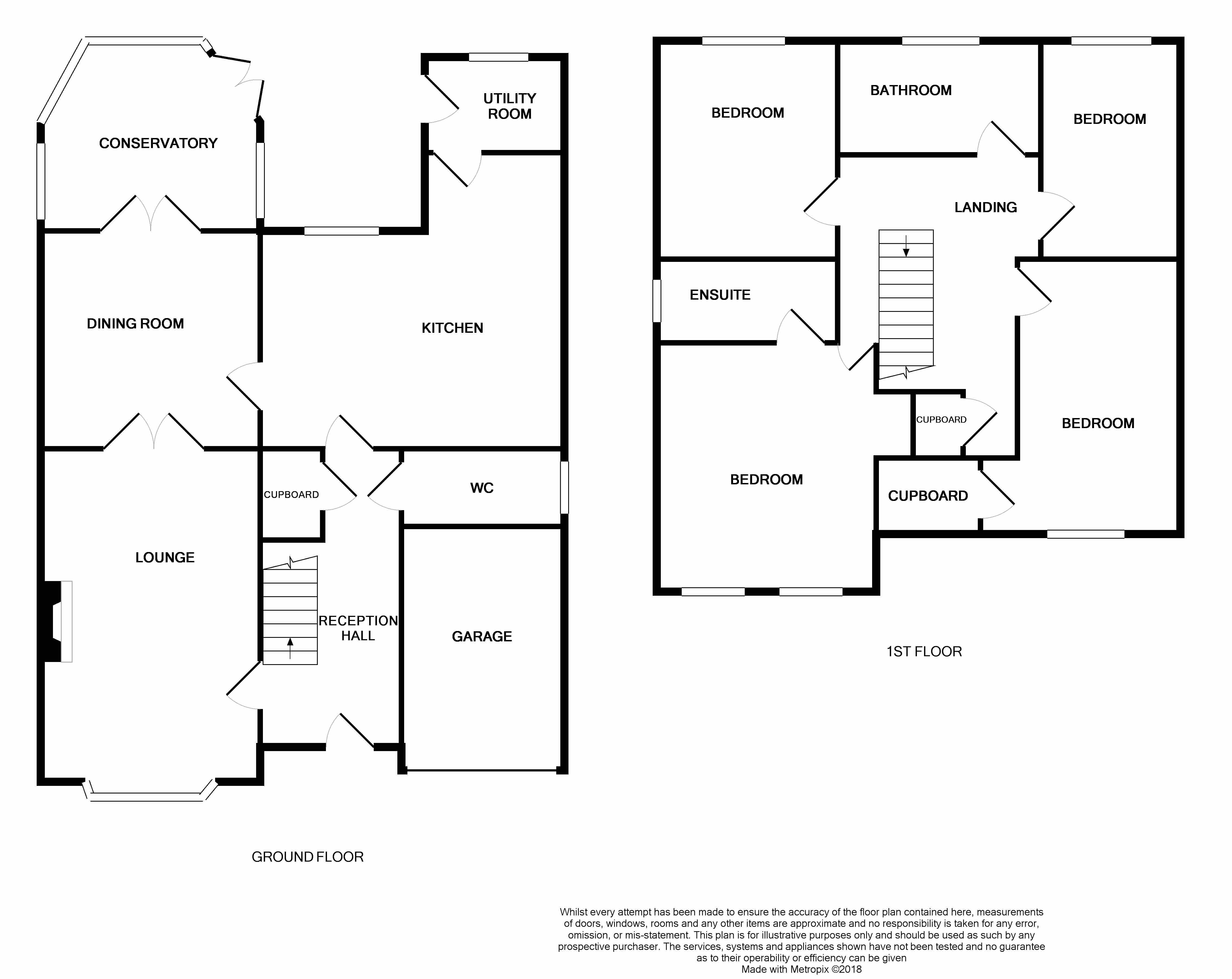Detached house for sale in Scunthorpe DN15, 4 Bedroom
Quick Summary
- Property Type:
- Detached house
- Status:
- For sale
- Price
- £ 215,000
- Beds:
- 4
- Baths:
- 2
- Recepts:
- 3
- County
- North Lincolnshire
- Town
- Scunthorpe
- Outcode
- DN15
- Location
- Willowmead Close, Scunthorpe DN15
- Marketed By:
- Emoov National
- Posted
- 2018-11-12
- DN15 Rating:
- More Info?
- Please contact Emoov National on 01277 699033 or Request Details
Property Description
A rare opportunity to acquire a 4 bedroomed detached modern family home in this sought after part of town. Along with similarly styled family homes, this property enjoys easy access to the local children's play park as well as excellent transport links into the town itself as well as the M180 and associated network. The house is offered for sale with no ongoing chain and has had a number of improvements from new including the addition of a conservatory and a refitted en suite bathroom. Viewing comes highly recommended and at the time of listing is currently the only 4 bed detached available for sale on this particular estate.
Reception Hall
Entrance door opens into the reception hall having wood effect lamiante flooring, stairs rising to the 1st floor, doors off to ground floor accommodation.
Lounge 20'0 x 11'7
Wonderful main reception room with walk in Upvc bay window overlooking the front aspect, wood effect laminate flooring, living flame gas fire with fireplace and surround, double doors into dining room
Dining Room 11'7 x 11'1
Having wood effect laminate flooring, Upvc French doors leading into the conservatory, door into kitchen
Conservatory 9'9 x 9'6
Having a tiled floor, brick base wall with Upvc windows overlooking the rear gardens, Upvc French doors leading out into the rear gardens
D/s WC
Having continuation of the wood effect laminate flooring, fitted suite comprising low level toilet and wash hand basin, obscure Upvc window
Kitchen 14'8 x 12'0
Well appointed breakfast kitchen with tiled floor, extensive range of fitted eye and base level units with rolled edge worktops incorporating an integrated dishwasher, built in oven and grill with seperate gas hob having extractor fan over, inset sink and drainer with mixer tap, Upvc window to rear, door into
Utility Room
Continuation of tiled flooring, fitted eye and base level units with inset sink and drainer, plumbing for washing machine. Upvc window, external door into rear gardens
1st Floor
Landing with doors off to 4 bedrooms and family bathroom, loft access, airing cupboard
Master Bedroom 11'7 x 11'6
Good size double bedroom having Upvc window to front, door into
En Suite
Well appointed having tiled floor and walls, refitted white suite comprising panelled shower bath with mains fed shower over and curved glass screen, wash hand basin and low level toilet. Obscure Upvc window
Bedroom 2 11'8 x 11'4
Double bedroom having Upvc window to front, fitted cupboard
Bedroom 3 11'7 x 8'8
Double bedroom having Upvc window to rear, fitted wardrobes
Bedroom 4 9'6 x 8'4
Having Upvc window to rear
Bathroom
Having a fitted white suite comprising panelled bath, wash hand basin and low level toilet. Obscure Upvc window
Outside
The property enjoys lawned gardens to the front and rear, paved patio area to the rear. Driveway leading to the garage
Garage
Integrated single garage
Book a Viewing by visiting our website or using the link below the property details!
Please see the many photographs that accompany this listing and the indicative floor plan for further detail. To fully appreciate this property please arrange a viewing appointment which you can do 24/7 by clicking on the contact link provided.
Property Location
Marketed by Emoov National
Disclaimer Property descriptions and related information displayed on this page are marketing materials provided by Emoov National. estateagents365.uk does not warrant or accept any responsibility for the accuracy or completeness of the property descriptions or related information provided here and they do not constitute property particulars. Please contact Emoov National for full details and further information.


