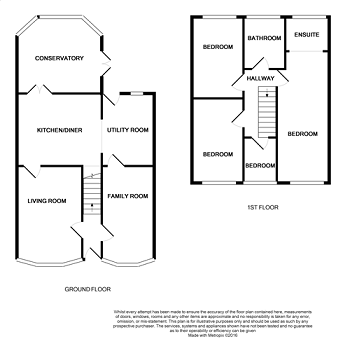Detached house for sale in Sandbach CW11, 4 Bedroom
Quick Summary
- Property Type:
- Detached house
- Status:
- For sale
- Price
- £ 245,000
- Beds:
- 4
- County
- Cheshire
- Town
- Sandbach
- Outcode
- CW11
- Location
- Holly Heath Close, Sandbach CW11
- Marketed By:
- Northwood - Sandbach
- Posted
- 2018-12-23
- CW11 Rating:
- More Info?
- Please contact Northwood - Sandbach on 01270 756952 or Request Details
Property Description
A well presented, detached family home situated in a quiet, established cul de sac in a highly regarded area of Sandbach. The property is within the catchment area of outstanding primary and secondary schools and within easy commuting distance to the town centre and motorway links. The ground floor accommodation comprises Lounge, Dining Room and large Conservatory, open plan dining kitchen and utility room, both being newly fitted. To the first floor there are four bedrooms, the master having en suite shower room and family bathroom. Externally there is driveway parking for several cars and enclosed lawned garden to the rear.
Hallway
Laminate wood flooring with arch through to the dining room and door to the lounge. Stairs rise to the first floor. Smoke detector. Central heating Hive control.
Lounge 4.45m x 3.75m (14'7" x 12'4")
A continuation of the laminate wood flooring. Double glazed leaded bow window to the front. Opti-Myst electric fire with marble effect hearth and inset and light wood mantle over. Inset ceiling spot lights. Double panelled radiator. Door leads to the kitchen. Smoke detector.
Dining Room 4.65m x 2.46m (15'3" x 8'1")
A continuation of the laminate wood flooring. Double glazed leaded bow window to the front. Inset spot lights. Door to the utility room.
Kitchen Dining Room 4.70m x 2.93m (15'5" x 9'7")
A beautiful light and airy, newly fitted kitchen with double glazed window to the rear and opening to the conservatory and utility room. Fitted with a range of cream wall and base units with soft close drawers and drawers, wood effect work surfaces over, one and half bowl stainless steel sink unit and tiled splash backs. Integrated Bosch electric oven with gas hob and extractor fan, integrated tall larder fridge and integrated dishwasher. Stone effect laminate flooring which runs through to the utility room. LED inset spot lights. Understairs store area.
Utility Room 3.07m x 2.45m (10'1" x 8'0")
Newly fitted with a range of cream wall and base units with drawers and wood effect work surfaces over. Stainless steel sink unit with spaces and plumbing for washing machine and tumble dryer. Double glazed window and door to the rear. Inset spot lights. Newly fitted Valliant boiler fitted in Spring 2018 behind cupboard door. Stone effect laminate flooring.
Conservatory 4.29m x 3.27m (14'1" x 10'9")
Edwardian style upvc double glazed of dwarf wall construction with Sanderson concertina style pleated blinds, radiator and double glazed opening doors onto the garden.
Landing
Doors lead off to all first floor rooms. Loft hatch giving access to part boarded lagged loft with ladder, light and power.
Master Bedroom 5.55m x 2.49m (18'3" x 8'2")
Double glazed window to the front. Fitted with a range of built in wardrobes with matching drawers and bedside units. Inset spot lights.
En Suite Shower Room 2.47m x 1.85m (8'1" x 6'1")
Opaque double glazed window to the rear. Vanity style hand wash basin with storage beneath, low level w.C. Shower cubicle with Mira Electric shower.
Bedroom Two 3.65m x 2.70m (12'0" x 8'10")
Double glazed window to the front. Wardrobe recess with storage.
Bedroom Three 3.05m x 2.71m (10'0" x 8'11")
Double glazed window to the rear. Wardrobe recess with shelving.
Bedroom Four 2.00m x 1.97m (6'7" x 6'6")
Double glazed window to the front. Storage cupboard.
Family Bathroom
Opaque double glazed window to the rear. White suite comprising bath with mains power shower over, vanity hand wash basin with storage below and w.C. Complimentary tiling, ladder style radiator and shaver point.
Outside
To the front of the property there is a tarmacadam driveway, providing parking for several cars. There is an outside security light and side access to the rear garden. The rear garden is laid to lawn with shrub and tree borders. The boundaries are clearly defined with fencing panels. Securty light and outside tap. Shed with light and power.
Property Location
Marketed by Northwood - Sandbach
Disclaimer Property descriptions and related information displayed on this page are marketing materials provided by Northwood - Sandbach. estateagents365.uk does not warrant or accept any responsibility for the accuracy or completeness of the property descriptions or related information provided here and they do not constitute property particulars. Please contact Northwood - Sandbach for full details and further information.


