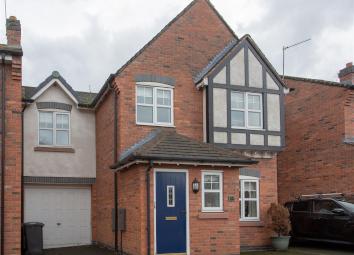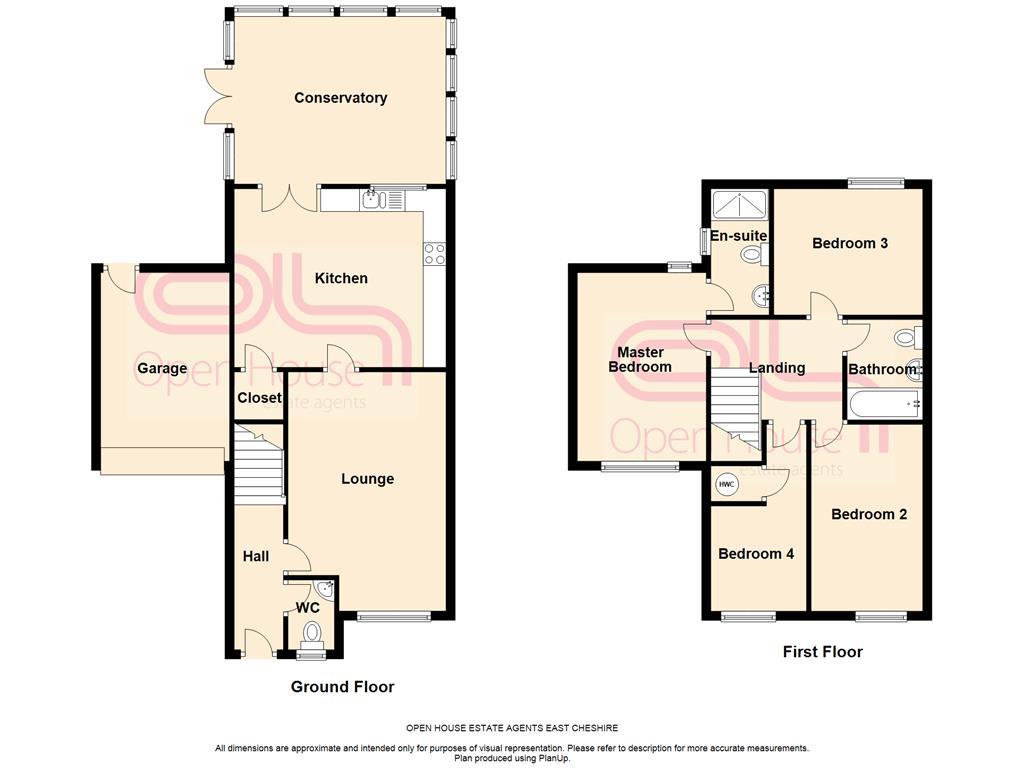Detached house for sale in Sandbach CW11, 4 Bedroom
Quick Summary
- Property Type:
- Detached house
- Status:
- For sale
- Price
- £ 240,000
- Beds:
- 4
- Baths:
- 2
- Recepts:
- 2
- County
- Cheshire
- Town
- Sandbach
- Outcode
- CW11
- Location
- Sunnymill Drive, Sandbach CW11
- Marketed By:
- Open House Nationwide
- Posted
- 2024-04-07
- CW11 Rating:
- More Info?
- Please contact Open House Nationwide on 020 7768 7005 or Request Details
Property Description
Well-presented link-detached family home in a prime spot for top local schools, town centre, and transport links. Large room sizes and the addition of a conservatory offer ample living space to the ground floor, with four generously-sized bedrooms (master with en-suite) to the first floor.
In brief the property comprises: Driveway, Garage, Hallway, Downstairs WC, Lounge, Kitchen-Diner, Conservatory, Rear Garden, Master Bedroom with En-Suite, 3 additional Bedrooms, Family Bathroom. Double-glazing and central heating throughout.
No onward chain. Please don’t hesitate to contact us for more information or to arrange a viewing.
Ground floor
Approx. 74.6sqm
Driveway & Garage
Tarmac Driveway providing off-road parking for 2 cars, single car Garage with up-and-over garage door.
Hallway
Main entrance to front, carpet, radiator, ceiling light, access to Lounge and Downstairs WC, stairs to First Floor.
Downstairs WC
Lavatory and corner handbasin, carpet, ceiling light, frosted window.
Lounge
5.05m x 3.56m max
Front-facing window, ceiling light, carpet, curtains, two radiators, TV and phone points, access to Kitchen.
Kitchen-Diner
4.62m x 3.94m
Laminated worktops, integrated laminated cupboards, integrated oven and grill mounted in cupboards, electric hob, bowl sink and drainer with mixer tap, extractor hood, tiled floor, ceiling light, under-cupboard lighting, gas boiler in cupboard serving hot water cylinder and central heating system, plumbing for dishwasher and washing machine, under-stair storage closet, rear-facing window, double doors to Conservatory.
Conservatory
4.65m x 3.68m
Double-glazed, radiator, ceiling light with fan, tiled floor, double patio doors to Rear Garden.
Rear Garden
Enclosed, paved with raised area, some mature shrubbery, access to Garage.
First floor
Approx. 55.2sqm
Landing
2.89m x 2.2m
Carpet, ceiling light, radiator, loft hatch, access to all Bedrooms and Family Bathroom.
Master Bedroom
4.14m x 2.79m
Dual aspect, built-in wardrobes and shelving, carpet, radiator, ceiling light, TV point
En-Suite Bathroom
White suite consisting of shower unit with glass door and electric shower, lavatory, pedestal sink, part-tiled walls, carpet, radiator, extractor fan, frosted window.
Bedroom 2
4.11m x 2.46m
Front-facing, carpet, ceiling light, radiator.
Bedroom 3
3.25m x 3.05m
Rear aspect, carpet, ceiling light, single radiator, built-in wardrobes.
Bedroom 4
2.31m x 2.10m plus recess
Front-facing, carpet, ceiling light, single radiator, airing cupboard housing hot water cylinder.
Family Bathroom
2.20m x 1.66m max
White suite with lavatory, pedestal sink, bath with electric shower, tiled floor, part-tiled walls, extractor fan, ceiling light, radiator.
Total approx. 129.8sqm
Leasehold
EPC grade C
Council Tax band D
Property Location
Marketed by Open House Nationwide
Disclaimer Property descriptions and related information displayed on this page are marketing materials provided by Open House Nationwide. estateagents365.uk does not warrant or accept any responsibility for the accuracy or completeness of the property descriptions or related information provided here and they do not constitute property particulars. Please contact Open House Nationwide for full details and further information.


