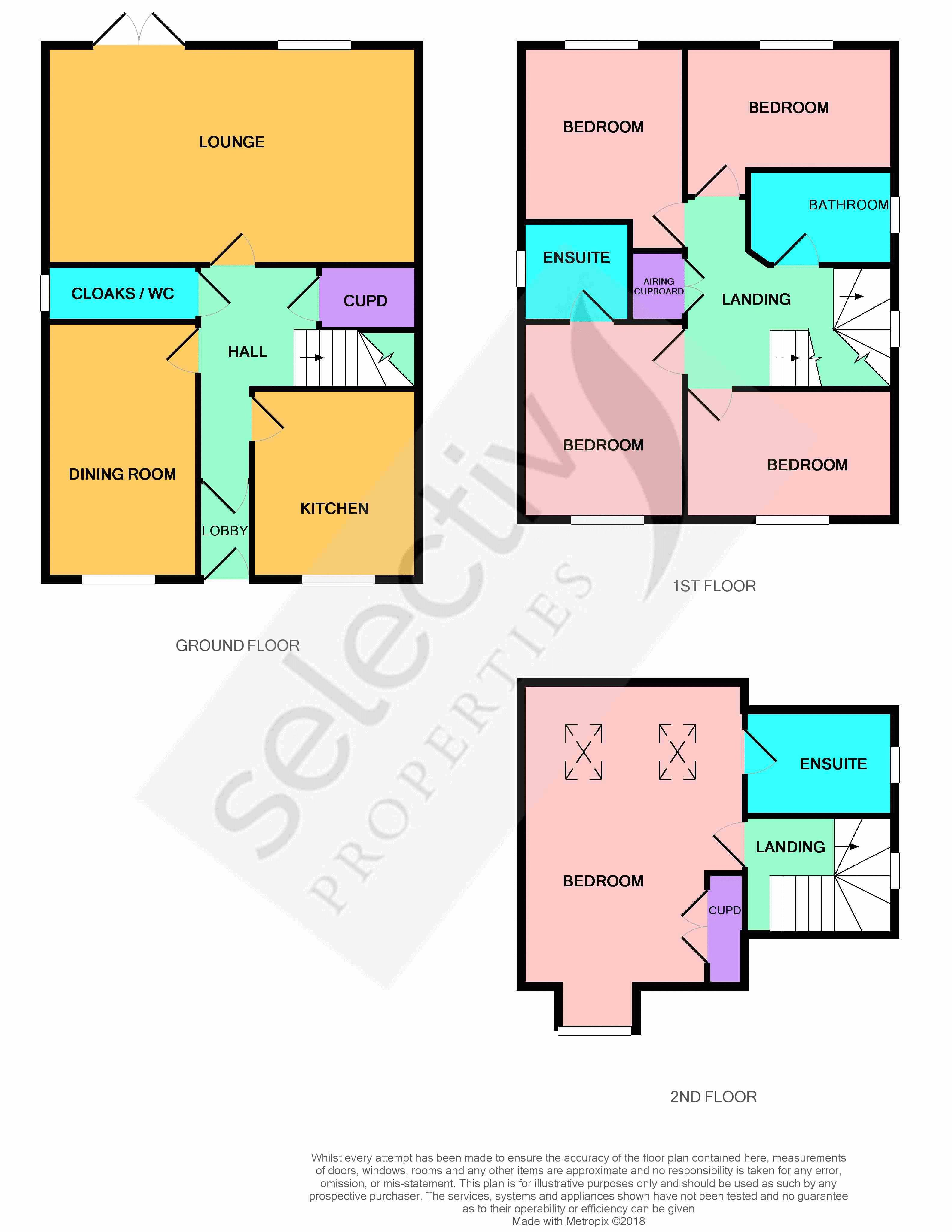Detached house for sale in Saltburn-by-the-Sea TS12, 5 Bedroom
Quick Summary
- Property Type:
- Detached house
- Status:
- For sale
- Price
- £ 190,000
- Beds:
- 5
- Baths:
- 2
- Recepts:
- 2
- County
- North Yorkshire
- Town
- Saltburn-by-the-Sea
- Outcode
- TS12
- Location
- Windermere Drive, Skelton-In-Cleveland, Saltburn-By-The-Sea TS12
- Marketed By:
- Selectiv Property Sales & Lettings - Guisborough
- Posted
- 2019-04-28
- TS12 Rating:
- More Info?
- Please contact Selectiv Property Sales & Lettings - Guisborough on 01287 567929 or Request Details
Property Description
Situated on this modern development and occupying an elevated position, a well appointed five bedroomed detached house providing generous sized living having accommodation set over three floors ideal for the growing family.
The property benefits from gas central heating and uPVC double glazing and principally comprises; entrance lobby, reception hall, ground floor WC, living room, dining room, fitted kitchen. To the first floor; four bedrooms (one with en suite) and family bathroom / WC. To the second floor; master bedroom with en suite. Externally; driveway, garage and gardens to front and rear.
Description
Situated on this modern development and occupying an elevated position, a well appointed five bedroomed detached house providing generous sized living having accommodation set over three floors. The property benefits from gas central heating and uPVC double glazing and principally comprises; entrance lobby, reception hall, ground floor WC, living room, dining room, fitted kitchen. To the first floor; four bedrooms (one with en suite) and family bathroom / WC. To the second floor; master bedroom with en suite. Externally; driveway, garage and gardens to front and rear.
Accommodation
Entrance Lobby
Double glazed door to the front, laminate flooring, double radiator and door to reception hall.
Reception Hall
Radiator, stairs to the first floor and useful under stairs storage cupboard.
Ground Floor WC
White suite comprising dual flush WC and pedestal wash hand basin with tiled splash back. UPVC double glazed window to the side and radiator.
Living Room (20' 6'' x 12' 1'' (6.24m x 3.68m))
A light and airy room having uPVC double glazed French doors and uPVC double glazed window to the rear. Laminate flooring and double radiator.
Dining Room (14' 0'' x 8' 3'' (4.26m x 2.51m))
UPVC double glazed window to the front and radiator.
Fitted Kitchen (10' 3'' x 8' 1'' (3.12m x 2.46m))
Modern range of wall and base units incorporating drawers and finished with laminate work tops and coordinating tiled surrounds. One and half bowl stainless steel inset sink unit with mixer tap. Built in stainless steel electric oven and stainless steel gas hob with coordinating stainless steel chimney hood over. Space for upright fridge freezer, plumbing for both a washing machine and dishwasher, wall unit housing gas central heating boiler, radiator and uPVC double glazed window to the front.
First Floor
Landing Area
UPVC double glazed window to the side. Stairs to the second floor. Airing cupboard housing hot water tank with shelving.
Bedroom 2 (10' 10'' x 8' 11'' (3.30m x 2.72m))
UPVC double glazed window to the front and radiator.
En Suite
White suite comprising tiled and glazed shower cubicle, pedestal wash hand basin and dual flush WC. UPVC double glazed window to the side, extractor unit and radiator.
Bedroom 3 (9' 11'' x 8' 10'' (3.02m x 2.69m))
UPVC double glazed window to the rear and radiator.
Bedroom 4 (11' 4'' x 7' 3'' (3.45m x 2.21m))
UPVC double glazed window to the front and radiator.
Bedroom 5 (11' 5'' x 7' 0'' (3.48m x 2.13m))
UPVC double glazed window to the rear and radiator.
Family Bathroom / WC
White suite comprising panel bath with tiled surrounds, pedestal wash hand basin and dual flush WC. UPVC double glazed window to the side, extractor unit and radiator.
Second Floor
Landing Area
UPVC double glazed window to the side. Radiator and attractive spindle banister.
Master Bedroom (16' 7'' x 12' 3'' [maximum] (5.05m x 3.73m))
Bay to the front with uPVC double glazed window and two Velux windows to the rear, all giving a good degree of natural light. Two radiators and eaves storage having two access points. Fitted wardrobe.
En Suite
White suite comprising tiled and glazed shower cubicle, pedestal wash hand basin with tiled splash back and dual flush WC. UPVC double glazed window to the side, halogen down lights, extractor unit and radiator.
Externally
Driveway
Rear drive providing parking for two cars, leading to garage.
Garage
Up and over door, power and light.
Gardens
Lawned front garden. The enclosed rear garden begins with a decked area extending to the patio with attractive borders. The garden extends to the side of the property and boasts a garden shed. The garden also has rear access gate, external power and external light.
Property Location
Marketed by Selectiv Property Sales & Lettings - Guisborough
Disclaimer Property descriptions and related information displayed on this page are marketing materials provided by Selectiv Property Sales & Lettings - Guisborough. estateagents365.uk does not warrant or accept any responsibility for the accuracy or completeness of the property descriptions or related information provided here and they do not constitute property particulars. Please contact Selectiv Property Sales & Lettings - Guisborough for full details and further information.


