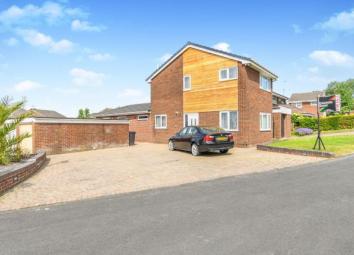Detached house for sale in Runcorn WA7, 3 Bedroom
Quick Summary
- Property Type:
- Detached house
- Status:
- For sale
- Price
- £ 225,000
- Beds:
- 3
- Baths:
- 2
- Recepts:
- 3
- County
- Cheshire
- Town
- Runcorn
- Outcode
- WA7
- Location
- Martindale Grove, Beechwood, Runcorn, Cheshire WA7
- Marketed By:
- Entwistle Green - Runcorn
- Posted
- 2024-04-17
- WA7 Rating:
- More Info?
- Please contact Entwistle Green - Runcorn on 01928 495900 or Request Details
Property Description
Entwistle Green are delighted to offer for sale this three bedroom detached freehold property, which has undergone extensive refurbishment and boasts a considerable ground floor extension. The property is situated in the very much sought after area of Beechwood and is conveniently placed for local, shops, schools and amenities. In brief, the spacious accommodation comprises; hall, lounge, newly fitted kitchen with Granite work surfaces, open plan reception room and a useful wet room to the ground floor. Whilst to the first floor, there are three bedrooms and family bathroom. Externally, to the front of the property there is a block paved driveway providing ample off road parking and a detached garage. Whilst to to the rear, a generous sized and well presented laid to laid garden with decked patio area. Viewing is highly advised to fully appreciate not only what this property has to offer but to the standard in which it has been finished.
Extended Three Bedroom Detached Property
Generous Sized Plot
Extensive Refurbishments
Viewing Advised
Hall x . Door to front, under stairs storage, laminate flooring.
Lounge 14'8" x 15'3" (4.47m x 4.65m). Window to front, window to side, feature bio-fuel Granite inset fire place, radiator, laminate flooring, stairs to first floor.
Family Room 25'1" x 15'3" (7.65m x 4.65m). Bi-folding doors to rear, window to side, spotlights to ceiling, vertical radiator, tiled flooring, access to shower room;
Shower Room 6'10" x 7'10" (2.08m x 2.39m). Window to front, spotlights to ceiling, walk in shower cubicle, vanity mounted wash hand basin and WC, chrome towel rail, tiled walls, tiled flooring.
Kitchen 8'7" x 15'3" (2.62m x 4.65m). Window to front, spotlights to ceiling, newly fitted with a range of contemporary high gloss wall and base units with Granite work surface over, inset sink unit, built in oven, five burner gas hob, integrated washing machine and dishwasher, tiled splash back, under counter and plinth lighting, tiled flooring.
Bedroom 1 11'7" x 8'11" (3.53m x 2.72m). Window to side, built in wardrobes, radiator, laminate flooring.
Bedroom 2 9'1" x 8'8" (2.77m x 2.64m). Window to rear, radiator.
Bedroom 3 8' x 7' (2.44m x 2.13m). Window front, radiator.
Bathroom 6'1" x 5'10" (1.85m x 1.78m). Window to rear, fitted with a matching suite comprising; panelled bath with shower over, pedestal wash hand basin, low level WC, chrome towel rail, tiled walls, tiled flooring.
Externally x . Externally, to the front of the property there is a block paved driveway providing ample off road parking and a detached garage. Whilst to to the rear, a generous sized and well presented laid to laid garden with decked patio area.
Property Location
Marketed by Entwistle Green - Runcorn
Disclaimer Property descriptions and related information displayed on this page are marketing materials provided by Entwistle Green - Runcorn. estateagents365.uk does not warrant or accept any responsibility for the accuracy or completeness of the property descriptions or related information provided here and they do not constitute property particulars. Please contact Entwistle Green - Runcorn for full details and further information.


