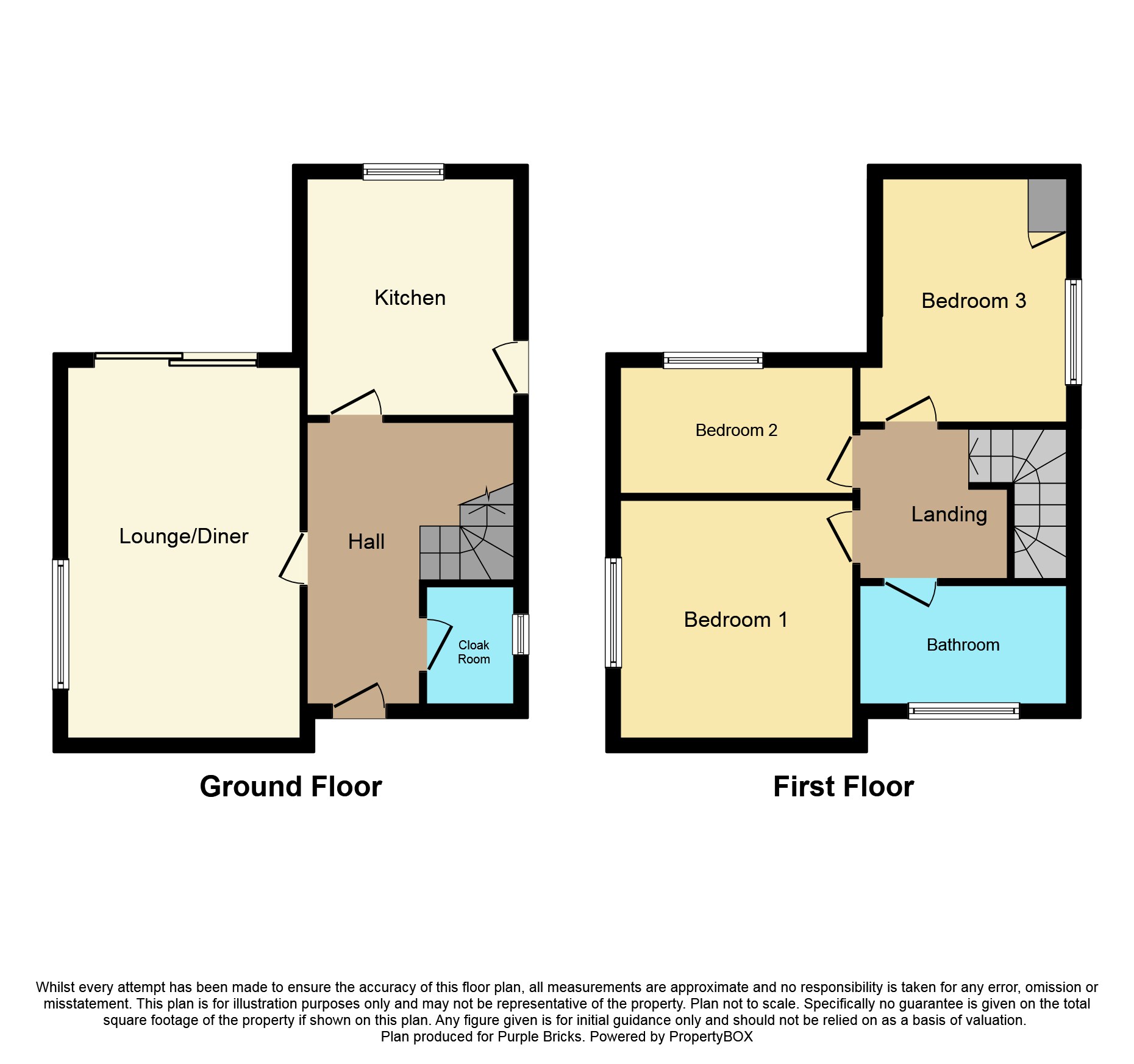Detached house for sale in Runcorn WA7, 3 Bedroom
Quick Summary
- Property Type:
- Detached house
- Status:
- For sale
- Price
- £ 170,000
- Beds:
- 3
- Baths:
- 1
- Recepts:
- 1
- County
- Cheshire
- Town
- Runcorn
- Outcode
- WA7
- Location
- Greenhouse Farm Road, Runcorn WA7
- Marketed By:
- Purplebricks, Head Office
- Posted
- 2024-04-08
- WA7 Rating:
- More Info?
- Please contact Purplebricks, Head Office on 024 7511 8874 or Request Details
Property Description
A beautifully presented three bedroom detached house with double garage situated in a pleasant cul de sac position.
Features of the property include; entrance hallway, downstairs cloaks/wc, living room and modern fitted kitchen to the ground floor with three well proportioned bedrooms and bathroom with 'white' suite to the first.
There is an enclosed private garden to the rear with paved patio area. The front has an open plan well maintained garden.
Internal inspection advised. No onward chain. Book your viewing now We Are Open 24/7.
Entrance Hall
UPVC front door, laminate flooring, stairs to first floor.
W.C.
Fitted with white low level W.C and wash hand basin, double glazed window to the side.
Living Room
18’05 x 11’11
Fitted with UPVC french doors to rear, double glazed window to the front, laminate flooring.
Kitchen
10’05 x 9’02
Fitted with a range of wall and base units with complementary work tops above, stainless steel sink unit with mixer tap, space for range cooker, fridge/freezer and washing machine, UPVC window to rear and door to side, tiled flooring.
First Floor Landing
UPVC double glazed window to the side.
Bedroom One
11’10 x 11’07
UPVC double glazed window, laminate flooring.
Bedroom Two
10’06 x 9’08
UPVC double glazed window to the rear.
Bedroom Three
11’09 x 6’03
UPVC double glazed window to the rear.
Bathroom
Fitted with white suite comprising panelled bath with shower attachment, pedestal wash hand basin, low level W.C, chrome ladder style radiator, UPVC double glazed window, loft access.
Outside
Good sized private rear garden, lawned, patio, side gate, side patio.
Front is lawned with plants and shrubs, driveway leading to the double garage.
Double Garage
16’05 x 14’10
Power and light, storage area, up and over door, personal door to side.
Property Location
Marketed by Purplebricks, Head Office
Disclaimer Property descriptions and related information displayed on this page are marketing materials provided by Purplebricks, Head Office. estateagents365.uk does not warrant or accept any responsibility for the accuracy or completeness of the property descriptions or related information provided here and they do not constitute property particulars. Please contact Purplebricks, Head Office for full details and further information.


