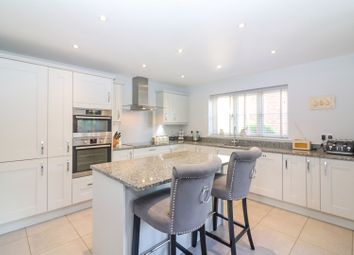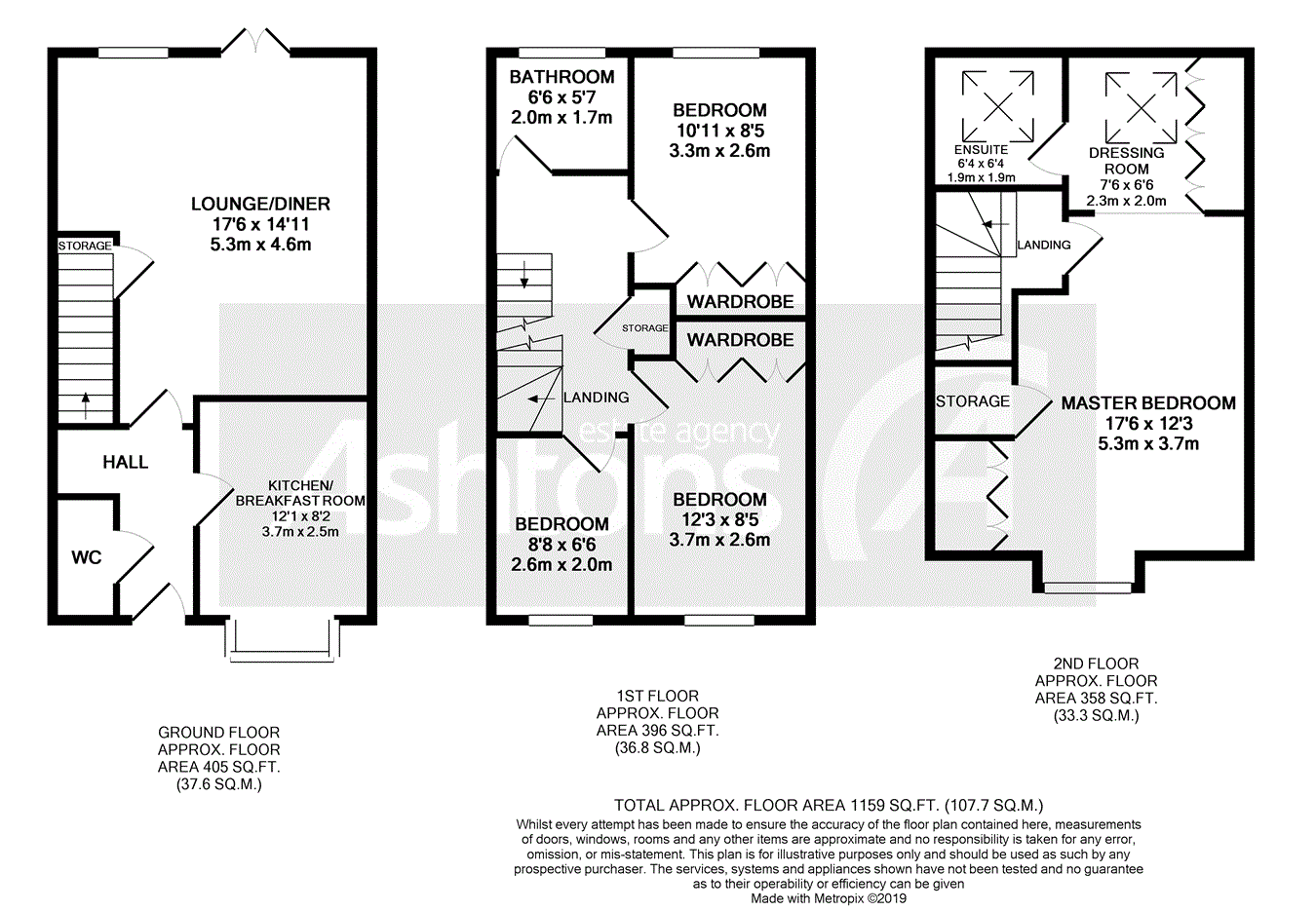Detached house for sale in Rugby CV23, 4 Bedroom
Quick Summary
- Property Type:
- Detached house
- Status:
- For sale
- Price
- £ 450,000
- Beds:
- 4
- Baths:
- 1
- Recepts:
- 2
- County
- Warwickshire
- Town
- Rugby
- Outcode
- CV23
- Location
- Emery Row, Kilsby, Nr Rugby CV23
- Marketed By:
- Purplebricks, Head Office
- Posted
- 2024-04-05
- CV23 Rating:
- More Info?
- Please contact Purplebricks, Head Office on 024 7511 8874 or Request Details
Property Description
Very well presented, stone detached house built by Messrs Francis Jackson homes on the edge of this sought after village.
Kilsby is a well-served village on the edge of Northamptonshire, close to the borders of Warwickshire, and Leicestershire. Good access to the nearby towns of Rugby, Daventry, Lutterworth, Southam and Royal Leamington Spa.
Easy access to the main railway station at Rugby and Long Buckby, provides frequent direct services to Birmingham New Street and London Euston.
Ground Floor
Enter through composite door into the spacious Entrance Hall with staircase rising to the first floor having useful storage cupboard under and doors off to all rooms including the Downstairs Cloakroom. The entire ground floor benefits from underfloor heating from the air source heating system.
The Lounge is a good sized room with lots of light coming through, there is a feature fireplace with fitted woodburning stove providing a focal point to the room and double doors open out to the garden.
There is a separate formal Dining room/Study.
The Kitchen Dining room benefits from lots of natural light with double doors from the dining area leading out to the garden. The kitchen is fitted with a range of base and wall units with integrated fridge freezer, dishwasher, built in microwave and oven, ceramic hob and extractor over. There is also an island unit offering additional storage with breakfast seating area.
Off the Kitchen there is a Utility room with coordinating units, space for laundry appliances and a useful storage/cloaks cupboard, a door leads out to the side of the property.
First Floor
Upstairs there is a galleried landing area with doors off to all rooms and a large loft access hatch. All four bedrooms are double rooms with two bedrooms having fitted wardrobes and ensuite shower rooms off. The Family bathroom has a modern white suite with shower over the bath and fitted screen.
Outside
The front garden is retained by a low brick wall and is mainly lawned with maturing shrub and floral borders. Vehicle access is at the rear with double width driveway leading to a detached double garage with power and light. Personal door from the garage leads out into the rear garden. The rear garden is walled and has two paved patio areas, lawn and maturing shrub border.
Property Location
Marketed by Purplebricks, Head Office
Disclaimer Property descriptions and related information displayed on this page are marketing materials provided by Purplebricks, Head Office. estateagents365.uk does not warrant or accept any responsibility for the accuracy or completeness of the property descriptions or related information provided here and they do not constitute property particulars. Please contact Purplebricks, Head Office for full details and further information.


