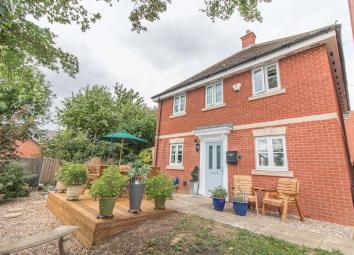Detached house for sale in Rugby CV23, 3 Bedroom
Quick Summary
- Property Type:
- Detached house
- Status:
- For sale
- Price
- £ 270,000
- Beds:
- 3
- Baths:
- 1
- Recepts:
- 3
- County
- Warwickshire
- Town
- Rugby
- Outcode
- CV23
- Location
- Bartley Walk, Long Lawford CV23
- Marketed By:
- Purplebricks, Head Office
- Posted
- 2024-04-20
- CV23 Rating:
- More Info?
- Please contact Purplebricks, Head Office on 024 7511 8874 or Request Details
Property Description
Well presented, three bedroom detached home with Conservatory and lean to side extension being offered for sale with no onward chain.
Location - The village of Long Lawford is situated on the outskirts of Rugby and has local amenities such as shops, a village school and three public houses.
The village shop, which is 2 minutes walk from the house, has just undergone an extension and full refurbishment.
There is a wide range of both state and private schooling is available in the area, with Rugby still adhering to the grammar school system. There are primary schools in Long Lawford and Rugby, whilst secondary grammar schools include Lawrence Sheriff School for boys and Rugby High School for girls.
Independent senior schools include Rugby, Princethorpe College, Kingsley School for girls in Leamington Spa, Warwick School and Kings High in Warwick, and King Henry VIII in Coventry. Good Preparatory schools include Bilton Grange (Dunchurch), Spratton School in Northants and Arnold Lodge in Leamington Spa.
There is a wide range of shopping available in both Rugby, Leamington Spa and Warwick, which are all within easy reach. There is an excellent road network surrounding Warwickshire giving good access to the M1, M6, M69, A5, A14 and the A361. Birmingham International airport is within 35 minutes drive. There is also a fast Virgin train service from Rugby station arriving in Euston, London in just over 45 minutes. There are also many footpaths and bridleways for keen walkers and nature lovers.
Ground Floor
Enter through composite door into the Entrance Hall with porcelain tiled floor, staircase rising to the first floor and doors off to all rooms. There is a Dining Room on the front with laminate flooring. The Kitchen is also on the front with a tiled floor and has been refitted with a range of high black gloss units and integrated appliances to include fridge freezer, dishwasher, washing machine, built in stainless steel double oven, matching gas hob and extractor over. New combi boiler for hot water and central heating fitted. A door from the kitchen leads out to the side where the owners have built a lean to Utility extension which is an excellent space with Upvc doors front and back, a range of fitted cupboards and space for appliances. The Lounge is on the back with a solid oak floor and double doors open through to a Conservatory of Upvc construction (with under floor heating) which in turn opens out to the garden. There is also a downstairs cloakroom with refitted white suite.
First Floor
Upstairs are three bedrooms and the master bedroom has fitted wardrobes and a refitted ensuite shower tiled floor to ceiling. The Bathroom has also been refitted and the owners have had a walk in shower installed in place of a bath., also tiled floor to ceiling. The second double bedroom also has fitted wardrobes. Bedrooms have laminated floors, carpets to stairs and landing.
Outside
The property, is a secluded detached home, is pleasantly situated away from the road. A pedestrian path from Tee Tong Road leads to the property frontage where there is a deceptively large decked patio area and gravelled areas with planted shrubs. Vehicular access is at the rear, again off Tee Tong Road where there is a Garage with parking in front. Gated access leads through to the rear garden which is very low maintenance as the owners have landscaped it with raised decked patio areas and gravelled areas, there is also a personal door into the garage.
Property Location
Marketed by Purplebricks, Head Office
Disclaimer Property descriptions and related information displayed on this page are marketing materials provided by Purplebricks, Head Office. estateagents365.uk does not warrant or accept any responsibility for the accuracy or completeness of the property descriptions or related information provided here and they do not constitute property particulars. Please contact Purplebricks, Head Office for full details and further information.


