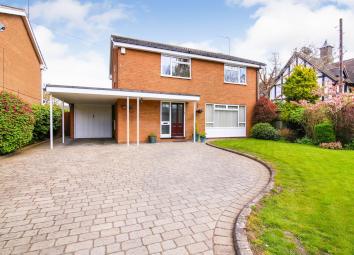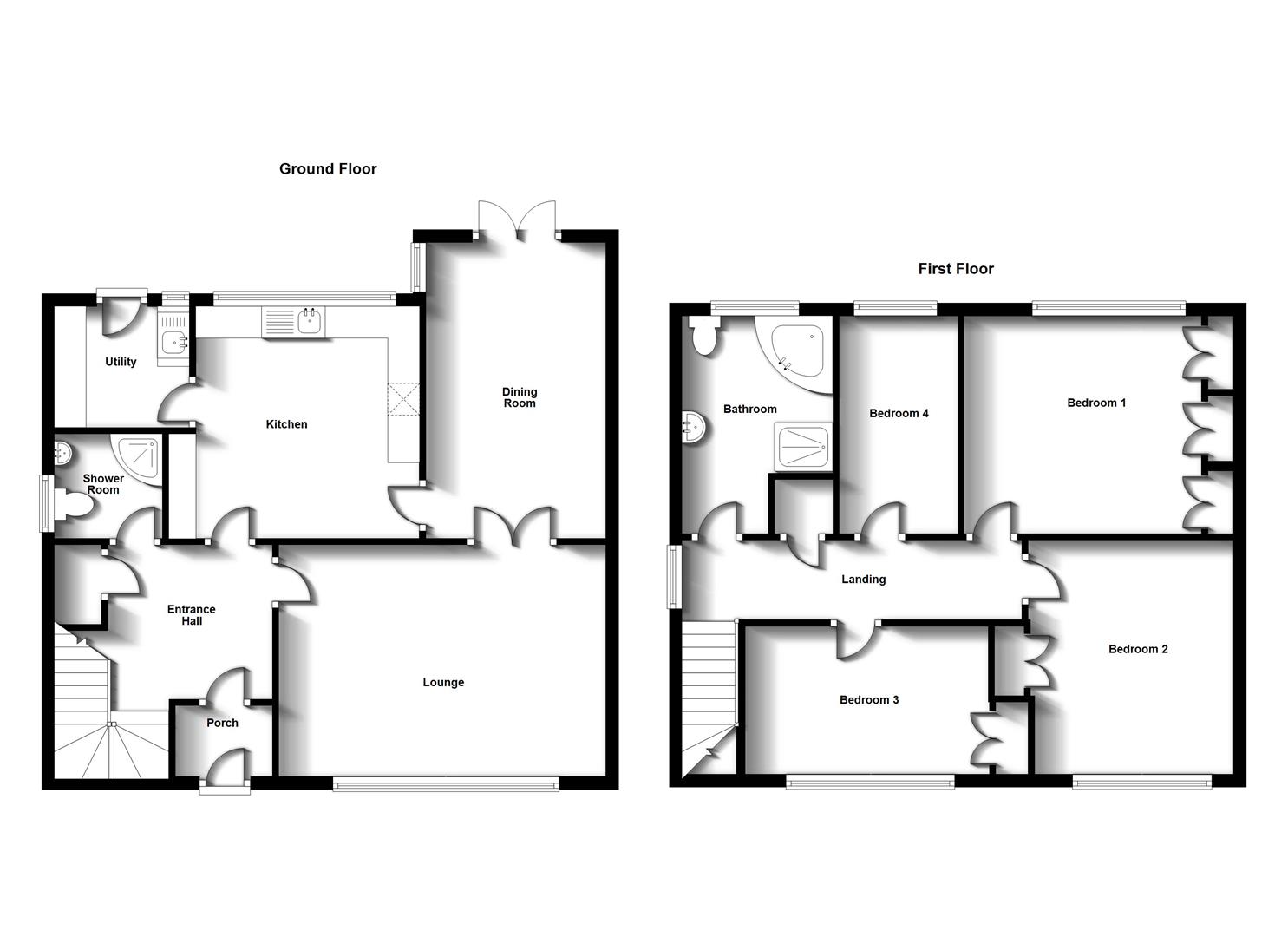Detached house for sale in Rugby CV22, 4 Bedroom
Quick Summary
- Property Type:
- Detached house
- Status:
- For sale
- Price
- £ 389,950
- Beds:
- 4
- Baths:
- 2
- Recepts:
- 2
- County
- Warwickshire
- Town
- Rugby
- Outcode
- CV22
- Location
- Bilton Lane, Dunchurch, Rugby CV22
- Marketed By:
- Crowhurst Gale
- Posted
- 2024-04-20
- CV22 Rating:
- More Info?
- Please contact Crowhurst Gale on 01788 285127 or Request Details
Property Description
Crowhurst Gale Estate Agents are pleased to present this detached home in the sought after location of Dunchurch. In brief the property comprises: Entrance hall, lounge, dining room, kitchen/diner, utility room, and a shower room to the ground floor. To the first floor there are four bedrooms and a four piece bathroom. The property further benefits from Upvc double glazing, gas central heating, rear garden, garage, car port and ample off road parking.
Frontage
Blocked paved driveway proving ample off road parking with lawn area. Car port. Access to rear garden via timber gate.
Entrance Porch
Enter via glazed door with further window to the side.
Entrance Hall
Enter via glazed door with further window to the side. Feature stairs rising to the first floor. Radiator. Door to understairs cupboard. Telephone point. Doors to:
Lounge (5.18m x 3.63m (16'11" x 11'10" ))
Upvc double glazed window to front aspect. Feature fireplace with inset gas fire. T.V aerial point, radiator, coving to ceiling. Double wooden glazed doors opening into
Dining Room (4.20m x 2.74m (13'9" x 8'11" ))
Upvc double glazed french doors onto rear garden. Further Upvc double glazed window to the side aspect. Coving to ceiling, radiator. Door into:
Kitchen/Diner (3.94m max x 3.52m max (12'11" max x 11'6" max))
Upvc double glazed window to the rear aspect. A range of eye and base level units with work top surfaces, inset sink with mixer tap over and drainer, tiled splash backs. Space for cooker with extractor over. Space for fridge, space and plumbing for dishwasher. Tiled flooring, ceiling spotlights. Door to:
Utility Room (2.29m x 2.14m (7'6" x 7'0"))
Upvc obscure double glazed door to the rear garden, further window to side. Eye and base level units with work top surfaces, tiled splash backs, inset stainless steel sink drainer and mixer tap over. Space and plumbing for washing machine, space for tumble dryer, space for freezer. Wall mounted gas boiler, radiator, continuation of tiled flooring.
Shower Room (1.69m x 1.63m (5'6" x 5'4"))
Upvc obscure double glazed window to the side aspect. A fully tiled suite comprising: Fully tiled shower cubicle, low level w.C, pedestal wash hand basin. Radiator, electrical shave point, extractor fan.
First Floor Landing
Upvc double glazed window to the side aspect. Door to cupboard, radiator. Access to loft space. Doors to:
Bedroom One (3.68m x 3.07m (12'0" x 10'0" ))
Upvc double glazed window to the rear aspect. A range of fitted wardrobes, draws and dressing table. Radiator. Ceiling spotlights.
Bedroom Two (3.64m x 3.32m (11'11" x 10'10" ))
Upvc double glazed window to the front aspect. Fitted wardrobes, radiator.
Bedroom Three (2.77m x 2.74m (9'1" x 8'11" ))
Upvc double glazed window to the front aspect, fitted wardrobes, radiator.
Bedroom Four (3.08m x 2.12m (10'1" x 6'11"))
Upvc double glazed window to the rear aspect. Radiator.
Bathroom (3.07m max x 2.10m (10'0" max x 6'10"))
Upvc obscure double glazed window to the rear aspect. A part tiled suite comprising: Fully tiled shower cubicle, corner bath, low level w.C, pedestal wash hand basin. Radiator. Ceiling spotlights.
Rear Garden
Enclosed rear garden with paved patio area, lawn with planting borders. Personal door into garage. Access to frontage via side timber gate.
Garage (5.41m x 2.56m (17'8" x 8'4"))
Up and over door. Power and light connected. Double glazed obscure window to rear aspect. Personal door into garden
Local Authority
Rugby Borough Council
Tax Band
Tax Band: E
Tenure
Freehold
Directions For Sat Nav
Directions For Sat Nav: CV22 6PY
Viewing
By appointment only through Crowhurst Gale Estate Agents
Property Location
Marketed by Crowhurst Gale
Disclaimer Property descriptions and related information displayed on this page are marketing materials provided by Crowhurst Gale. estateagents365.uk does not warrant or accept any responsibility for the accuracy or completeness of the property descriptions or related information provided here and they do not constitute property particulars. Please contact Crowhurst Gale for full details and further information.


