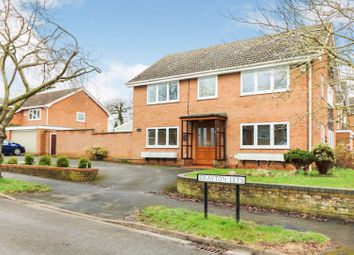Detached house for sale in Rugby CV22, 4 Bedroom
Quick Summary
- Property Type:
- Detached house
- Status:
- For sale
- Price
- £ 450,000
- Beds:
- 4
- Baths:
- 1
- Recepts:
- 2
- County
- Warwickshire
- Town
- Rugby
- Outcode
- CV22
- Location
- Drayton Leys, Rugby CV22
- Marketed By:
- Purplebricks, Head Office
- Posted
- 2024-03-31
- CV22 Rating:
- More Info?
- Please contact Purplebricks, Head Office on 024 7511 8874 or Request Details
Property Description
Spacious, four double bedroom detached house situated on a corner plot in this sought after Hillside location and offered for sale with no onward chain. Freshly painted in a neutral palette with substantial parking and a double garage make this a "must see" property. The property also benefits from solar panels which not only provide reduced cost electricity, but also generate an income.
The property is ideally located for local shops, railway station, retail parks, college and schooling. Rugby offers an extensive range of shopping facilities within a short distance including The Clock Towers shopping centre and Elliotts Field Retail park.
Rugby also has a main line train station where Virgin trains convey London commuters to Euston in less than 50 minutes. From Rugby there is easy access to the extensive motorway networks surrounding Warwickshire including the A5, A14, M1 and the M6. The property is a 10 minute drive to the station.
There is also an impressive range of State, Grammar and Private schooling available in Rugby and the surrounding area including Bilton Grange, Lawrence Sheriff, Rugby High School, Princethorpe College, and the world-renowned Rugby School.
Ground Floor
Enter through Upvc double doors into an Entrance Porch with door to useful understairs storage cupboard and further door through to the Entrance Hall. The hall has an oak wooden floor which runs through to the Kitchen Dining room, the staircase rising to the first floor and doors off to all rooms including the Downstairs Cloakroom. The Kitchen Dining room is a very good size with double aspect windows providing lots of natural light and is fitted with a range of base and wall units having blue quartz worksurfaces, an integrated dishwasher, a large stainless steel range style cooker with double oven and griddle and chimney extractor over. There is a Utility room off the kitchen with a door out to the rear and space for laundry appliances. The Lounge is a large room and has sliding patio doors leading out to the Conservatory of Upvc construction with double doors leading out to the garden.
First Floor
Upstairs there are four double bedrooms, three of which have some fitted storage. The Bathroom is well appointed with a large walk in shower and roll top freestanding bath.
Outside
The property occupies a corner plot with gardens to three sides. There is an in and out driveway with parking for several vehicles leading to the detached double garage. The frontage is mainly lawned with maturing shrubs and the enclosed side garden is low maintenance being hard landscaped with paved patio and gravelled area.
There are solar panels on the roof, owned by the current owner, and these generate an income at a rate which is guaranteed to 2036 of around £150 a month in addition to reduced household running costs.
Property Location
Marketed by Purplebricks, Head Office
Disclaimer Property descriptions and related information displayed on this page are marketing materials provided by Purplebricks, Head Office. estateagents365.uk does not warrant or accept any responsibility for the accuracy or completeness of the property descriptions or related information provided here and they do not constitute property particulars. Please contact Purplebricks, Head Office for full details and further information.


