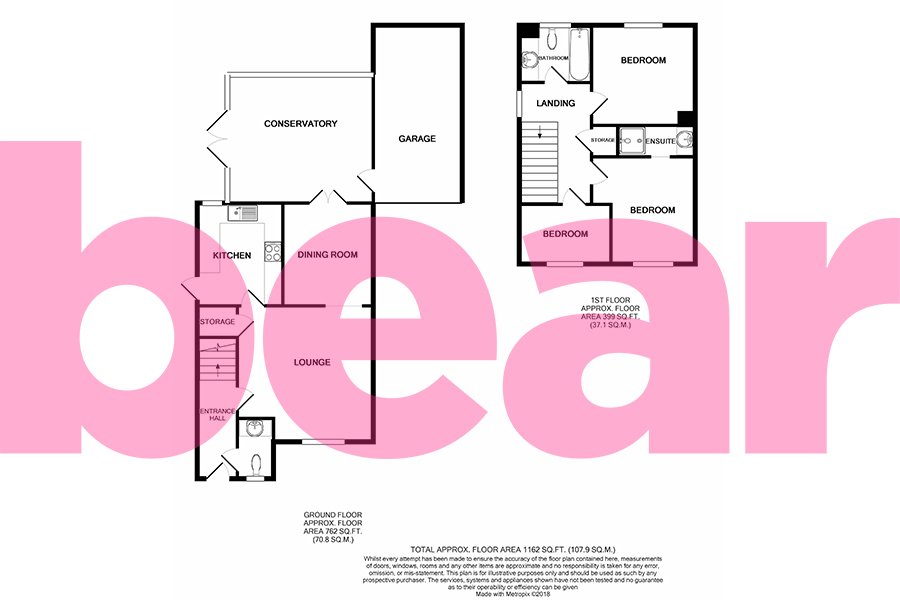Detached house for sale in Rochford SS4, 3 Bedroom
Quick Summary
- Property Type:
- Detached house
- Status:
- For sale
- Price
- £ 350,000
- Beds:
- 3
- Baths:
- 2
- Recepts:
- 2
- County
- Essex
- Town
- Rochford
- Outcode
- SS4
- Location
- Sovereign Close, Rochford SS4
- Marketed By:
- Bear Estate Agents
- Posted
- 2019-01-19
- SS4 Rating:
- More Info?
- Please contact Bear Estate Agents on 01702 787665 or Request Details
Property Description
Three bedroom detached family home in rochford within close proximity to popular amenities and rochford train station. Presents sizeable living accommodation and benefits from having two reception rooms, A conservatory, A garage and off-street parking.
Positioned in a quiet cul-de-sac in the heart of Rochford is this spacious three bedroom family home. The property is within easy reach of an abundance of popular amenities, as well as ideal travel links. Rochford Train Station is within walking distance and offers direct access to Southend-on-Sea, as well as London, whilst Rochford Town Square is also within close proximity, offering an array of shops and restaurants. There are local schools within the area, including The King Edmund School, making the location ideal for families.
This well-loved family home has been well-presented throughout and benefits from having spacious living accommodation. To the ground floor, there is a generous family lounge, leading to an ideal dining area, a kitchen, sizeable conservatory and a ground floor WC. The first floor comprises two double bedrooms, one large single bedroom, an en-suite shower room to the master bedroom and a three piece bathroom. There is storage, double glazing and gas central heating throughout the property. The property also benefits from having a generous rear garden with a patio seating area, a garage and off-street parking.
Call bear estate agents on to view!
- Three Bedroom Detached Family Home
- Entrance Hall
- Lounge 13'4 x 13'4
- Dining Room 10'1 x 7'7
- Kitchen 9'1 x 8'5
- WC
- Landing
- Bedroom One 10'10 x 8'8
- En-suite Shower Room 7'7 x 2'5
- Bedroom Two 9'10 x 9'1
- Bedroom Three 7'4 x 5'10
- Three Piece Bathroom 6'2 x 5'6
- Storage
- Conservatory 14'4 x 12'7
- Garage
- Off-street Parking
- Double Glazing
- Gas Central Heating
- EPC Report: D
Property Location
Marketed by Bear Estate Agents
Disclaimer Property descriptions and related information displayed on this page are marketing materials provided by Bear Estate Agents. estateagents365.uk does not warrant or accept any responsibility for the accuracy or completeness of the property descriptions or related information provided here and they do not constitute property particulars. Please contact Bear Estate Agents for full details and further information.


