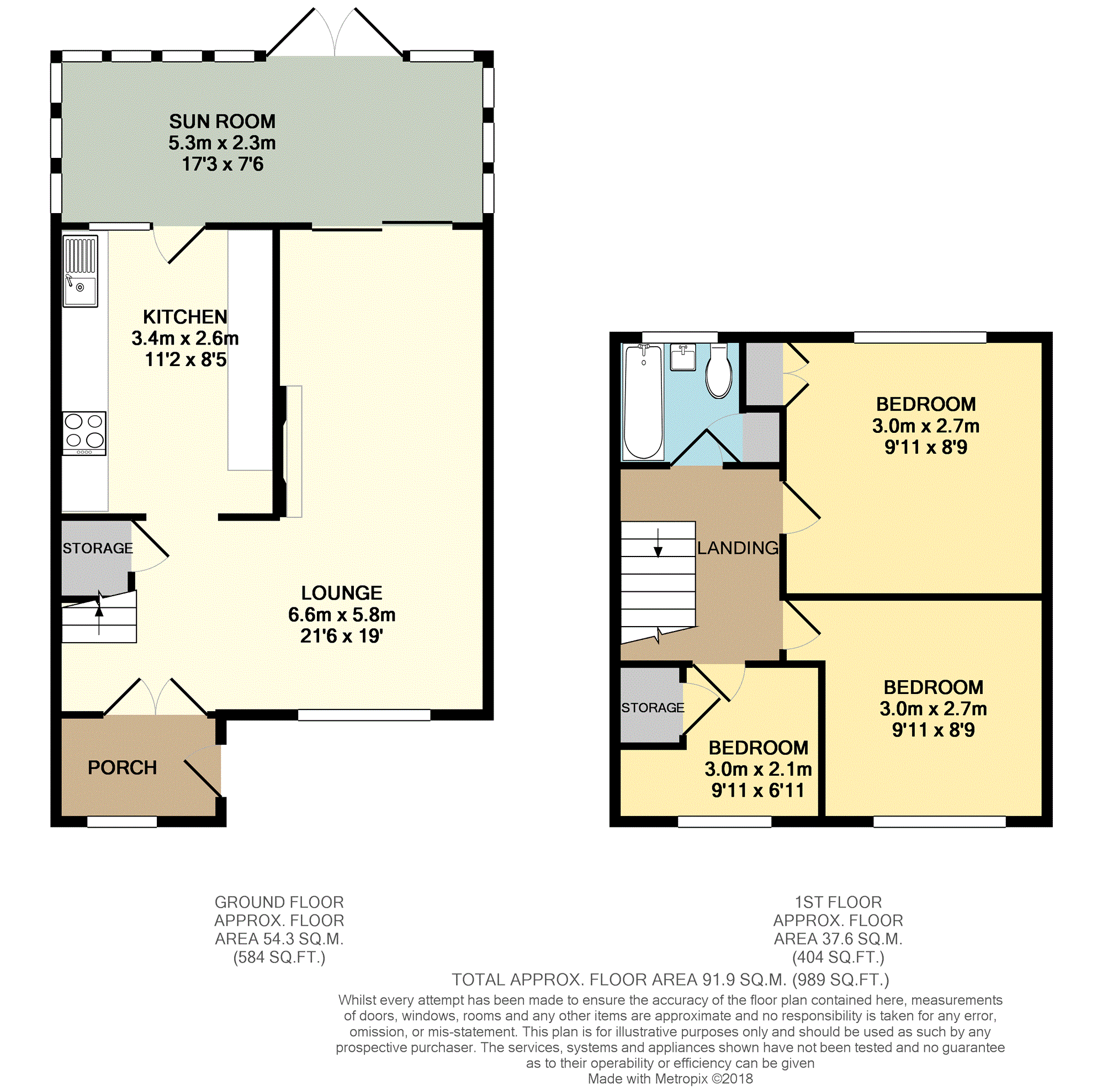Detached house for sale in Rochford SS4, 3 Bedroom
Quick Summary
- Property Type:
- Detached house
- Status:
- For sale
- Price
- £ 325,000
- Beds:
- 3
- Baths:
- 1
- Recepts:
- 1
- County
- Essex
- Town
- Rochford
- Outcode
- SS4
- Location
- Willow Walk, Rochford, Canewdon SS4
- Marketed By:
- Purplebricks, Head Office
- Posted
- 2024-04-28
- SS4 Rating:
- More Info?
- Please contact Purplebricks, Head Office on 0121 721 9601 or Request Details
Property Description
Purplebricks are thrilled to bring to the market this wonderful detached family home to the market in the village of Canewdon, within the Rochford district.
This home offers ample parking to the front with an extended boundary line in comparison to neighbouring properties, and an extended workshop to the side.
Canewdon is located approximately 4 miles northeast of the town of Rochford while the parish extends for several miles on the southern side of the River Crouch; a superb location that's pretty much free from disturbance with tranquil views and open fields.
Briefly, the property comprises an entrance porch seperating the main entrance to the living accommodation with double doors opening into the main living room. It has to be said, the ground floor offers excellent living space and flow with a galley style kitchen accessed via the lounge and the conservatory/sun room; absolutely perfect being the rear of the home dominates a southerly aspect.
To the first floor are three bedrooms and a family three-piece bathroom.
Externally, and one of the key features of this excellent home is the rear garden, blissfully landscaped and tiered with mature shrubbery, pond and shingle areas, with decked sitting areas, the garden really is a beautiful setting that must be seen in person to be truly appreciated.
Extended to the side is a brick/timber built storage space/workshop in it's current use, entered and exited via French doors.
Please do see the photos that accompany this description along with the measurements on the floorplan. You can book your desired slot to view via , or call us 24/7!
Lounge
Double glazed windows to the front aspect with a feature electric fireplace, carpeted flooring to skirting and smooth plastered walls and ceiling. A range of power points, TV point and two radiators. Patio doors to the rear giving access to sun room. Stairs to first floor, direct access to kitchen.
Kitchen
Comprising a range of wall and base level units with laminate work surfaces, cream and black gas cooker with extractor hood over, with plumbing for dishwasher and an inset one and a half bowl stainless steel sink. Double glazed window and door to the rear giving access to sun room.
Tiled flooring and walls, with a range of power points where expected.
Sun Room
Great space absorbing lots of natural daylight and sunshine being south facing, access to both kitchen and living room with a range of power points, worktop with display cabinet above and cupboard below giving a dresser effect and plumbing for washing machine underneath.
Bedroom One
A good sized bedroom with double glazed windows to the rear aspect, carpeted flooring to skirting, textured walls and ceiling with a range of power points, coved cornicing and a radiator.
Bedroom Two
Double glazed windows to the front aspect with carpeted flooring to skirting, a range of power points and radiator.
Bedroom Three
Double glazed window to the front aspect with carpeting flooring to skirting, a range of power points and radiator with storage/airing cupboard located over the stairs.
Bathroom
Double glazed and obscured window to the rear aspect, comprising a low level flush W.C, pedestal wash hand basin, bath with incorporated shower screen with electric shower. Carpeted flooring to skirting, tiled walls with smooth ceiling, shave point, airing cupboard and towel rail radiator.
Garden
An elegant and tranquil setting with mature shrubbery, trees, high hedges therefore very un-overlooked and shingle with tiered seating areas mostly to decking, perfect for those summer days and evenings. The current owners clearly take pride and care of their outdoor areas and it's evident upon viewing!
Property Location
Marketed by Purplebricks, Head Office
Disclaimer Property descriptions and related information displayed on this page are marketing materials provided by Purplebricks, Head Office. estateagents365.uk does not warrant or accept any responsibility for the accuracy or completeness of the property descriptions or related information provided here and they do not constitute property particulars. Please contact Purplebricks, Head Office for full details and further information.


