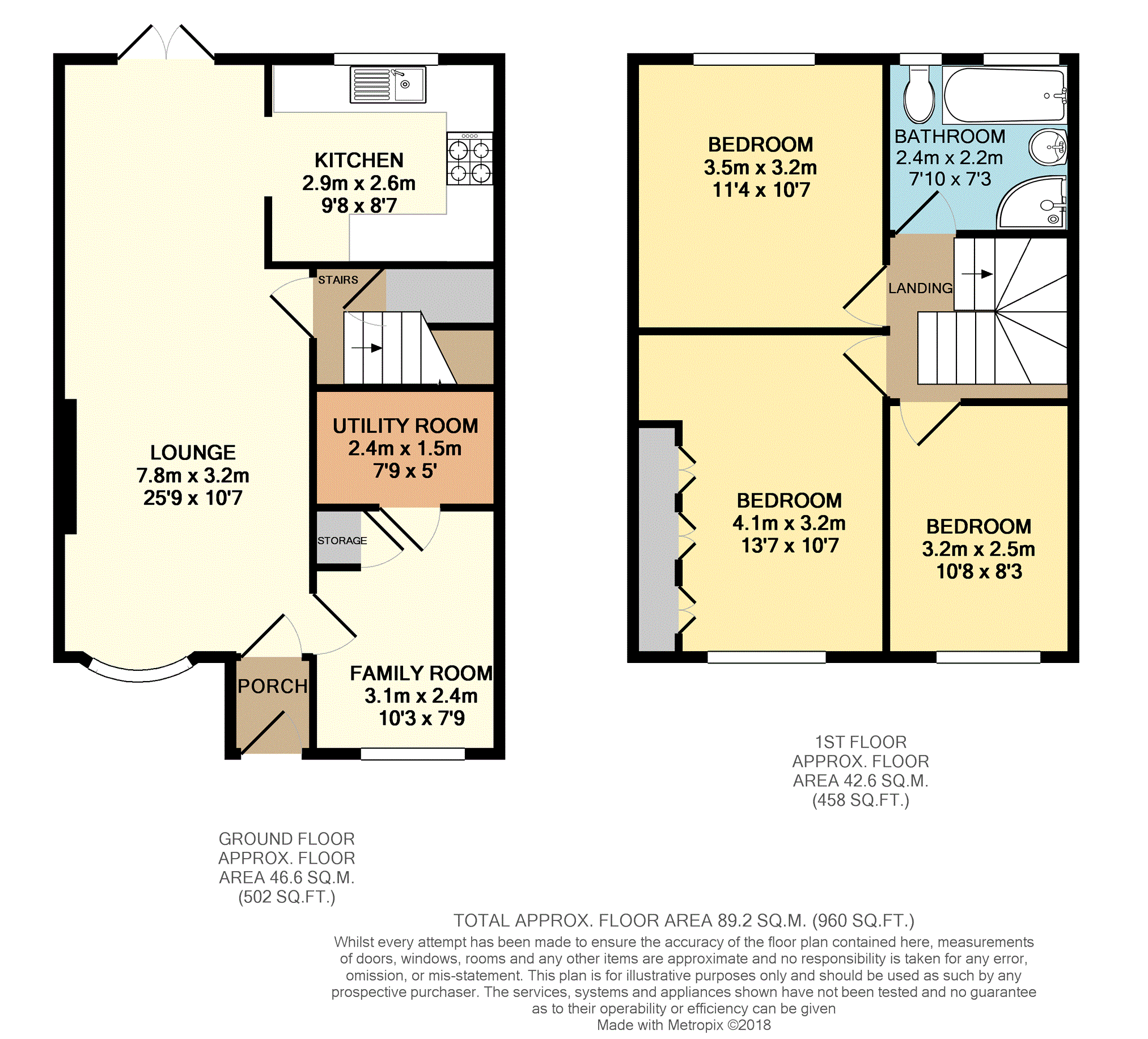Detached house for sale in Rochdale OL12, 3 Bedroom
Quick Summary
- Property Type:
- Detached house
- Status:
- For sale
- Price
- £ 175,000
- Beds:
- 3
- Baths:
- 1
- Recepts:
- 2
- County
- Greater Manchester
- Town
- Rochdale
- Outcode
- OL12
- Location
- Hillstone Avenue, Rochdale OL12
- Marketed By:
- Purplebricks, Head Office
- Posted
- 2018-11-15
- OL12 Rating:
- More Info?
- Please contact Purplebricks, Head Office on 0121 721 9601 or Request Details
Property Description
No chain, detached family home, three double bedrooms, large South West facing rear garden, good local schools, walking distance to Healey Dell nature reserve, quiet cul de sac location, approx two miles to Rochdale centre, two reception rooms, internal viewing highly recommended.
This spacious detached family home is offered for sale with no onward chain and comprises three double bedrooms, four piece family bathroom, lounge/diner (over 24' long), family room, kitchen, utility room and entrance hallway. To the front of the property there is a good sized driveway providing off road parking for two cars and to the rear of the property there is a good sized South West facing garden area.
The property is situated in a quiet cul de sac in the ever popular Healey area with a good selection of local schools making the area popular with families. Healey Dell Nature Reserve is a short walk away which is popular with walkers and families. There are a selection of local shops and Rochdale town centre is located approx two miles away with a wider selection of shops and leisure facilities.
Viewings can be booked 24/7 over the phone or online at Purplebricks.
Entrance Hall
Has a double glazed door to the front and spotlights.
Lounge/Dining Room
25' x 10.6'
Has a front facing double glazed bay window, doublwe glazed French doors to the rear garden, two radiators, spotlights and a ceiling light point.
Family Room
10.2' x 7.7'
Has a front facing double glazed window, radiator, spotlights and laminate flooring.
Kitchen
9.6' x 8'
Has a rear facing double glazed window, spotlights, wall and base units with work surfaces, tiling to complement, a single sink unit with drainer, with integrated oven, hob and extractor.
Utility Room
Has a wall mounted boiler and work surfcaes with space for a washing machine and dryer.
Landing
Has a ceiling light point and loft access hatch.
Master Bedroom
13.5' x 10.6'
Has a front facing double glazed window, radiator, ceiling light point and fitted wardrobes.
Bedroom Two
11.2' x 10.6'
Has a rear facing double glazed window, radiator and ceiling light point.
Bedroom Three
10.7' x 8.3'
Has a front facing double glazed window, radiator and a ceiling light point.
Family Bathroom
The bathroom is fully tiled and has two rear facing double glazed windows, a heated towel rail and a four piece suite comprising shower cubicle, bath, W.C. And sink.
Front
To the front of the property there is a spacious driveway.
Rear Garden
The rear garden is South West facing and has a decked patio area leading on to a large lawn garden area.
Property Location
Marketed by Purplebricks, Head Office
Disclaimer Property descriptions and related information displayed on this page are marketing materials provided by Purplebricks, Head Office. estateagents365.uk does not warrant or accept any responsibility for the accuracy or completeness of the property descriptions or related information provided here and they do not constitute property particulars. Please contact Purplebricks, Head Office for full details and further information.


