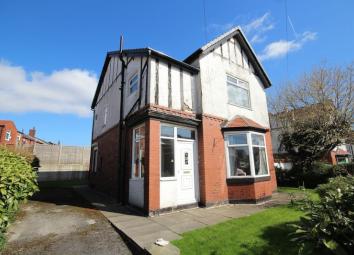Detached house for sale in Rochdale OL16, 3 Bedroom
Quick Summary
- Property Type:
- Detached house
- Status:
- For sale
- Price
- £ 150,000
- Beds:
- 3
- Baths:
- 1
- Recepts:
- 2
- County
- Greater Manchester
- Town
- Rochdale
- Outcode
- OL16
- Location
- Weston Avenue, Buersil, Rochdale OL16
- Marketed By:
- Reside
- Posted
- 2024-04-29
- OL16 Rating:
- More Info?
- Please contact Reside on 01706 408750 or Request Details
Property Description
Pre war detached house with the potential to extend offering ideal spacious family living accommodation situated in A popular yet convenient location close to good local amenities, Metrolink, good local schools, Rochdale/Oldham town centres and the motorway network.
Internally, the well proportioned, family living accommodation comprises a porch, hall, two good sized receptions, kitchen, three bedrooms, family bathroom, gas central heating and UPVC double glazing.
Lawned garden with flower bed borders to front with gated tarmac driveway to side affording parking for several cars. Lawned garden to rear and side with patio area.
Ideal family home - offered with vacant possession - internal and external viewing is essential.
Ground Floor
Entrance
Porch (4' 0'' x 5' 9'' (1.23m x 1.74m))
Tiled floor
Hall (14' 11'' x 6' 0'' (4.55m x 1.84m))
Stairs to first floor, storage under stairs and coved ceiling
Lounge (13' 10'' x 14' 4'' (4.22m x 4.36m))
Good sized room with bay window to front, feature fireplace with gas fire, coved ceiling and dado rail
Dining Room (14' 0'' x 14' 3'' (4.27m x 4.35m))
Good sized room with bay window and laminate flooring
Kitchen (8' 2'' x 7' 2'' (2.5m x 2.18m))
Fitted with a range wall and base units, extractor, extractor, bowl and a half sink unit, splash tiling, tiled floor and door to rear
First Floor
Landing (9' 7'' x 7' 6'' (2.91m x 2.29m))
Bedroom One (13' 11'' x 13' 3'' (4.25m x 4.03m))
To front, double room with coved ceiling, fitted wardrobes and dressing table
Bedroom Two (14' 1'' x 12' 10'' (4.28m x 3.92m))
To rear, double room with coved ceiling
Bedroom Three (8' 6'' x 7' 6'' (2.6m x 2.29m))
To rear with access to roof void
Bathroom (8' 10'' x 6' 0'' (2.69m x 1.84m))
Three piece suite comprising w/c, wash hand basin, bath with Mira shower over, tongue and groove ceiling, tiled walls and built in storage cupboard
Heating
This property has gas central heating and UPVC double glazing
External
Lawned garden with flower bed borders to front with gated tarmac driveway to side affording parking for several cars. Lawned garden to rear and side with patio area
Property Location
Marketed by Reside
Disclaimer Property descriptions and related information displayed on this page are marketing materials provided by Reside. estateagents365.uk does not warrant or accept any responsibility for the accuracy or completeness of the property descriptions or related information provided here and they do not constitute property particulars. Please contact Reside for full details and further information.


