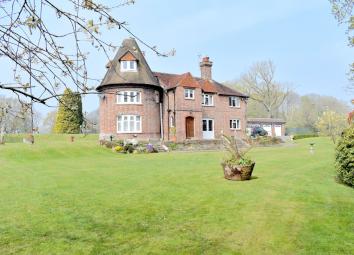Detached house for sale in Robertsbridge TN32, 4 Bedroom
Quick Summary
- Property Type:
- Detached house
- Status:
- For sale
- Price
- £ 900,000
- Beds:
- 4
- Baths:
- 3
- Recepts:
- 3
- County
- East Sussex
- Town
- Robertsbridge
- Outcode
- TN32
- Location
- Staplecross, Robertsbridge TN32
- Marketed By:
- Purplebricks, Head Office
- Posted
- 2024-05-17
- TN32 Rating:
- More Info?
- Please contact Purplebricks, Head Office on 024 7511 8874 or Request Details
Property Description
A delightful and picturesque Oast conversion together with delightful formal gardens, paddocks, stabling and lake set within approximately 6 Acres (to be verified).
Enjoying an elevated position in rural surroundings with far reaching views over undulating countryside approximately 2 miles north of the picturesque village of Sedlescombe. The historic Abbey town of Battle is within five miles with its comprehensive range of High Street shops and facilities, established state and private schooling and main line station to London Charing Cross and Cannon Street. The area is generally well served with established footpaths, bridleways and many places of historic interest together with coastal attractions such as the Cinque port town of Rye and the popular coastal resort of Hastings with a wider variety of shopping, restaurants, recreational facilities, entertainment and glorious seafront.
Chittlebirch Oast is an extremely attractive property understood to have been originally converted in the 1930s from a former agricultural building and offers exceptional accommodation to include a pleasant dual aspect living room, impressive roundel dining room, fitted kitchen, breakfast room, utility room and shower room on the ground floor.
The first leads floor on from a wonderful galleried landing to an equally impressive roundel master bedroom with adjacent bathroom and an adjoining landing which leads to a further two excellent sized bedrooms, further family bathroom and further bedroom in the upper oast.
Outside
There is a delightful natural woodland which surrounds a well stocked and picturesque lake with open fields and an extensive gravel driveway approached via an electric gated entrance with a detached triple garage! There are a range of further outbuildings which have been converted to storage rooms and log store.
The formal gardens are a particular feature of the property and to the front of the oast there are tiered lawns and patio enclosed with mature shrubs, trees, seasonal ground cover and two ponds. Further raised lawned area to side with small garden shed and former air raid shelter.
General Information
Ground floor
Entrance Hall
Reception Room 1
15'2 x 13'8 max
Reception Room 2
16'5 x 16'5 (Oast / Roundel)
Kitchen
16'4 + recess x 10'4
Breakfast Room
15'1 x 10'2 max
Downstairs Shower Room
10'1 into recess x 8'0
First floor
Master Bedroom
16'5 x 16'5 (Oast / Roundel)
Bedroom 2
12'6 x 12'4 max
Bedroom 3
15'8 x 11'6 into wardrobe.
Bathroom
12'7 x 10'3
Dressing Room
11'9 x 10'3 into wardrobes
Upper Floor
Bedroom 4
16'4 x 16'4 (Oast/Roundel) (taken at ground level)
Outside
Property Location
Marketed by Purplebricks, Head Office
Disclaimer Property descriptions and related information displayed on this page are marketing materials provided by Purplebricks, Head Office. estateagents365.uk does not warrant or accept any responsibility for the accuracy or completeness of the property descriptions or related information provided here and they do not constitute property particulars. Please contact Purplebricks, Head Office for full details and further information.


