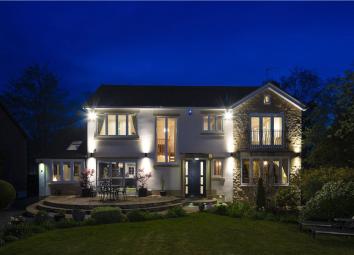Detached house for sale in Ripon HG4, 5 Bedroom
Quick Summary
- Property Type:
- Detached house
- Status:
- For sale
- Price
- £ 825,000
- Beds:
- 5
- County
- North Yorkshire
- Town
- Ripon
- Outcode
- HG4
- Location
- South Crescent, Ripon, North Yorkshire HG4
- Marketed By:
- Dacre Son & Hartley - Ripon
- Posted
- 2024-05-20
- HG4 Rating:
- More Info?
- Please contact Dacre Son & Hartley - Ripon on 01765 356954 or Request Details
Property Description
Location
An exceptional detached home of individual design which has been extensively modernised and improved to provide a spacious and flexible layout with stunning quality fittings throughout. Woodside has been thoughtfully redesigned with all improvements executed to an exacting standard, offered with double glazed windows and gas-fired central heating including under floor heating to the living/dining kitchen, lower ground floor and most bathrooms.
The property is approached by a portico entrance with feature pillars and a contemporary entrance door leading to a spacious reception hall with a guest wc, natural oak flooring and uplighters. There is a central dining room with a walk-in bay window overlooking the garden. The stunning living/dining kitchen is a particularly impressive living space extending to approximately 595 sq ft. With tiled flooring and bi-folding doors with level access directly to the patio. The kitchen is superbly appointed with a range of black gloss units with contrasting white corian work surfaces incorporating a solid oak breakfast bar, with integrated fridge freezer, twin ovens, combination oven, coffee machine, dishwasher and induction hob with feature extractor fan over. The full-depth sitting room features a living flame gas fire and French doors leading to a balcony which is west-facing to enjoy the evening sun and steps lead directly to the garden and patio.
The lower level adjoins the rear garden and there is a versatile games room with limestone tiled floor and French doors to the rear with a useful porch, there is a central hallway with tiled floor and a well-appointed wet room. The cinema room is a feature with sound-proofed walls, pull-down screen and projector plus surround sound speakers. There is a garden kitchen which is well-equipped and is an ideal second kitchen adjoining the patio and ideal for entertaining, with a range of units, oven, hob, indoor barbecue and fridge. In addition the utility room is spacious and provides internal access to the garage.
To the first floor there is a spacious landing with feature full-height window, a stunning master bedroom with fitted wardrobes and being open to a luxury en-suite bathroom with tiled walls and flooring creating a wet room with free-standing bath, curved shower unit with mosaic tiles and wall-mounted wk. And wash basin. There is an ideal guest suite with built-in wardrobes and an en-suite, two further bedrooms, one having fitted wardrobes and one a large walk-in bay window with lovely outlook, plus a luxury house bathroom with fully tiled walls.
Externally Woodside is approached from South Crescent by an remote controlled, electric gated entrance leading to a driveway with off-road parking, the drive continues to the side of the house and gives vehicular access to the single garage. The garden has been skilfully landscaped to provide separate areas ideal for family buyers and for entertaining. Predominantly the garden is laid to lawn to the front with a hedge boundary and planted shrub borders and a paved patio adjoins the living/dining kitchen. The principle garden is to the rear with a westerly outlook, with a curved patio at the centre of the garden and a sheltered patio which is a superb space for entertaining. Steps lead to an upper level lawn with shaped box hedging and a path leading to a hand gate onto Harrogate Road, there is also a timber summerhouse. The garden affords a good degree of privacy with mature borders and hedge to the rear.
South Crescent is one of Ripon's most sought after addresses, with a variety of substantial detached properties with a delightful wooded area to the front of the property, whilst being very convenient for the city's varied amenities. Ripon offers a wide variety of shops, services and leisure and recreational facilities, as well as schooling for primary and secondary ages including Ripon Grammar school. The property is most convenient for the city which features a Racecourse and provides easy access to the beautiful Yorkshire Dales and Moors countryside. The A1 is convenient for the commuter and a number of A roads also provide access to the nearby towns of Harrogate, Thirsk and further afield.
Directions
Leave Ripon's market square on Duck Hill and turn right onto Water Skellgate then at the traffic lights turn left onto Low Skellgate. Continue over Glovers Bridge and then take the second left into South Crescent. The property can then be found on the right hand side.
Property Location
Marketed by Dacre Son & Hartley - Ripon
Disclaimer Property descriptions and related information displayed on this page are marketing materials provided by Dacre Son & Hartley - Ripon. estateagents365.uk does not warrant or accept any responsibility for the accuracy or completeness of the property descriptions or related information provided here and they do not constitute property particulars. Please contact Dacre Son & Hartley - Ripon for full details and further information.


