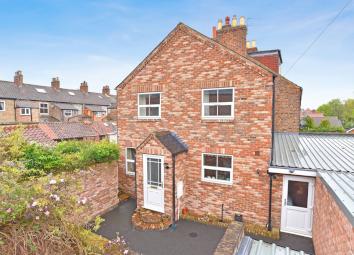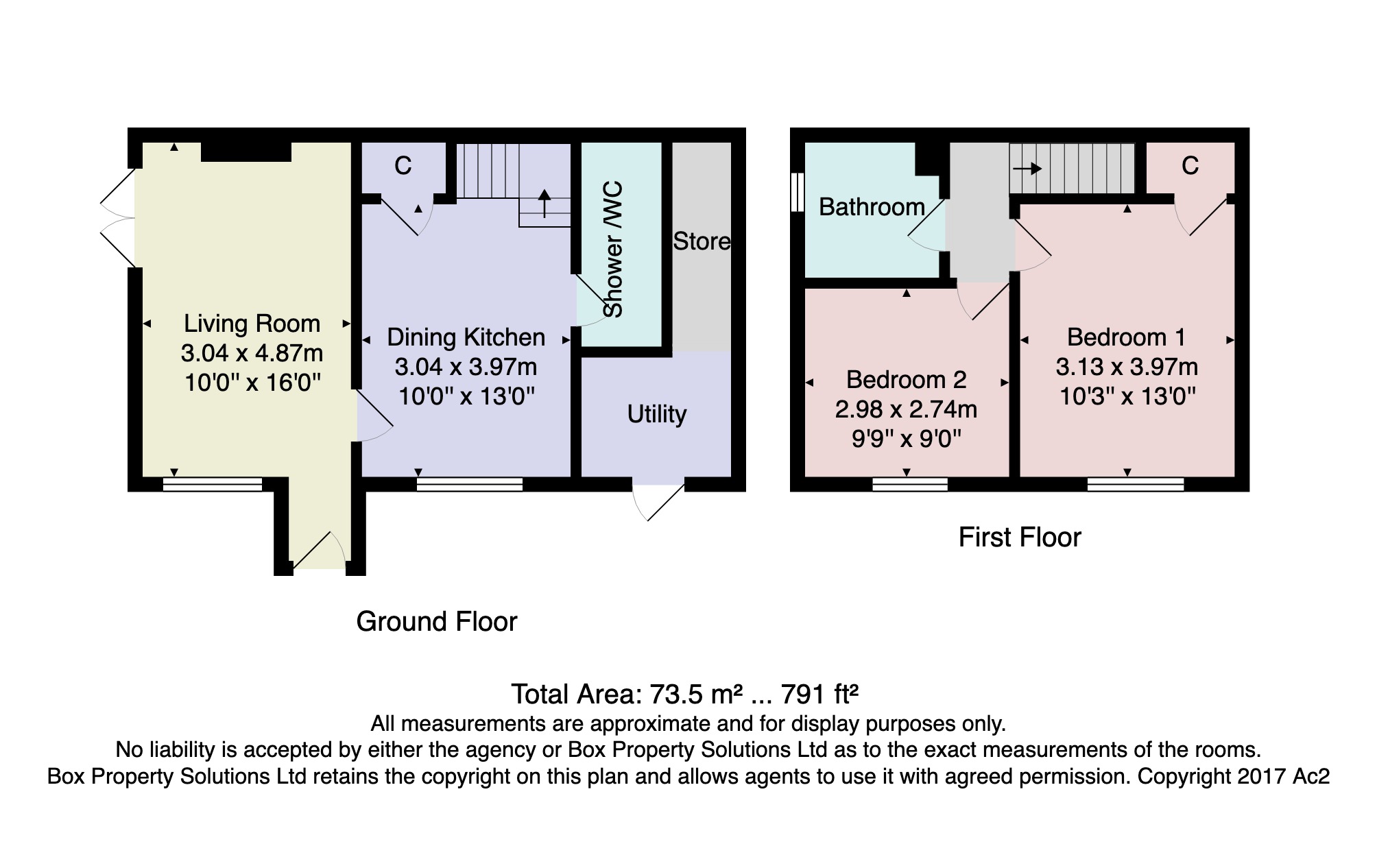Detached house for sale in Ripon HG4, 2 Bedroom
Quick Summary
- Property Type:
- Detached house
- Status:
- For sale
- Price
- £ 225,000
- Beds:
- 2
- Baths:
- 2
- Recepts:
- 1
- County
- North Yorkshire
- Town
- Ripon
- Outcode
- HG4
- Location
- Cavendish Terrace, Ripon HG4
- Marketed By:
- Verity Frearson
- Posted
- 2024-04-30
- HG4 Rating:
- More Info?
- Please contact Verity Frearson on 01423 578997 or Request Details
Property Description
A most charming two-bedroomed detached cottage-style house occupying a secluded plot within the heart of Ripon, within easy walking distance of the Market Place. This interesting residence is approximately only 15 years old and offers immaculately presented accommodation with good-quality fittings throughout and having the benefit of full gas central heating and double glazing. The property also features an enclosed courtyard to the side, providing potential off-street parking.
Quiet residential position within easy walking distance of Ripon city centre. The area is also served by local shops and services. An early inspection of this interesting and unique home is strongly recommended.
Ground floor Front door leads to -
entrance vestibule
lounge (16' x 10') Double-glazed windows to front and double-glazed double French doors leading to the side courtyard garden. Oak flooring and feature rustic brick built fireplace and hearth with wood-burning stove. Coved ceiling.
Dining kitchen (16' max x 10') Double-glazed window to front. Extensive range of modern fittings comprising base cupboards with work surfaces above having inset single drainer sink unit with tiled splashbacks and matching wall-mounted units. Built-in gas hob with extractor hood above and split-level double oven. Integrated fridge. Tiled floor. Under-stairs storage cupboard. Coved ceiling.
Shower room (9' 9" x 3' 10") Low-flush WC, pedestal washbasin and fully tiled shower cubicle. Tiled floor and chrome heated towel rail.
First floor
bedroom 1 (12' 6" x 10' 3") Double-glazed window to front and fitted storage cupboard.
Bedroom 2 (9' 9" x 9') Double-glazed window to front.
Bathroom (6' 7" x 6' 5") Double glazed window to side. Modern suite comprising low-flush WC, pedestal washbasin and panelled bath. Half- tiled to two walls. Chrome heated towel rail.
Loft Fully boarded with light and easy access.
Outside To the side of the property there is a stone-flagged courtyard garden having a pleasant southwesterly aspect and enjoying considerable privacy. To the front of the property there is a landscaped forecourt garden and to the side there is a small utility room (7'2 x 5') with plumbing for washing machine, gas central heating boiler and hot-water cylinder. Beyond the utility room there is a small storage area and an outside tap. Please note there is a wide gateway to the side courtyard providing potential off-street parking space in this amenity area.
Directions When viewing the property it is advisable to park on summat street and approach the property on foot down Cavendish Terrace and the property can be seen at the 1st house on the right-hand side.
Property Location
Marketed by Verity Frearson
Disclaimer Property descriptions and related information displayed on this page are marketing materials provided by Verity Frearson. estateagents365.uk does not warrant or accept any responsibility for the accuracy or completeness of the property descriptions or related information provided here and they do not constitute property particulars. Please contact Verity Frearson for full details and further information.


