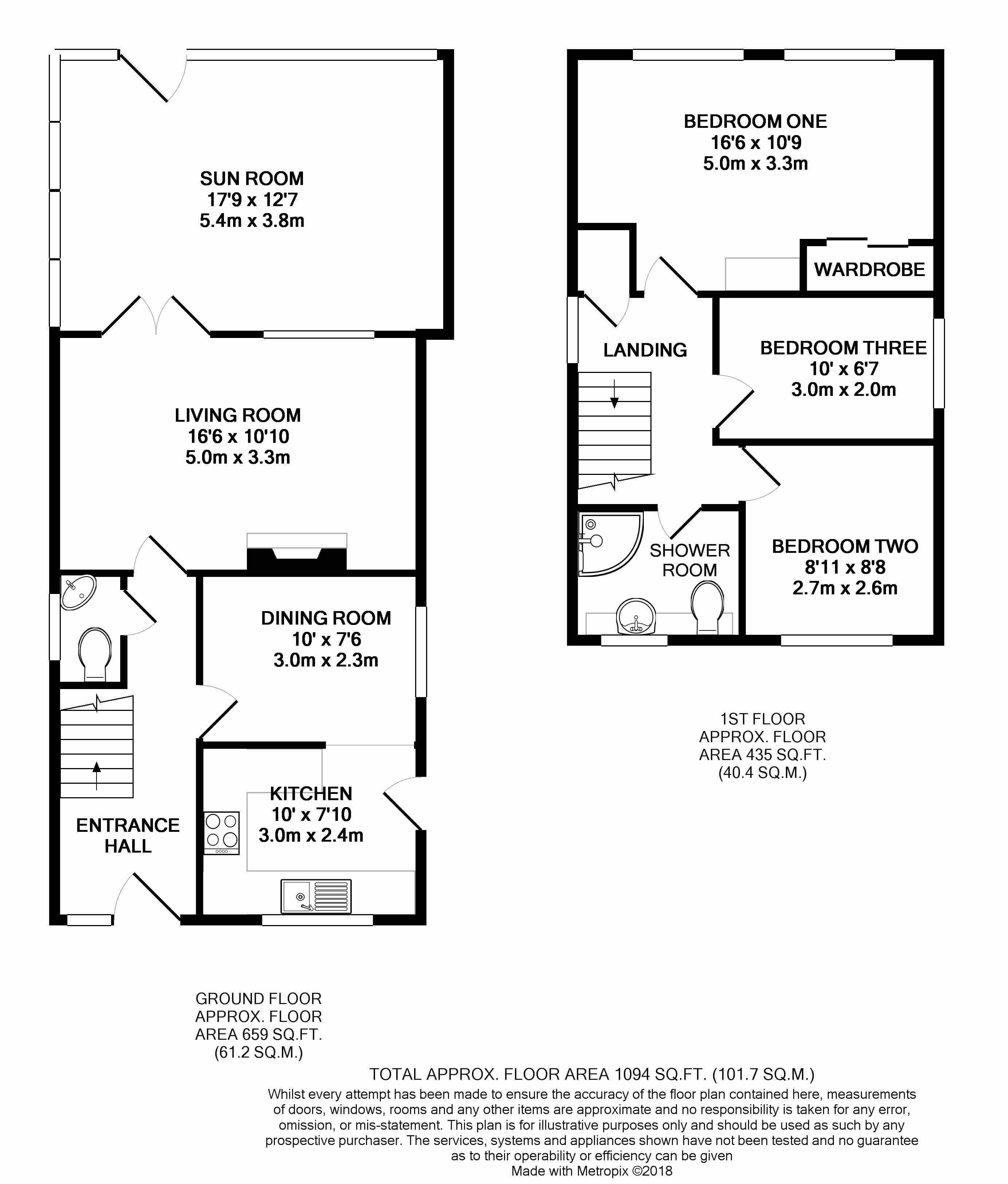Detached house for sale in Ripon HG4, 3 Bedroom
Quick Summary
- Property Type:
- Detached house
- Status:
- For sale
- Price
- £ 290,000
- Beds:
- 3
- County
- North Yorkshire
- Town
- Ripon
- Outcode
- HG4
- Location
- Whitcliffe Drive, Ripon HG4
- Marketed By:
- Sherringtons Estate Agents
- Posted
- 2024-04-30
- HG4 Rating:
- More Info?
- Please contact Sherringtons Estate Agents on 01765 356894 or Request Details
Property Description
Situated on the desirable south side of Ripon with easy access to public transport links we are pleased to offer this three bedroom detached property set in this popular residential area. The property benefits from sunroom, two reception rooms, gas central heating, double glazing, rear enclosed gardens, driveway and extended garage and briefly comprises; Entrance hall, cloaks/W.C., living room, dining room, kitchen, sunroom. To the first floor: Three bedrooms and house shower room. Exterior: To the front is low maintenance gravelled garden/driveway providing ample off street parking leading to an extended garage and to the rear is an delightful enclosed lawned and patio garden with enclosed fenced perimeter. A great family home.
Entrance hall
4.78m (15' 8") x 1.83m (6' 0")
Double glazed door, radiator with cover, stairs to first floor, phone point, under stairs storage cupboard.
Cloakroom/W.C.
Low level W.C., vanity unit housing sink and taps, double glazed window to side aspect.
Living room
3.30m (10' 10") x 5.03m (16' 6")
Feature fire place housing an electric fire, double radiator x two, ceiling coving, double glazed window to rear aspect, double doors to sunroom.
Dining room
3.05m (10' 0")x 2.29m (7' 6")
Laminate wood flooring, ceiling coving, double radiator, window to side aspect, archway to:
Kitchen
7 10" x 3.05m (10' 0")
Laminate wood flooring, range of modern wall and base units with roll top work surface over, stainless steel sink unit with swivel mixer taps, integrated electric hob and double oven, extractor fan, plumbing and space for washing machine and dishwasher, double glazed window to front aspect, double glazed window to side aspect.
Sunroom
3.84m (12' 7") x 5.41m (17' 9")
Double radiator, double glazed door, various double glazed windows over looking delightful rear garden.
First floor
Ceiling coving, loft access, airing cupboard housing boiler and hot water cylinder, double glazed window to side aspect,
shower room
White modern suite comprising: Corner shower cubicle, low level hidden system W.C., vanity sink unit housing hand wash basin and taps, chrome heated towel rail, double glazed window to front aspect.
Bedroom one
5.03m (16' 6") x 3.28m (10' 9")
Range of built in wardrobes, radiator, ceiling coving, two double glazed windows to rear aspect.
Bedroom two
2.64m (8' 8") x 2.72m (8' 11")
Double glazed window to front aspect, radiator.
Bedroom three
3.05m (10' 0") X 2.01m (6' 7")
Double glazed window to side aspect, radiator, ceiling coving.
Exterior
front garden
Low maintenance gravelled garden to front with mature borders, hedge and fenced perimeter, gravel drive providing ample off street parking leading to extended garage.
Extended garage
6.68m (21' 11") x 2.41m (7' 11")
Extended garage for parking and storage with light and power.
Rear garden
Delightful enclosed lawned and patio garden with mature borders, fenced perimeters, pond with feature water cascade, shed,
agents notes
Council Tax Band D.
Directions
On leaving Ripon Market Place via Duck Hill turn right onto Water Skellgate, turn left at the traffic lights onto Lower Skellgate and proceed onto the Harrogate Road for some distance. Take the right hand turning onto Whitcliffe Lane and proceed straight on for a short distance taking the second turning on the left onto Whitcliffe Drive.Our property can be found on the right hand side and can be identified by our Sherringtons For Sale Board.
Property Location
Marketed by Sherringtons Estate Agents
Disclaimer Property descriptions and related information displayed on this page are marketing materials provided by Sherringtons Estate Agents. estateagents365.uk does not warrant or accept any responsibility for the accuracy or completeness of the property descriptions or related information provided here and they do not constitute property particulars. Please contact Sherringtons Estate Agents for full details and further information.


