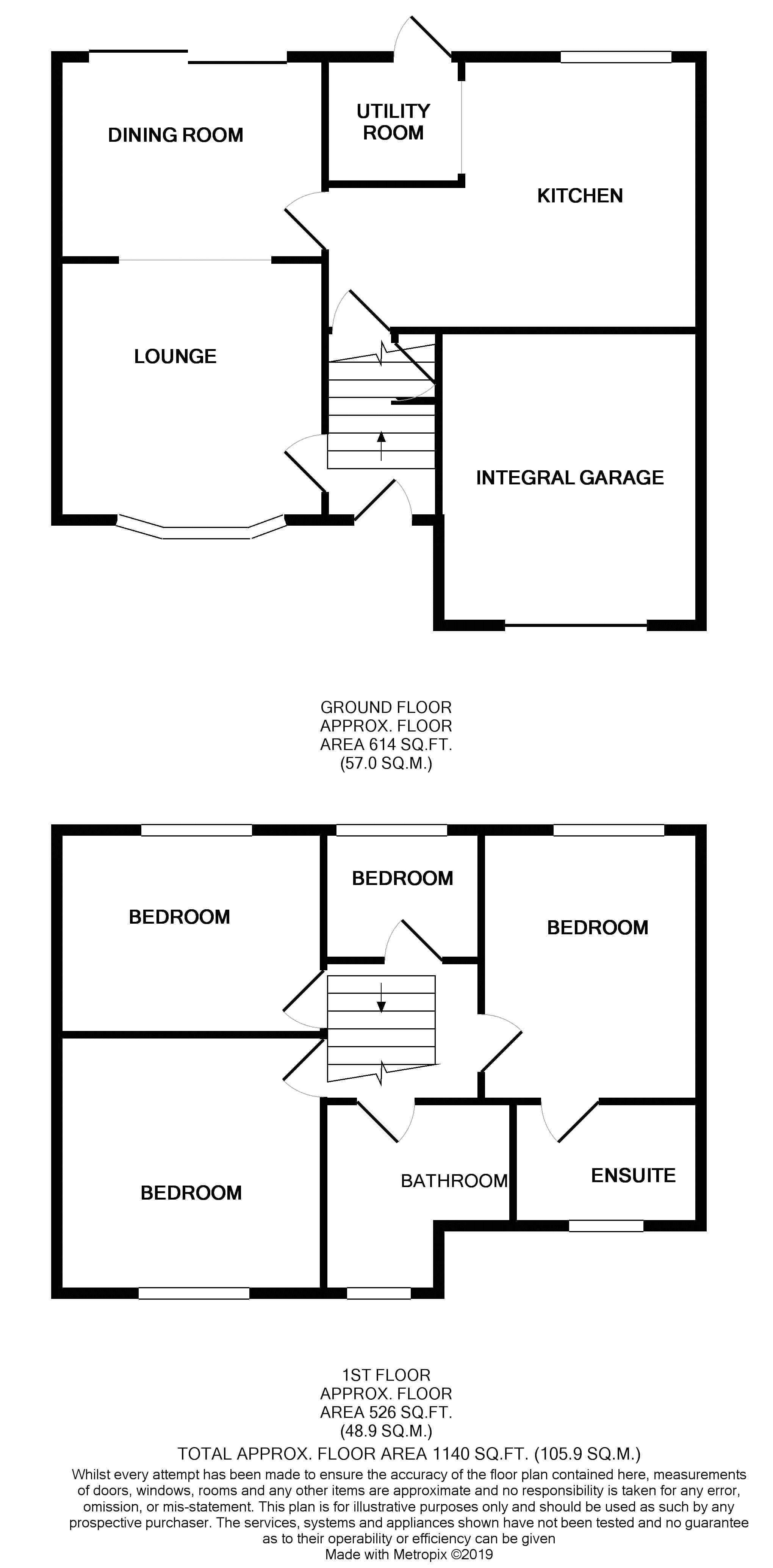Detached house for sale in Rhyl LL18, 4 Bedroom
Quick Summary
- Property Type:
- Detached house
- Status:
- For sale
- Price
- £ 225,000
- Beds:
- 4
- Baths:
- 2
- Recepts:
- 2
- County
- Denbighshire
- Town
- Rhyl
- Outcode
- LL18
- Location
- Clos Gracie, Rhyl LL18
- Marketed By:
- LL Estates
- Posted
- 2024-05-08
- LL18 Rating:
- More Info?
- Please contact LL Estates on 01745 400858 or Request Details
Property Description
If you're looking for a low maintenance family home which is light and spacious then we have the property for you. Here is a contemporary family home located on the popular Anwyl development. Close to countryside, amenities and bus route. Briefly comprising, entrance hall, lounge, dining room, fitted kitchen, utility room. The first floor accommodation comprises, family bathroom, four bedrooms and en-suite shower room. Upvc double glazed and gas central heated. Front and rear gardens, driveway and garage. EPC Rating C. Call to secure your viewing appointment today.
Entrance Hall
Double glazed front door allows access into the property. Stairs to the first floor accommodation. Doors leading off.
Lounge (15' 8'' x 10' 7'' (4.77m x 3.22m))
Double glazed bay window to the front elevation. Laminate flooring. Radiator. Opening to dining area.
Dining Room (10' 7'' x 8' 4'' (3.22m x 2.54m))
Double glazed doors leading to the rear garden. Laminate flooring. Radiator. Door to kitchen.
Kitchen (15' 2'' x 10' 6'' (4.62m x 3.20m))
Modern fitted kitchen with a range of wall, base and drawer units incorporating glass displays and complimentary worktop surfaces over with matching up stands. Inset bowl and a half single drainer sink with mixer tap and integral fridge freezer and dishwasher. Extractor fan, inset spotlighting, radiator, tiled flooring and double glazed window to the rear elevation. Opening to utility room
Utility Room (5' 6'' x 4' 9'' (1.68m x 1.45m))
Having fitted units with worktop surfaces, void for a washing machine, tiled flooring, radiator and double glazed door leading to the rear garden.
Landing
Radiator and loft hatch access. Doors leading off.
Bedroom One (13' 7'' x 10' 6'' (4.14m x 3.20m))
Radiator, built-in mirrored wardrobes and double glazed window to the rear elevation.
En-Suite (8' 6'' x 4' 10'' (2.59m x 1.47m))
Modern three piece modern suite comprising, pedestal wash hand basin, low flush WC and shower cubicle. Tiled surrounds and flooring, extractor fan, electric shaver point, radiator and double glazed obscured window to the front elevation.
Bedroom Two (12' 5'' x 8' 4'' (3.78m x 2.54m))
Radiator, built-in mirrored wardrobes and double glazed window to the front elevation.
Bedroom Three (9' 9'' x 7' 6'' (2.97m x 2.28m))
Radiator and double glazed window to the rear elevation.
Bedroom Four (7' 5'' x 6' 8'' (2.26m x 2.03m))
Radiator and double glazed window to the rear elevation.
Family Bathroom (8' 8'' x 7' 9'' (2.64m x 2.36m))
Modern three piece suite comprising, pedestal wash hand basin, ow flush WC and panelled bath. Tiled surrounds, radiator, electric shaving point, inset spotlighting, extractor fan, built-in airing cupboard and obscured double glazed window to the front elevation.
Garage (15' 9'' x 9' 4'' (4.80m x 2.84m))
With up and over door, boiler, mains power and side door.
Garden
Open plan front lawned garden with driveway allowing off road parking leading to garage with up and over door. Enclosed rear garden which is mainly lawned and is bound by fencing.
Property Location
Marketed by LL Estates
Disclaimer Property descriptions and related information displayed on this page are marketing materials provided by LL Estates. estateagents365.uk does not warrant or accept any responsibility for the accuracy or completeness of the property descriptions or related information provided here and they do not constitute property particulars. Please contact LL Estates for full details and further information.


