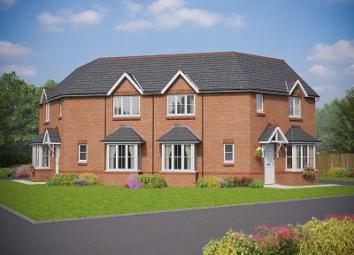Detached house for sale in Rhyl LL18, 3 Bedroom
Quick Summary
- Property Type:
- Detached house
- Status:
- For sale
- Price
- £ 182,995
- Beds:
- 3
- Baths:
- 2
- Recepts:
- 1
- County
- Denbighshire
- Town
- Rhyl
- Outcode
- LL18
- Location
- Dyserth Road, Rhyl LL18
- Marketed By:
- Anwyl Homes - Parc Aberkinsey
- Posted
- 2024-04-01
- LL18 Rating:
- More Info?
- Please contact Anwyl Homes - Parc Aberkinsey on 01745 400961 or Request Details
Property Description
The Chester
The Chester is a 3 bedroom detached home with two double bedrooms and a further single bedroom.
On the ground floor at the front of the property is the large spacious lounge stretching out to the rear of the home. The open plan designer kitchen and dining room is complete with integrated Zanussi appliances, including single oven and washing machine. You can choose to personalise your kitchen from our wide range of colours and styles. Also included in your kitchen is a choice of ceramic floor tiles in a variety of colours. What’s more, the ground floor boasts an essential cloakroom.
Upstairs on the first floor are two large double bedrooms with the master bedroom benefitting from an en-suite with high-end Ideal Standard sanitary ware. A further single bedroom and a family bathroom are also on this floor
Help to Buy Wales
Thanks to the Welsh government scheme, equity loans are now available for first time buyers and second time movers. You could be moving into your brand new home with only a 5% deposit.
Help to Buy Wales is a government equity loan now available for new homes in Wales worth up to £300,000, with Help to Buy Wales the Welsh Government will lend you up to 20% of the property value through an equity loan. You'll only need to secure up to a 75% mortgage from a bank or building society. You wont be charged any loan fees for the first 5 years of owning your own home.
The Powys
The Powys is a 3 bedroom mews home with parking.
On the ground floor at the front of the property is the large designer kitchen complete with integrated Zanussi appliances, including a single oven and fridge freezer. You can choose to personalise your kitchen from our wide range of colours and styles. Also included in your kitchen is a choice of ceramic floor tiles in a variety of colours. At the rear of the property is the large spacious family room and dining area. What’s more, the ground floor boasts an essential cloakroom.
Upstairs on the first floor are 2 large double bedrooms. A further single bedroom and a family bathroom are also on this floor.
Parc Aberkinsey
Parc Aberkinsey is a development of 3 & 4 bedroom homes, set in a picturesque location on the outskirts of the south east of Rhyl.
The development is surrounded by open countryside and benefits from extraordinary views.
As well as enjoying a tranquil rural setting, Parc Aberkinsey is ideally located to all the amenities on offer in the nearby towns of Rhyl and Prestatyn.
The A55 is within easy access and provides good communication links to the motorway network allowing easy access to the cities of Chester, Liverpool and Manchester.
This coastal location is perfect for commuters, shoppers and tourists alike.
Opening Hours
Open Daily: 11:00 am to 5:00 pm
Property Location
Marketed by Anwyl Homes - Parc Aberkinsey
Disclaimer Property descriptions and related information displayed on this page are marketing materials provided by Anwyl Homes - Parc Aberkinsey. estateagents365.uk does not warrant or accept any responsibility for the accuracy or completeness of the property descriptions or related information provided here and they do not constitute property particulars. Please contact Anwyl Homes - Parc Aberkinsey for full details and further information.


