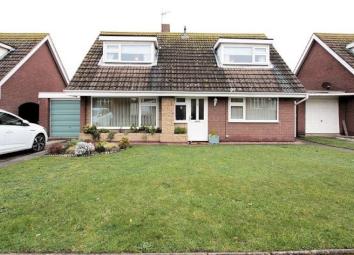Detached house for sale in Rhyl LL18, 3 Bedroom
Quick Summary
- Property Type:
- Detached house
- Status:
- For sale
- Price
- £ 179,950
- Beds:
- 3
- Baths:
- 1
- Recepts:
- 2
- County
- Denbighshire
- Town
- Rhyl
- Outcode
- LL18
- Location
- Highfield Park, Rhyl LL18
- Marketed By:
- Williams Estates
- Posted
- 2024-04-30
- LL18 Rating:
- More Info?
- Please contact Williams Estates on 01745 400908 or Request Details
Property Description
Detached House - Situated within walking distance to Rhyl Town Centre and Promenade, this well presented family home briefly affords the entrance hallway, ground floor bedroom or additional room, spacious family lounge with bi-folding doors to the dining room, modern fitted kitchen and on the upper floor there is the landing, modern bathroom plus two double bedrooms. Having double glazing, gas central heating, driveway, garage and rear enclosed landscaped garden. The EPC rating is tbc.
Accommodation
Double glazed front door giving access into the Hallway.
Lounge (12' 2'' x 21' 8'' (3.71m x 6.60m))
Having radiators, TV connection, fire surround, double glazed picture window to the front and double glazed window and door to the rear garden. Bi-folding doors to the Dining Room.
Dining Room (9' 5'' x 8' 11'' (2.87m x 2.72m))
Having a radiator, glazed door to the Hall and double glazed window to the rear of the property.
Kitchen (13' 2'' x 8' 7'' (4.01m x 2.61m))
Having a range of wall, base and drawer units with complimentary worktop surfaces, stainless steel double drainer sink with mixer tap, built-in double oven with gas hob and extractor fan over, integral freezer, voids for fridge freezer and a washing machine. Serving hatch, tiled walls and flooring, radiator, double glazed window to the rear and double glazed door to the side of the property.
Ground Floor Bedroom Three (11' 6'' x 9' 2'' (3.50m x 2.79m))
Having a radiator, TV connection and double glazed window to the front of the property.
Landing
Having loft hatch access and a storage cupboard housing the central heating boiler.
Bedroom One (13' 9'' x 12' 3'' (4.19m x 3.73m))
Having a radiator, built-in eaves storage and double glazed window to the front of the property.
Bedroom Two (13' 7'' x 11' 5'' (4.14m x 3.48m))
Having a radiator, built-in eaves storage, walk-in wardrobe/store room and double glazed window to the front of the property.
Bathroom (9' 4'' x 5' 5'' (2.84m x 1.65m))
Having a white three piece suite comprising: Pedestal wash hand basin, toilet and panelled bath with shower over. Tiled walls and flooring, heated towel rail and two double glazed obscured windows.
Front Garden
The front offers driveway parking which leads to the Garage, the main garden is lawned with a corner flower bed and access to the rear via the side of the property.
Garage
Having up and over door, mains power and double glazed window to the rear of the property.
Rear Garden
The garden is landscaped being laid to lawn with a sweeping footpath laid with golden gravel, it boasts well stocked flower beds with various plants trees and shrubs and benefits from a timber shed, pegola, outside tap and light and an artificial grassed area.
Directions
From our Rhyl Office proceed up Bodfor Street, go right onto Wellington Road and follow the Road along onto Russell Road, bear to the right onto Bath Street and turn left onto Brighton Road as the road bears to the left take the right turn onto High field Park and the property can be found on your left.
Property Location
Marketed by Williams Estates
Disclaimer Property descriptions and related information displayed on this page are marketing materials provided by Williams Estates. estateagents365.uk does not warrant or accept any responsibility for the accuracy or completeness of the property descriptions or related information provided here and they do not constitute property particulars. Please contact Williams Estates for full details and further information.

