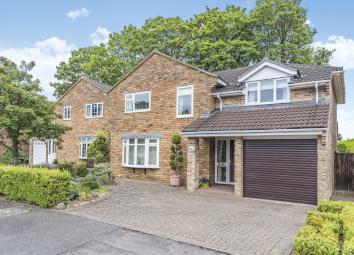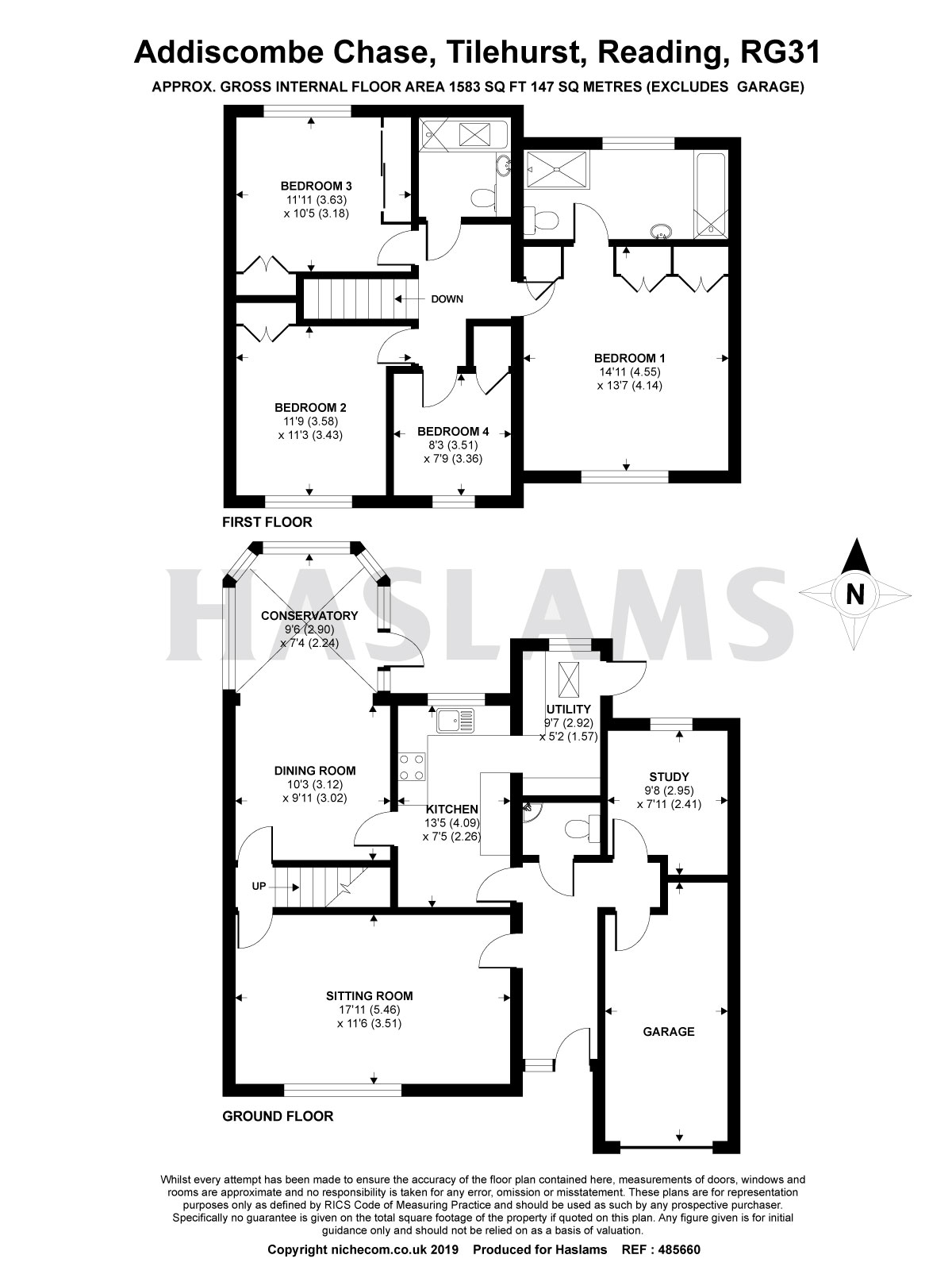Detached house for sale in Reading RG31, 4 Bedroom
Quick Summary
- Property Type:
- Detached house
- Status:
- For sale
- Price
- £ 615,000
- Beds:
- 4
- Baths:
- 2
- Recepts:
- 2
- County
- Berkshire
- Town
- Reading
- Outcode
- RG31
- Location
- Addiscombe Chase, Tilehurst, Reading RG31
- Marketed By:
- Haslams Estate Agents
- Posted
- 2024-04-28
- RG31 Rating:
- More Info?
- Please contact Haslams Estate Agents on 0118 443 9283 or Request Details
Property Description
This extended ta Fisher built detached family home enjoys a cul de sac address close to the Tilehurst and Purley borders and is within walking distance of local schools. The four bedroom property has been sympathetically improved and updated to incorporate three reception rooms, alongside a modern fitted kitchen with a conservatory. The first floors hosts an impressive master bedroom featuring an ensuite with wet room shower and a modern family bathroom. The setting is ideal for purchasers seeking a well-cared for family home with access to Tilehurst station, local bus routes and local shops.
Sitting Room 5.46m (17'11) x 3.51m (11'6)
Dining Room 3.12m (10'3) x 3.02m (9'11)
Conservatory 2.9m (9'6) x 2.24m (7'4)
Kitchen 4.09m (13'5) x 2.26m (7'5)
Utility 2.92m (9'7) x 1.57m (5'2)
Study 2.95m (9'8) x 2.41m (7'11)
Bedroom One 4.55m (14'11) x 4.14m (13'7)
Bedroom Two 3.58m (11'9) x 3.43m (11'3)
Bedroom Three 3.63m (11'11) x 3.18m (10'5)
Bedroom Four 2.51m (8'3) x 2.36m (7'9)
Outside
Enjoying a private aspect, the part-walled garden incorporates a paved patio area which leads to a lawned garden with a conifer hedgerow border and two further small areas of patio at the rear of the garden.
Parking
Brick paved driveway for two vehicles leading to a single garage with electric roller door and a side gate to the rear garden.
Agents Note
The property has been upgraded with:
Cavity wall insulation
Underfloor heating in the conservatory and ensuite bathroom
General Note
Local Authority: West Berkshire Council
Council Tax Band: E
Please note: Council tax band currently under re-evaluation.
Property Location
Marketed by Haslams Estate Agents
Disclaimer Property descriptions and related information displayed on this page are marketing materials provided by Haslams Estate Agents. estateagents365.uk does not warrant or accept any responsibility for the accuracy or completeness of the property descriptions or related information provided here and they do not constitute property particulars. Please contact Haslams Estate Agents for full details and further information.


