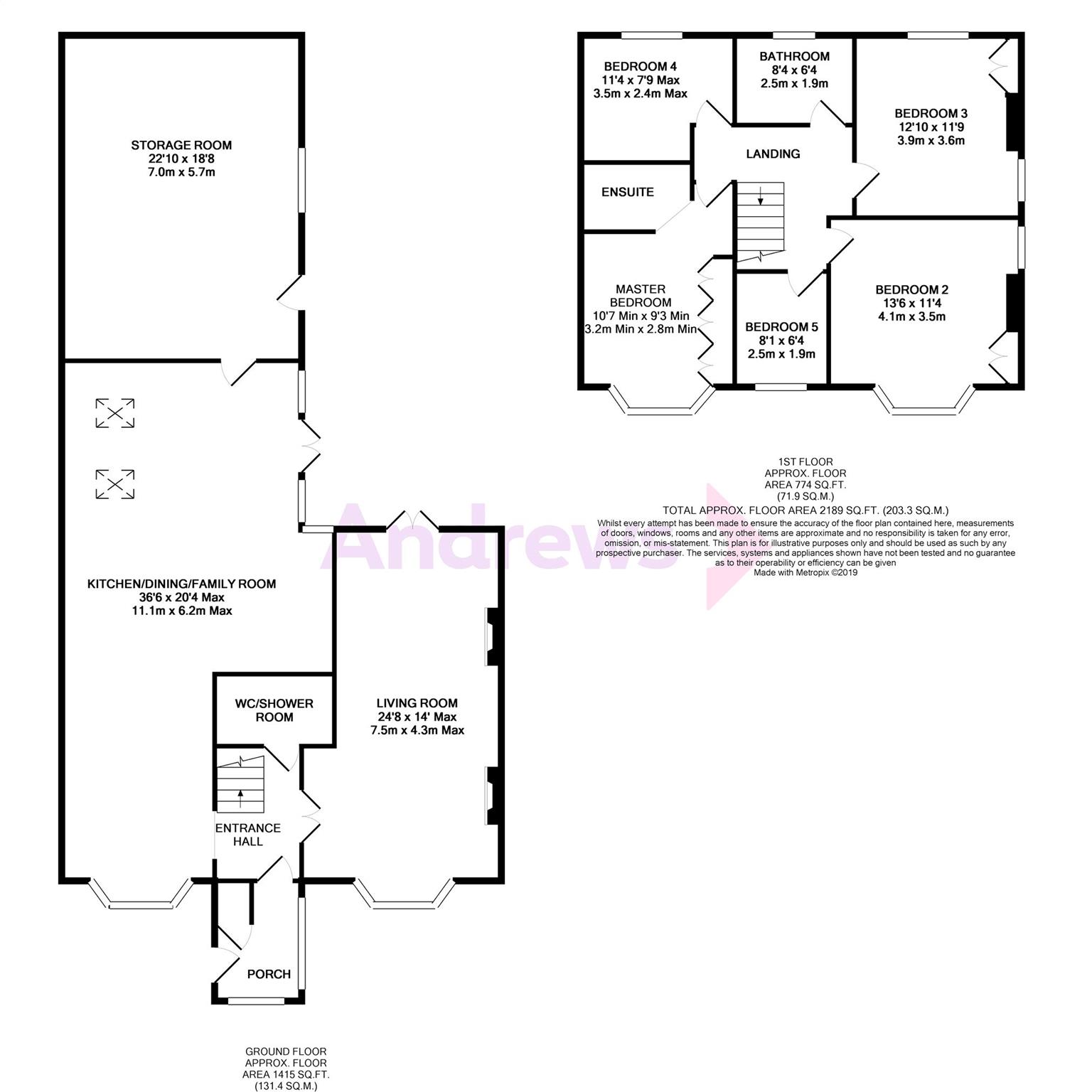Detached house for sale in Radstock BA3, 5 Bedroom
Quick Summary
- Property Type:
- Detached house
- Status:
- For sale
- Price
- £ 499,995
- Beds:
- 5
- Baths:
- 3
- Recepts:
- 2
- County
- Bath & N E Somerset
- Town
- Radstock
- Outcode
- BA3
- Location
- Bristol Road, Radstock BA3
- Marketed By:
- Andrews - Midsomer Norton
- Posted
- 2024-05-19
- BA3 Rating:
- More Info?
- Please contact Andrews - Midsomer Norton on 01761 231187 or Request Details
Property Description
This substantial detached residence is located on Bristol Road in Radstock which is renowned for the views and this one is no exception! Our clients took ownership in 2014 with some ambitious plans and have transformed the property following a two storey extension which has created some fantastic living space.
You enter the property via a glazed porch to an entrance hall that leads off to the living room, a down stairs WC/shower room and a stunning kitchen dining come family room. The living room runs the depth of the house with a bay window and views to the front, exposed floorboards, wood burning stove and patio doors to the garden. The kitchen has been created from the extension which is a vast space, with kitchen, dining and area for sofas again with bay window and doors to the garden.
The former garage still serves as a large storage area which is integral to the house.
Upstairs are five bedrooms, three of which are generous double rooms along with a further double and single bedroom, the family bathroom and an en-suite to the master.
Outside has a off road parking for three cars and an enclosed garden over two levels. There's a patio area leading off the living room and kitchen with place for hot tub and steps up to an area of lawn that's bound by fencing.
Porch (2.56m x 1.87m)
Entrance Hall (2.90m x 1.78m)
Kitchen Dining/Family Room (11.12m max x 6.20m max)
Living Room (7.50m max x 4.30m max)
Storage Room (Former Garage) (7.00m x 5.70m)
Landing
Master Bedroom (3.20m min x 2.80m min)
En-Suite Shower Room (2.38m x 1.48m)
Bedroom 2 (4.12m x 3.50m)
Bedroom 3 (3.90m x 3.58m)
Bedroom 4 (3.45m x 2.37m)
Bedroom 5 (2.47m x 1.94m)
Bathroom (2.54m x 1.94m)
Property Location
Marketed by Andrews - Midsomer Norton
Disclaimer Property descriptions and related information displayed on this page are marketing materials provided by Andrews - Midsomer Norton. estateagents365.uk does not warrant or accept any responsibility for the accuracy or completeness of the property descriptions or related information provided here and they do not constitute property particulars. Please contact Andrews - Midsomer Norton for full details and further information.



