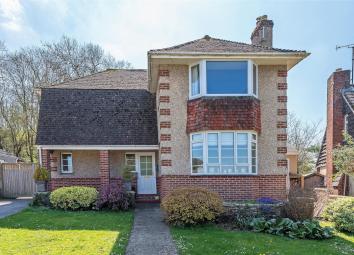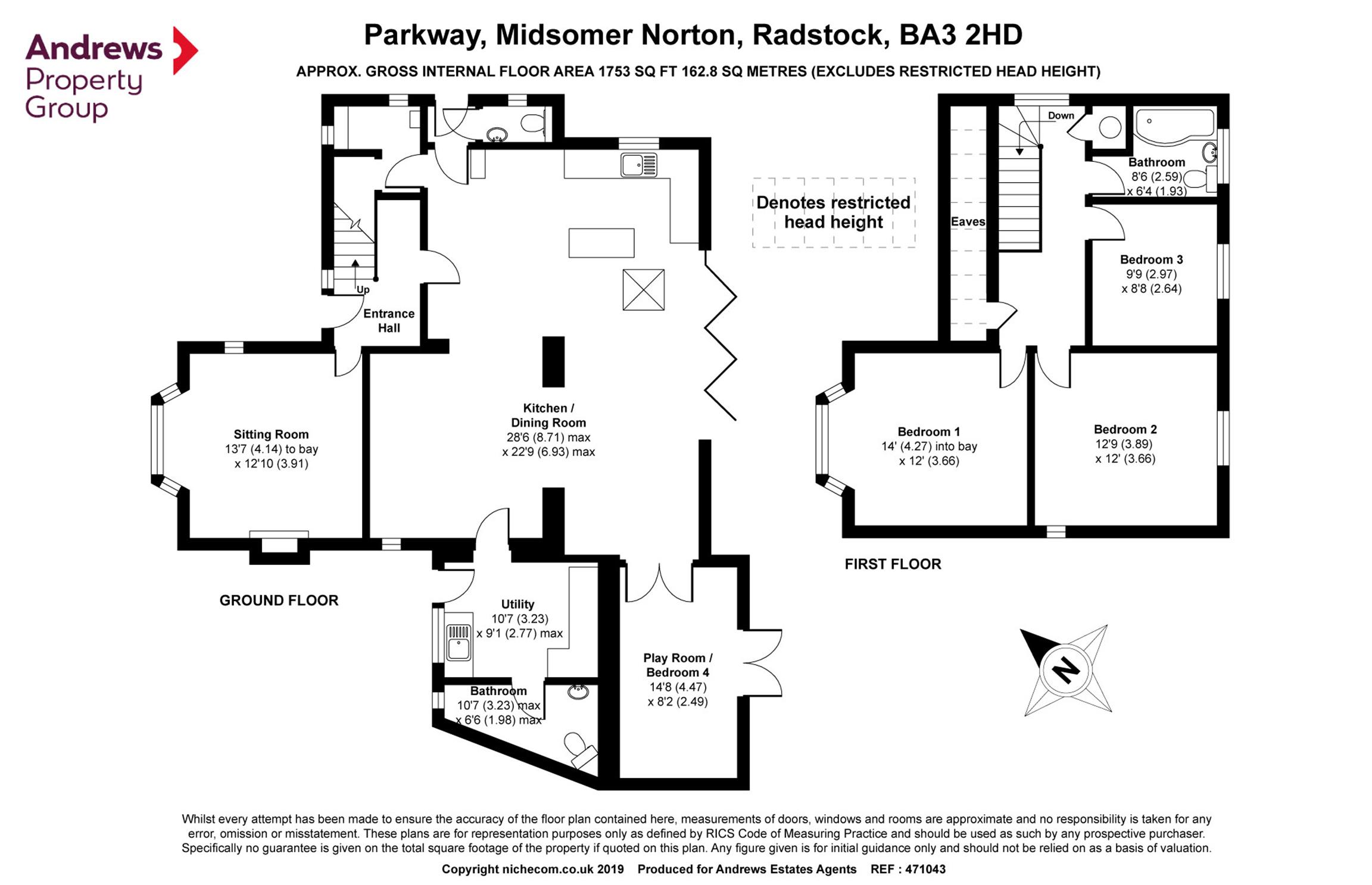Detached house for sale in Radstock BA3, 3 Bedroom
Quick Summary
- Property Type:
- Detached house
- Status:
- For sale
- Price
- £ 450,000
- Beds:
- 3
- Baths:
- 1
- Recepts:
- 2
- County
- Bath & N E Somerset
- Town
- Radstock
- Outcode
- BA3
- Location
- (Cul-De-Sac Location) Parkway, Midsomer Norton BA3
- Marketed By:
- Andrews - Midsomer Norton
- Posted
- 2024-04-01
- BA3 Rating:
- More Info?
- Please contact Andrews - Midsomer Norton on 01761 231187 or Request Details
Property Description
This substantial detached residence is sure to impress!
It's situated towards the head of Parkway, a highly sought after cul-de-sac in Midsomer Norton and has been extended on the ground floor to create living space with genuine wow factor!
For those that don't know, Midsomer Norton Is a popular family orientated Town with a great range of amenities and schools with both the high street and Norton Hill School being within 500 yards of the house and 12 miles south of the City of Bath.
On approach to the house you'll note a well maintained garden to the front, driveway parking in front of privacy gates and a canopy porch with terracotta tiled floor leading to the front door. Once inside an entrance hall with staircase and oak flooring leads off the accommodation ahead. There's a living room within the original part of the house with bay window and focal point fireplace with wood burning stove. The rest of the ground floor is where the current owners have transformed this home and we think the pictures speak for themselves. It's a stunning space with bespoke kitchen, dining and seating areas all overlooking the garden via the impressive bi-fold doors. Furthermore on the ground floor is a playroom/fourth bedroom, utility room, cloakroom, WC and a shower room.
Upstairs off a spacious landing are three double bedrooms, the master with bay window and two further good size double rooms and a modern family bathroom.
Outside behind the privacy gates is further parking in front of a detached garage and a gate into the garden. Again, well maintained and landscaped with a good sense of privacy provided from the trees beyond the garden.
Entrance Hall
Living Room (4.14m into bay x 3.91m)
Kitchen Dining Room (8.71m x 6.93m)
Playroom/Bedroom 4 (4.47m x 2.49m)
Utility Room (3.23m x 2.77m)
Ground Floor Bathroom (3.23m max x 1.98m max)
Cloakroom
Boot Room (1.75m x 1.82m)
Landing
Master Bedroom (4.27m into bay x 3.66m)
Bedroom 2 (3.89m x 3.66m)
Bedroom 3 (2.97m x 2.64m)
Garden (16.76m x 10.20m)
Property Location
Marketed by Andrews - Midsomer Norton
Disclaimer Property descriptions and related information displayed on this page are marketing materials provided by Andrews - Midsomer Norton. estateagents365.uk does not warrant or accept any responsibility for the accuracy or completeness of the property descriptions or related information provided here and they do not constitute property particulars. Please contact Andrews - Midsomer Norton for full details and further information.


