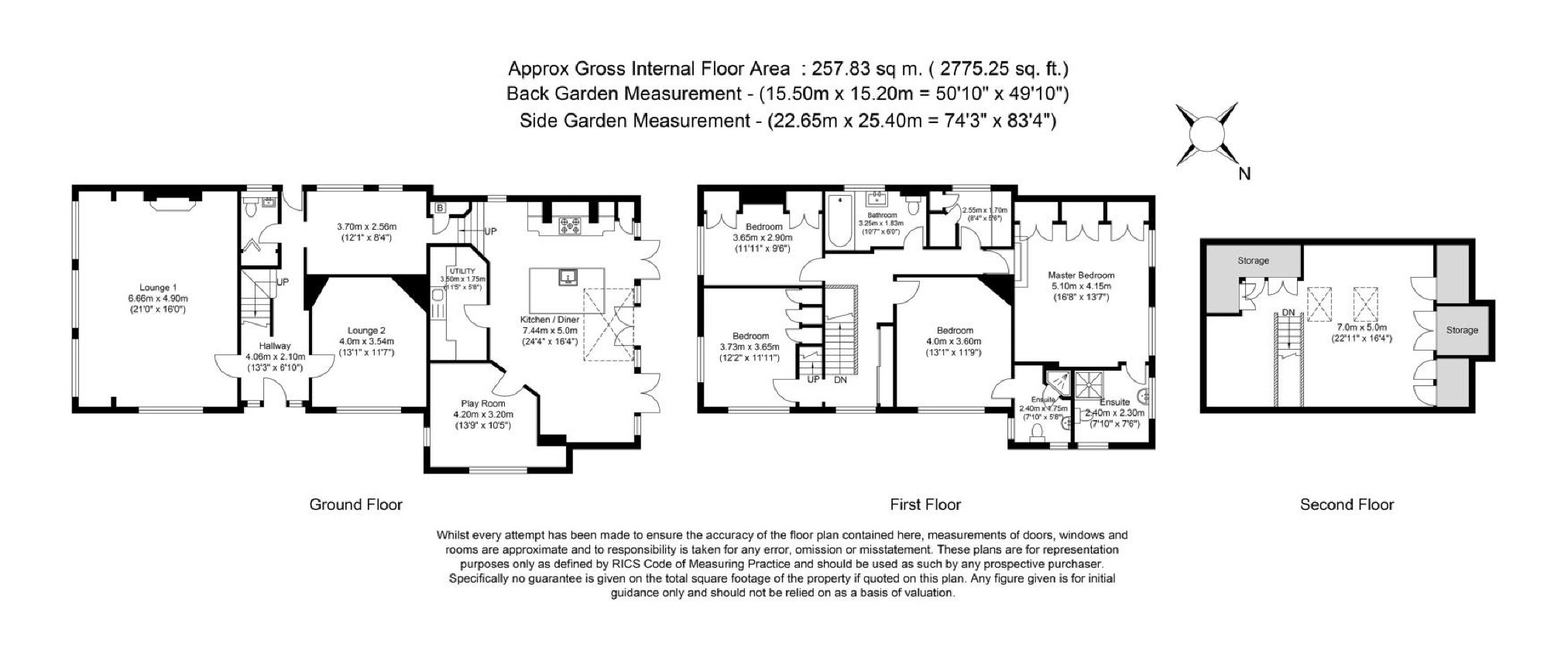Detached house for sale in Radlett WD7, 4 Bedroom
Quick Summary
- Property Type:
- Detached house
- Status:
- For sale
- Price
- £ 1,395,000
- Beds:
- 4
- Baths:
- 3
- Recepts:
- 4
- County
- Hertfordshire
- Town
- Radlett
- Outcode
- WD7
- Location
- Goodyers Avenue, Radlett, Herts WD7
- Marketed By:
- Real Estates
- Posted
- 2024-04-30
- WD7 Rating:
- More Info?
- Please contact Real Estates on 020 3478 3532 or Request Details
Property Description
Located on one of Radlett's premier, private roads, a unique family home of approx 2775.25 sq ft, built in the 1930's and still retaining some original character features.
Standing on a corner plot of approx quarter of an acre with a carriage driveway providing off street parking and well stocked gardens, this spacious property also offers the opportunity to refurbish and extend (stpp).
The ground floor accommodation comprises 4 reception rooms and a kitchen/breakfast room. To the 1st floor there are 4 bedrooms, 3 bathrooms (2 en suite) plus a 22ft loft room to the 2nd floor.
Radlett and the surrounding area is renowned for excellent schools and transport links are all within easy reach including the M25, M1 and A1(M). The house is a short walk to Radlett village with its mainline Thameslink station offering a fast service into London St Pancras (approx. 27 mins). The area is surrounded by beautiful greenbelt countryside and offers a large choice of leisure activities.
Entrance Hall
Guest Cloakroom
Lounge 1 (21' x 16' (6.40m x 4.88m))
Lounge 2 (13'1 x 11'7 (3.99m x 3.53m))
Dining Area (12'1 x 8'4 (3.68m x 2.54m))
Kitchen/Diner (24'4 x 16'4 (7.42m x 4.98m))
Utility Room
Play Room (13'9 x 10'5 (4.19m x 3.18m))
1st Floor:
Master Bedroom (16'8 x 13'7 (5.08m x 4.14m))
En Suite Shower Room
Bedroom (13'1 x 11'9 (3.99m x 3.58m))
En Suite Shower Room
Bedroom (12'2 x 11'11 (3.71m x 3.63m))
Bedroom (11'11 x 9'6 (3.63m x 2.90m))
Family Bathroom
2nd Floor:
Loft Room (22'11 x 16'4 (6.99m x 4.98m))
Exterior:
Rear Garden (50'10 x 49'10 (15.49m x 15.19m))
Side Garden (83'4 x 74'3 (25.40m x 22.63m))
You may download, store and use the material for your own personal use and research. You may not republish, retransmit, redistribute or otherwise make the material available to any party or make the same available on any website, online service or bulletin board of your own or of any other party or make the same available in hard copy or in any other media without the website owner's express prior written consent. The website owner's copyright must remain on all reproductions of material taken from this website.
Property Location
Marketed by Real Estates
Disclaimer Property descriptions and related information displayed on this page are marketing materials provided by Real Estates. estateagents365.uk does not warrant or accept any responsibility for the accuracy or completeness of the property descriptions or related information provided here and they do not constitute property particulars. Please contact Real Estates for full details and further information.


