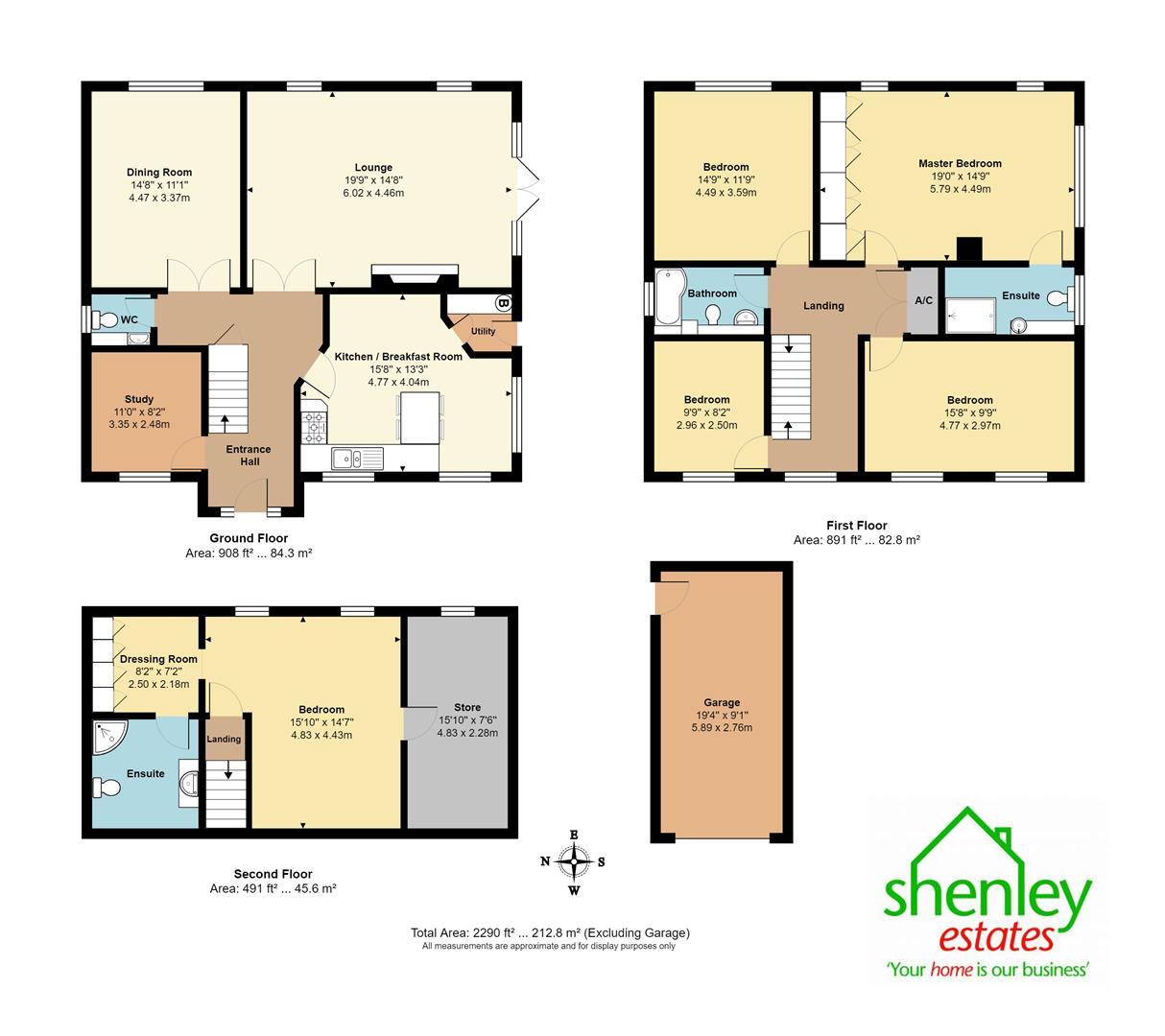Detached house for sale in Radlett WD7, 5 Bedroom
Quick Summary
- Property Type:
- Detached house
- Status:
- For sale
- Price
- £ 1,095,000
- Beds:
- 5
- Baths:
- 3
- Recepts:
- 3
- County
- Hertfordshire
- Town
- Radlett
- Outcode
- WD7
- Location
- Monarch Walk, London Road, Shenley, Radlett WD7
- Marketed By:
- Shenley Estates
- Posted
- 2019-01-28
- WD7 Rating:
- More Info?
- Please contact Shenley Estates on 01923 868006 or Request Details
Property Description
Offered for sale in the heart of Shenley Village is this stunning detached five bedroom house. Set back from the road the property is situated in a gated driveway with only one other property. Accommodation comprises five bedrooms, three bathrooms, downstairs wc, three receptions and kitchen breakfast room with utility room. Decorated to a high standard the house has been fully modernised with updated kitchen and bathrooms. The property also benefits from a garage with parking for two additional cars, and lovely rear garden. This is a truly unique and spacious property. Viewing by appointment and is strongly recommended. EPC Rating D.
Entrance Hall
Fitted rush matting, wood effect laminate flooring, coved ceiling, built in under stairs storage cupboard, doors to principal rooms including double doors to lounge, stairs to landing.
Downstairs Wc
Wood effect laminate flooring, window to side aspect, fully tiled walls, coved ceiling, low level WC, wall mounted hand wash basin with mixer tap and storage below.
Study/Playroom (3.35m x 2.49m (11' x 8'2))
Fitted carpet, window to front aspect, coved ceiling.
Kitchen Breakfast Room (4.78m x 4.04m max (15'8 x 13'3 max))
Karndean flooring, two windows to front and one to side aspect, range of fitted wall and base units, fitted double oven, five ring gas hob with black sloping extractor above, integrated fridge and dishwasher, inset sink unit with mixer tap, telephone and television points, fitted breakfast table, door to utility room.
Utility Room (1.68m x 1.47m (5'6 x 4'10))
Karndean flooring, recess and plumbing for washing machine, space for tumble dryer and freezer, wall mounted boiler, door to garden.
Lounge (6.05m x 4.47m (19'10 x 14'8))
Fitted carpet, two windows to rear aspect, coved ceiling, television point, feature fireplace with marble hearth and surround, French doors to garden.
Dining Room (4.47m x 3.38m (14'8 x 11'1))
Wood effect laminate flooring, window to rear aspect, coved ceiling.
Landing
Fitted carpet, window to front aspect, built in airing cupboard with double doors housing Megaflo cylinder and shelving, doors to bedrooms 1-4 and family bathroom, stairs to second floor landing.
Master Bedroom (5.79m into wardrobes x 4.50m (19' into wardrobes x)
Fitted carpet, two windows to rear and one to side aspect, coved ceiling, extensive range of fitted wardrobes, television point, door to en-suite.
En-Suite
Tiled flooring, window to side aspect, fully tiled walls, low level WC, oval hand wash basin with mixer tap and storage below, shower cubicle with rain shower head, wall mounted heated towel rail, extractor fan.
Bedroom Two (4.50m x 3.58m (14'9 x 11'9))
Fitted carpet, window to rear aspect, coved ceiling.
Bedroom Three (4.78m x 2.97m (15'8 x 9'9))
Fitted carpet, two windows to front aspect, coved ceiling.
Bedroom Four (2.97m x 2.49m (9'9 x 8'2))
Fitted carpet, window to front aspect, coved ceiling.
Family Bathroom
Tiled flooring, window to side aspect, fully tiled walls, low level WC with concealed cistern, wall mounted hand wash basin with mixer tap and storage below, panel enclosed bath with mixer tap and hand shower attachment, wall mounted heated towel rail, extractor fan.
Landing
Fitted carpet, door to bedroom five.
Bedroom Five (4.83m x 4.45m (15'10 x 14'7))
Fitted carpet, two velux windows, opening to dressing room, door to store room.
Store Room (4.83m x 2.29m (15'10 x 7'6))
Fitted carpet, velux window, television and telephone points.
Dressing Room (2.49m x 2.18m (8'2 x 7'2))
Fitted carpet, velux window, range of built in wardrobes, door to en-suite.
En-Suite
Tiled flooring, low level WC, fully tiled shower cubicle, round hand wash basin with mixer tap and storage below, wall mounted heated towel rail.
Rear Garden
Wrap around garden with a sunny Southeasterly aspect, patio area, external tap and lighting, lawn with beds of mature plants, shrubs and trees, gated side access, door to the back of single garage.
Garage & Front (5.89m x 2.77m (19'4 x 9'1))
Detached single garage with up and over door, driveway with parking for 2 cars and secure pedestrian access.
Property Location
Marketed by Shenley Estates
Disclaimer Property descriptions and related information displayed on this page are marketing materials provided by Shenley Estates. estateagents365.uk does not warrant or accept any responsibility for the accuracy or completeness of the property descriptions or related information provided here and they do not constitute property particulars. Please contact Shenley Estates for full details and further information.


