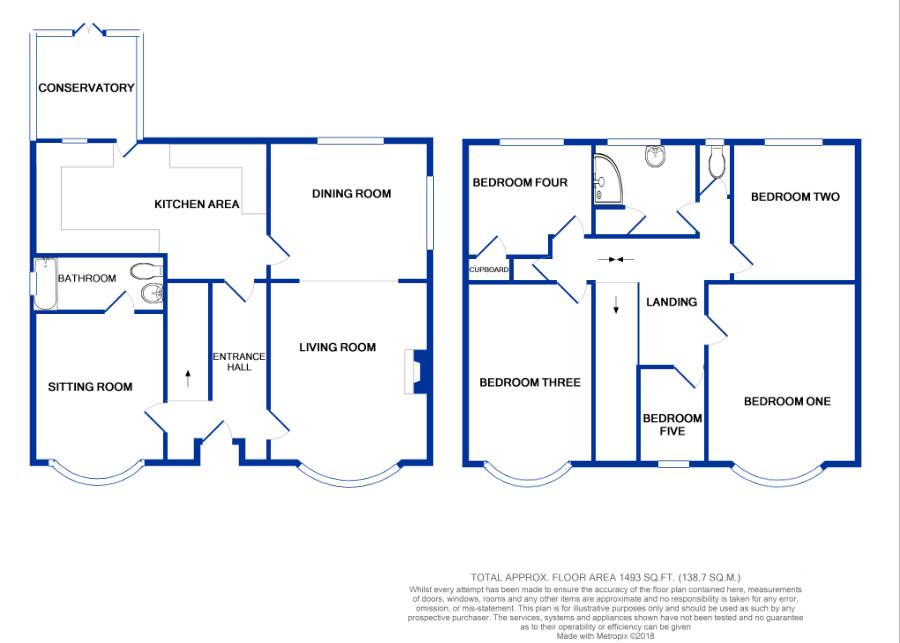Detached house for sale in Pudsey LS28, 5 Bedroom
Quick Summary
- Property Type:
- Detached house
- Status:
- For sale
- Price
- £ 360,000
- Beds:
- 5
- County
- West Yorkshire
- Town
- Pudsey
- Outcode
- LS28
- Location
- Beech Lees, Farsley LS28
- Marketed By:
- Hunters - Pudsey
- Posted
- 2018-11-06
- LS28 Rating:
- More Info?
- Please contact Hunters - Pudsey on 0113 427 0277 or Request Details
Property Description
A rare opportunity offered to market! Hunters are thrilled to offer to market this five bedroom detached property, situated in the popular village of Farsley! Close to local shops, pubs and restaurants. Farsley Town street is approximately 0.4 miles away. Farsley has excellent transport links to Leeds City Centre via road or train. Pudsey train station is approximately 1.2 miles away.
On the ground floor via the front entrance is the living room, this room has a beautiful bay window which illuminates the room and there is also a working gas fire. This room is open plan and leads to the dining room which can house a six-seater dining table. Perfect space for entertaining friends and family. Following on from the dining room is the kitchen this room is spacious in size and overlooks the rear garden. There is a separate area in the kitchen which the current vendors use for washing facilities such as a washing machine and tumble dryer. Access to the conservatory is through a door in the kitchen. Leading on from the spacious hallway is the second sitting room, which also leads to a white three-piece bathroom/ W.C.
On the first floor, there are four double bedrooms and one single bedroom. Four of the bedrooms are double rooms, the master bedroom has fitted wardrobes and the single bedroom has a walk in wardobe! The house bathroom has a white two-piece suite with a walk in shower! The sink also has a vanity unit below is which is handy for storage. The toilet is in a separate room to the side of the house bathroom.
Externally the property boasts a flagged driveway for up to three cars. The property has a side and rear garden which is fenced off to create privacy. The rear garden also has a spacious patio area which is perfect for a glass of vino after a hard day’s work! To the rear of the property there is access to the work shop which is underneath the house. Viewing is highly recommended to appreciate the ample space this property has to offer!
Conservatory
2.44m (8' 0")X 2.44m (8' 0")
kitchen
5.49m (18' 0")X 3.05m (10' 0")
living room
3.96m (13' 0")X 3.35m (11' 0")
dining room
3.05m (10' 0")X 3.05m (10' 0")
second sitting room
3.96m (13' 0")X 2.44m (8' 0")
house bathroom with WC
2.13m (7' 0")X 1.83m (6' 0")
master bedroom
4.88m (16' 0")X 3.35m (11' 0")
bedroom two
3.35m (11' 0")X 3.05m (10' 0")
bedroom three
3.05m (10' 0")X 2.16m (7' 1")
shower room with separate WC
2.44m (8' 0")X 1.52m (5' 0")
WC
1.52m (5' 0")X 0.61m (2' 0")
bedroom four
4.27m (14' 0")X 2.44m (8' 0")
bedroom five
2.44m (8' 0")X 2.13m (7' 0")
side garden
rear garden
rear elevation
Property Location
Marketed by Hunters - Pudsey
Disclaimer Property descriptions and related information displayed on this page are marketing materials provided by Hunters - Pudsey. estateagents365.uk does not warrant or accept any responsibility for the accuracy or completeness of the property descriptions or related information provided here and they do not constitute property particulars. Please contact Hunters - Pudsey for full details and further information.


