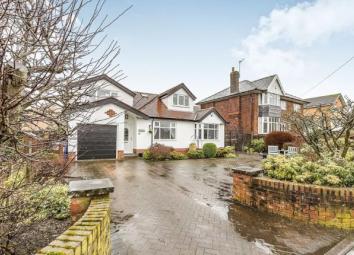Detached house for sale in Preston PR5, 4 Bedroom
Quick Summary
- Property Type:
- Detached house
- Status:
- For sale
- Price
- £ 350,000
- Beds:
- 4
- Baths:
- 2
- Recepts:
- 3
- County
- Lancashire
- Town
- Preston
- Outcode
- PR5
- Location
- Knot Lane, Walton-Le-Dale, Preston, Lancashire PR5
- Marketed By:
- Bridgfords - Bamber Bridge
- Posted
- 2024-04-25
- PR5 Rating:
- More Info?
- Please contact Bridgfords - Bamber Bridge on 01772 913898 or Request Details
Property Description
Uniquely designed detached family home with open views to the front and a private garden to the rear boasting four double bedrooms, vestibule, reception hallway, large lounge with patio doors leading to the conservatory, family room, dining room, dining kitchen, utility room, two ground floor double sized bedrooms with one en-suite, ground floor family bathroom suite, to the first floor are two further double bedrooms with built-in wardrobes and a four piece bathroom suite. Outside there is a driveway providing off road parking for several cars leading to the integral garage, beautiful private landscaped rear garden with patio area for outside entertaining..
Detached family house boasting four double bedrooms
Large lounge, dining room
Family room, conservatory
Dining kitchen, utility room
Four bedrooms (two ground floor bedrooms)
Ground floor en-suite
Two family bathroom suites (one ground floor bathroom)
Integral garage, driveway for several cars
Private landscaped rear garden
Vestibule3'7" x 6'10" (1.1m x 2.08m). Laminate floor. French door leads to Reception Hall.
Reception Hall20'8" x 11'10" (6.3m x 3.6m). Inviting Reception Hallway. White spindled staircase leads to the first floor accommodation.
Lounge12'10" x 14'11" (3.91m x 4.55m). Charming lounge with marble fireplace housing living flame gas fire. Two double glazed windows to the rear elevation. Double glazed patio doors lead to the Conservatory.
Family Room11'8" x 11'11" (3.56m x 3.63m). Superb Family Room with modern fireplace. Double glazed bay window to the front elevation.
Dining Room10'11" x 14'11" (3.33m x 4.55m). Dining Room with marble fireplace housing living flame gas fire with feature fire surround. Laminate floor. Double glazed windows to the side and rear elevations. French door leads to Dining Kitchen. Open to Study Area.
Study Area3'11" x 5'6" (1.2m x 1.68m). Study/office area with laminate floor. Double glazed window to the side elevation.
Conservatory15'5" x 11'10" (4.7m x 3.6m). Well designed Conservatory with double glazed windows to the side and rear elevations. Double glazed patio door leads to the secluded rear garden.
Dining Kitchen12'7" x 11'10" (3.84m x 3.6m). Dining Kitchen with a range of wall and base units with concealed under unit lighting and complimentary work surfaces. Inset 1.5 bowl stainless steel sink unit. Extractor hood with light. Integrated fridge. Space for dishwasher. Tiled floor and part tiled walls. Breakfast bar. Double glazed window to the side and double glazed window to the rear elevation. Door gives access to the rear garden.
Utility Room7'4" x 8'4" (2.24m x 2.54m). Wall mounted gas combination boiler. A range of wall and base units with worktop. Stainless steel single drainer sink unit. Space for washing machine. Laminate floor. Double glazed window to the side. Door leads to Integral Garage.
Bedroom Three11'11" x 12'11" (3.63m x 3.94m). A range of maple fitted double wardrobes. Double glazed window to the front elevation.
Bedroom Four5'11" x 11'11" (1.8m x 3.63m). A range of mirror fronted built-in fitted double wardrobes. Double glazed window to the rear elevation.
En-suite8'5" x 5'11" (2.57m x 1.8m). Step-in fully tiled shower cubicle housing electric shower, vanity unit housing wash hand basin and low level WC. Part tiled walls and tiled floor. Double glazed window to the side.
Bathroom One6'10" x 6'9" (2.08m x 2.06m). Elegant white Roca bathroom suite consisting of: Shaped bath with thermostatic shower and glass shower screen, vanity unit housing wash hand basin and low level WC. LED spotlights and heated towel rail. Part tiled walls and tiled floor. Double glazed window to the side elevation.
Integral Garage7'4" x 13'2" (2.24m x 4.01m). Roller up and over door. Power and light.
Landing15'10" x 3'6" (4.83m x 1.07m). Double glazed Velux windows to the side and rear elevations. Two sets of access to the eaves.
Bedroom One12'5" x 14'11" (3.78m x 4.55m). Double glazed window to the front providing stunning countryside views. A range of modern cream fitted double wardrobes. Two hardwood double glazed Velux windows to the rear elevation.
Bedroom Two11'8" x 11'1" (3.56m x 3.38m). Double glazed window gives pleasant rural view to the front. Built-in modern cream fitted double wardrobe. Wood beam ceiling. Double glazed Velux window to the side.
Bathroom Two7'3" x 9' (2.2m x 2.74m). Four piece white second bathroom suite consisting of: Double ended bath, step-in fully tiled shower cubicle housing thermostatic shower, vanity unit housing wash hand basin and low level WC. Fully tiled walls and tiled floor. Heated towel rail. Double glazed Velux window to the side elevation.
Property Location
Marketed by Bridgfords - Bamber Bridge
Disclaimer Property descriptions and related information displayed on this page are marketing materials provided by Bridgfords - Bamber Bridge. estateagents365.uk does not warrant or accept any responsibility for the accuracy or completeness of the property descriptions or related information provided here and they do not constitute property particulars. Please contact Bridgfords - Bamber Bridge for full details and further information.


