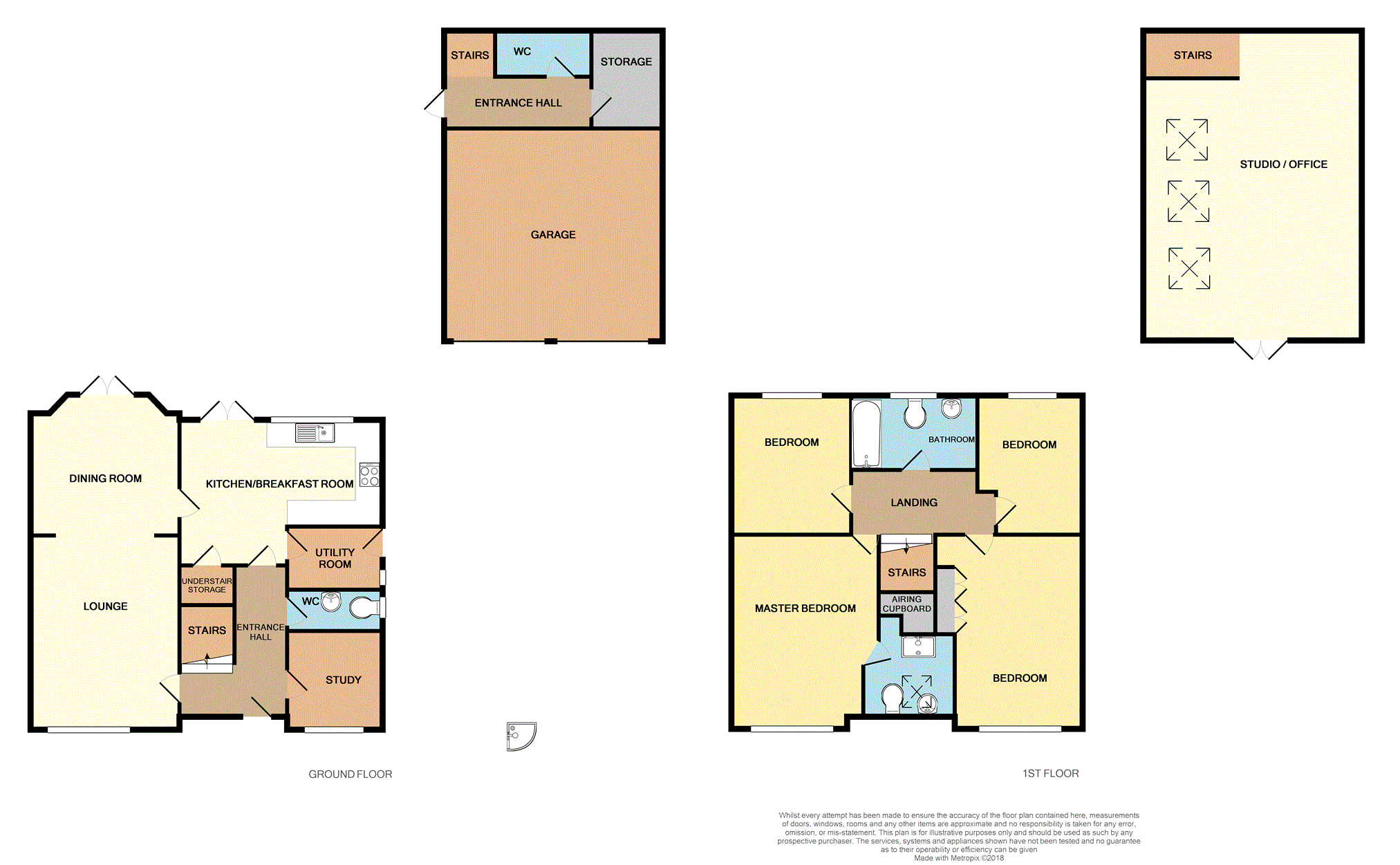Detached house for sale in Preston PR5, 4 Bedroom
Quick Summary
- Property Type:
- Detached house
- Status:
- For sale
- Price
- £ 325,000
- Beds:
- 4
- Baths:
- 1
- Recepts:
- 3
- County
- Lancashire
- Town
- Preston
- Outcode
- PR5
- Location
- Carrwood Way, Preston PR5
- Marketed By:
- Purplebricks, Head Office
- Posted
- 2019-01-24
- PR5 Rating:
- More Info?
- Please contact Purplebricks, Head Office on 0121 721 9601 or Request Details
Property Description
Four bedroom detached executive family home in a popular location close to shops and amenities. Immaculately presented internally offering an abundance of space this property really is not one to be missed. Benefiting from separate annex with W.C, storage room and large open plan lounge space above the garage, this could be perfect for a number of of different uses. The main property briefly comprises: Lounge, dining room, dining kitchen, office. W.C, four bedrooms one with en-suite and family bathroom. With gardens to the front and rear and driveway parking for several vehicles. Viewing is essential.
Lounge
16'0" x 11'11"
Fabulous size lounge with window to the front of the property, radiator, and open to the dining room.
Dining Room
10'2" x 9'3"
The dining room is to the rear of the property and is open to the lounge with door leading to kitchen. Patio doors and windows to the patio area and radiator.
Kitchen
16'6" x 10'0" narrowing to 8'8"
The kitchen diner is to the rear of the property with window, radiator, tiled floor and a range of wall and base units with inset sink and drainer and integrated dishwasher and fridge freezer. Electric oven and gas hob with understairs storage cupboard and doors to utility room and hallway.
Study
7'8" x 7'7"
The study is fitted with built in desk and storage unit, ideal for home office or homework room. Window to the front and radiator.
Hallway
The hallway is accessed via front door, has doors to ground floor rooms and stairs off.
Landing
Bright landing with loft access and doors to first floor rooms.
W.C.
Two piece suite comprising; W.C and wash hand basin part tiled with window to the side.
Utility Room
7'6" x 5'1"
Fabulous addition to the kitchen with inset sink and drainer, plumbing for washing machine and dryer. Door to the side of the property.
Bedroom One
16'2" x 12'1"
The master bedroom is to the front of the property and has window, radiator and door to en-suite.
Bedroom Two
15'6" x 11'01"
Bedroom two is to the front and is a spacious room with fitted wardrobes and side tables with radiator.
Bedroom Three
10'01" x 9'9"
The third double bedroom to the rear with window and radiator.
Bedroom Four
10'1" x 8'6"
A fabulous size fourth bedroom with window to the rear and radiator.
Bathroom
7'9" x 6'1"
Partly tiled bathroom with three piece suite comprising; W.C, wash hand basin and bath, towel radiator and window to the rear.
En-Suite
7'3" x 6'6"
Three piece suite comprising; W.C, wash hand basin and shower cubicle with built in storage housing water tank, velux window and radiator.
Outside
To the front a lawned garden walled and gated and open to paved driveway with parking for several vehicles and leading to double garage.
To the rear a large decked patio area with lawned garden with planted borders and shrubs with water feature and path leading to side access to annexe/garage.
Annexe
The annexe is separated into two parts and has a number of different uses.
The ground floor comprises of double garage with up and over electric doors, there is a separate W.C and separate storage/office room.
To the first floor, via stairs a large open plan living space with three velux windows and patio doors to the front opening to closed balcony. Ideal for games room, family space or indeed a separate living space.
Property Location
Marketed by Purplebricks, Head Office
Disclaimer Property descriptions and related information displayed on this page are marketing materials provided by Purplebricks, Head Office. estateagents365.uk does not warrant or accept any responsibility for the accuracy or completeness of the property descriptions or related information provided here and they do not constitute property particulars. Please contact Purplebricks, Head Office for full details and further information.


