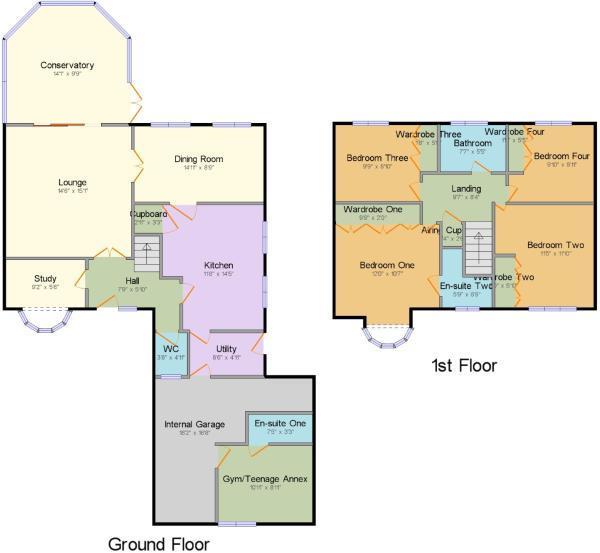Detached house for sale in Preston PR5, 4 Bedroom
Quick Summary
- Property Type:
- Detached house
- Status:
- For sale
- Price
- £ 350,000
- Beds:
- 4
- Baths:
- 2
- Recepts:
- 3
- County
- Lancashire
- Town
- Preston
- Outcode
- PR5
- Location
- Allington Close, Walton-Le-Dale, Preston PR5
- Marketed By:
- Stonehouse Homes
- Posted
- 2024-05-11
- PR5 Rating:
- More Info?
- Please contact Stonehouse Homes on 01772 913886 or Request Details
Property Description
***four bedrooms*** ***three bathrooms*** ***three reception rooms*** ***conservatory***
Stonehouse Homes are delighted to offer for sale this Executive four bedroom detached house situated on a popular housing development in the sought after area of Walton-le-Dale. The property has been designed tastefully and to a high specification, offering spacious living accommodation throughout, meeting many requirements of a growing family. Internally briefly comprises; hallway, Hi-Gloss fitted kitchen, utility room, lounge, dining room, conservatory, study room, downstairs cloaks/W.C. Four bedrooms with an en-suite to the master and a family bathroom. The integral double garage has been part converted into another reception room/gym with an en-suite shower room, still leaving plenty room for storage. Externally the property has a larger than average rear garden with the property benefiting from being situated on a corner plot and a driveway to the front with several parking spaces. The current owners have advised us they have installed a new wb boiler and water tank and is fully av wired. All local amenities are within walking distance including schools, shops, supermarkets, hairdressers, beauty salons and much more. All major motorway links are within each reach making it ideal for those who commute. Internal Viewing is Highly Recommended to Appreciate this truly beautiful home!
Kitchen (4.41m (14' 6") x 2.84m (9' 4"))
Tiled floor with under floor heating. White hi-gloss fitted wall and base units. Waste disposal system. Integrated wine cooler. Integrated one and a half bowl sink unit with mixer tap. Integrated dishwasher. Integrated fridge freezer. Two integrated ovens, five ring hob and hood. Integrated Neff coffee machine. Heated ladder rail. Two double glazed windows.
Hallway
Coved ceiling. Spotlights. Alarm system. Wooden flooring. Central heating radiator.
Utility Room (2.60m (8' 6") x 1.48m (4' 10"))
Tiled floor with under floor heating. Spotlights. Fitted wall and base units. Stainless steel sink unit with mixer tap. Plumbed for washing machine. Central heating radiator.
Cloaks/W.C. (1.76m (5' 9") x 1.13m (3' 8"))
Tiled floor with under floor heating. Spotlights. Low flush W.C. Wash hand basin with mixer tap. Part tiled walls. Heated ladder rail. Double glazed window.
Dining Room (2.66m (8' 9") x 2.66m (8' 9"))
Wooden flooring. Coved ceiling. Oak doors leading to the lounge. Central heating radiator. Two double glazed windows.
Lounge (4.59m (15' 1") x 4.42m (14' 6"))
Wooden flooring. Spotlights. Coved ceiling. Two mounted wall lights. Built in gas fire. Central heating radiator. Double glazed patio doors leading to the conservatory.
Study Room (2.80m (9' 2") x 2.50m (8' 2"))
Spotlights. Wooden flooring. Fitted corner desk, cupboards and drawers. Central heating radiator. Double glazed bay window.
Conservatory (4.35m (14' 3") x 4.28m (14' 1"))
Storage heater.
Gym/Reception Room Three (3.33m (10' 11") x 2.71m (8' 11"))
Mounted storage heater. Spotlights.
Downstairs Shower Room (2.24m (7' 4") x 0.99m (3' 3"))
Shower cubicle. Part tiled. Wash hand basin with mixer tap. Low flush W.C. Spotlights.
Stairs And Landing
Spotlights.
Bedroom One (3.74m (12' 3") x 2.98m (9' 9"))
Spotlights. Built in wardrobes. Central heating radiator. Double glazed bay window.
En-Suite (2.07m (6' 9") x 1.75m (5' 9"))
Shower cubicle. Spotlights. Fully tiled walls. Vanity wash hand basin with mixer tap. Vanity low flush W.C. Heated ladder rail. Double glazed window.
Bedroom Two (3.62m (11' 11") x 3.53m (11' 7"))
Spotlights. Fitted wardrobes. Central heating radiator. Double glazed window.
Bedroom Three (3.07m (10' 1") x 2.69m (8' 10"))
Spotlights. Fitted wardrobes. Central heating radiator. Double glazed window.
Bedroom Four (2.43m (8' 0") x 2.71m (8' 11"))
Spotlights. Fitted wardrobes. Central heating radiator. Double glazed window.
Bathroom
Vanity wash hand basin with mixer tap. Fully tiled walls and floor. Low flush W.C. Spotlights. Bath with overhead shower and screen. Heated ladder rail. Double glazed window.
Property Location
Marketed by Stonehouse Homes
Disclaimer Property descriptions and related information displayed on this page are marketing materials provided by Stonehouse Homes. estateagents365.uk does not warrant or accept any responsibility for the accuracy or completeness of the property descriptions or related information provided here and they do not constitute property particulars. Please contact Stonehouse Homes for full details and further information.


