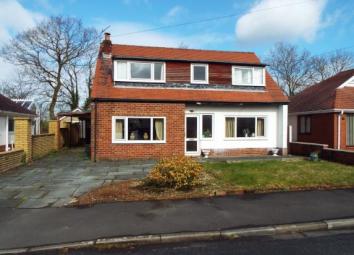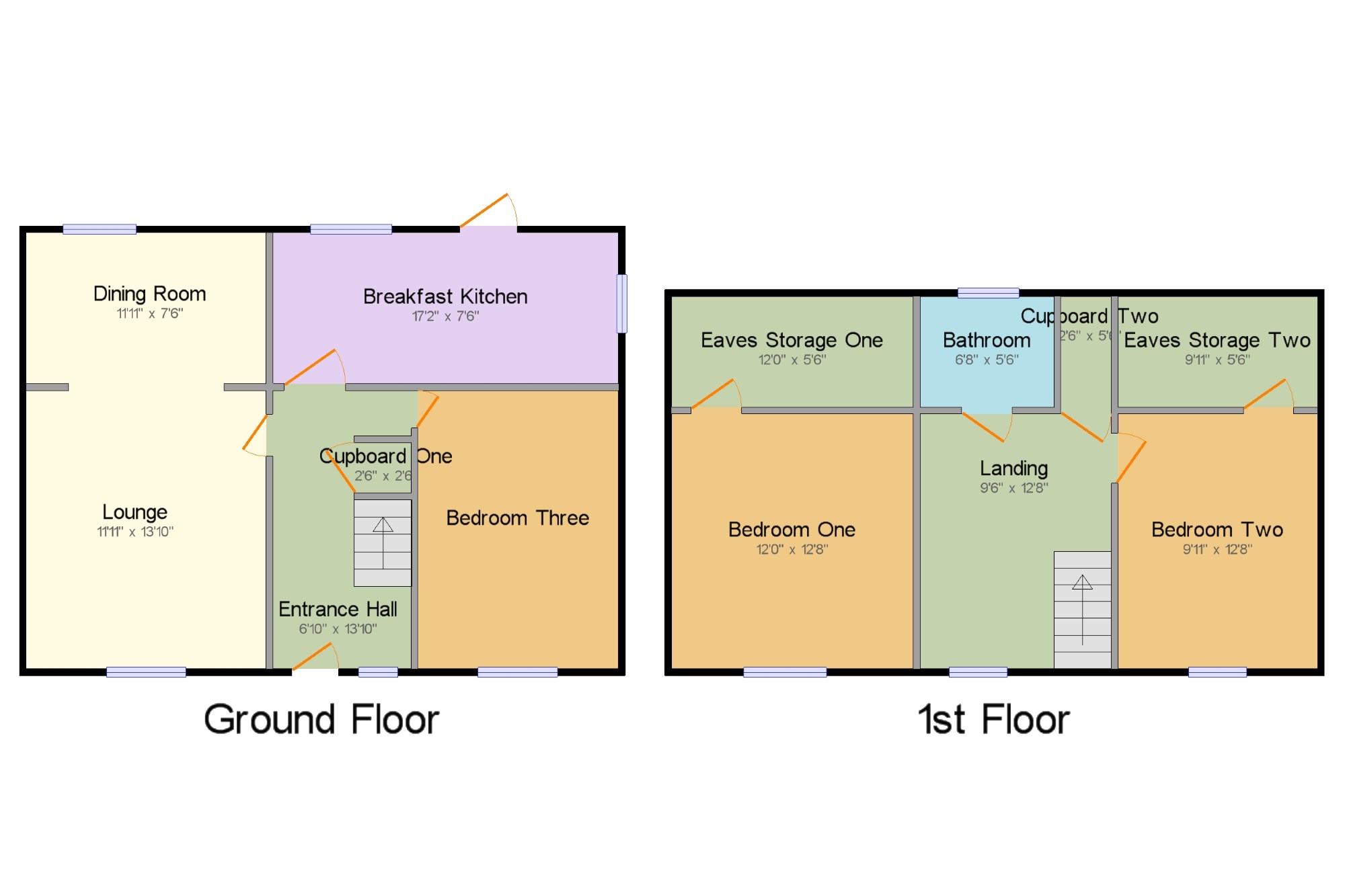Detached house for sale in Preston PR5, 3 Bedroom
Quick Summary
- Property Type:
- Detached house
- Status:
- For sale
- Price
- £ 230,000
- Beds:
- 3
- Baths:
- 1
- Recepts:
- 2
- County
- Lancashire
- Town
- Preston
- Outcode
- PR5
- Location
- Lyndale Avenue, Lostock Hall, Preston, Lancashire PR5
- Marketed By:
- Bridgfords - Bamber Bridge
- Posted
- 2024-05-12
- PR5 Rating:
- More Info?
- Please contact Bridgfords - Bamber Bridge on 01772 913898 or Request Details
Property Description
***no chain*** Detached family home with good potential to extend offering entrance hall, large lounge and dining room, breakfast kitchen, ground floor bedroom/reception room, to the first floor there are two double bedrooms and a family bathroom, further potential to add a dormer to the rear to add two further bedrooms, outside there is a good sized driveway leading to a detached garage, lovely private rear garden mainly laid to lawn.**This property is being sold on behalf of a corporate client. It is marketed subject to obtaining the grant of probate and must remain on the market until contracts are exchanged. As part of a deceased's estate it may not be possible to provide answers to the standard property questionnaire. Please refer to the agent before viewing if you feel this may affect your buying decision.****Please note that any services, heating system or appliances have not been tested, and no warranty can be given or implied as to their working order.**
***no chain*** Detached family house
Large Lounge
Dining Room
Breakfast Kitchen
Three bedrooms, ground floor bedroom/reception room
First floor family bathroom
Detached garage, driveway for numerous cars
Private rear garden laid to lawn
Entrance Hall6'10" x 13'10" (2.08m x 4.22m).
Lounge11'11" x 13'10" (3.63m x 4.22m).
Dining Room11'11" x 7'6" (3.63m x 2.29m).
Breakfast Kitchen17'2" x 7'6" (5.23m x 2.29m).
Bedroom Three/Reception Room10' x 13'10" (3.05m x 4.22m).
Landing9'6" x 12'8" (2.9m x 3.86m).
Bedroom One12' x 12'8" (3.66m x 3.86m).
Eaves Storage One12' x 5'6" (3.66m x 1.68m).
Bedroom Two9'11" x 12'8" (3.02m x 3.86m).
Eaves Storage Two9'11" x 5'6" (3.02m x 1.68m).
Bathroom6'8" x 5'6" (2.03m x 1.68m).
Property Location
Marketed by Bridgfords - Bamber Bridge
Disclaimer Property descriptions and related information displayed on this page are marketing materials provided by Bridgfords - Bamber Bridge. estateagents365.uk does not warrant or accept any responsibility for the accuracy or completeness of the property descriptions or related information provided here and they do not constitute property particulars. Please contact Bridgfords - Bamber Bridge for full details and further information.


