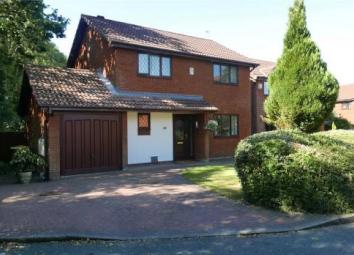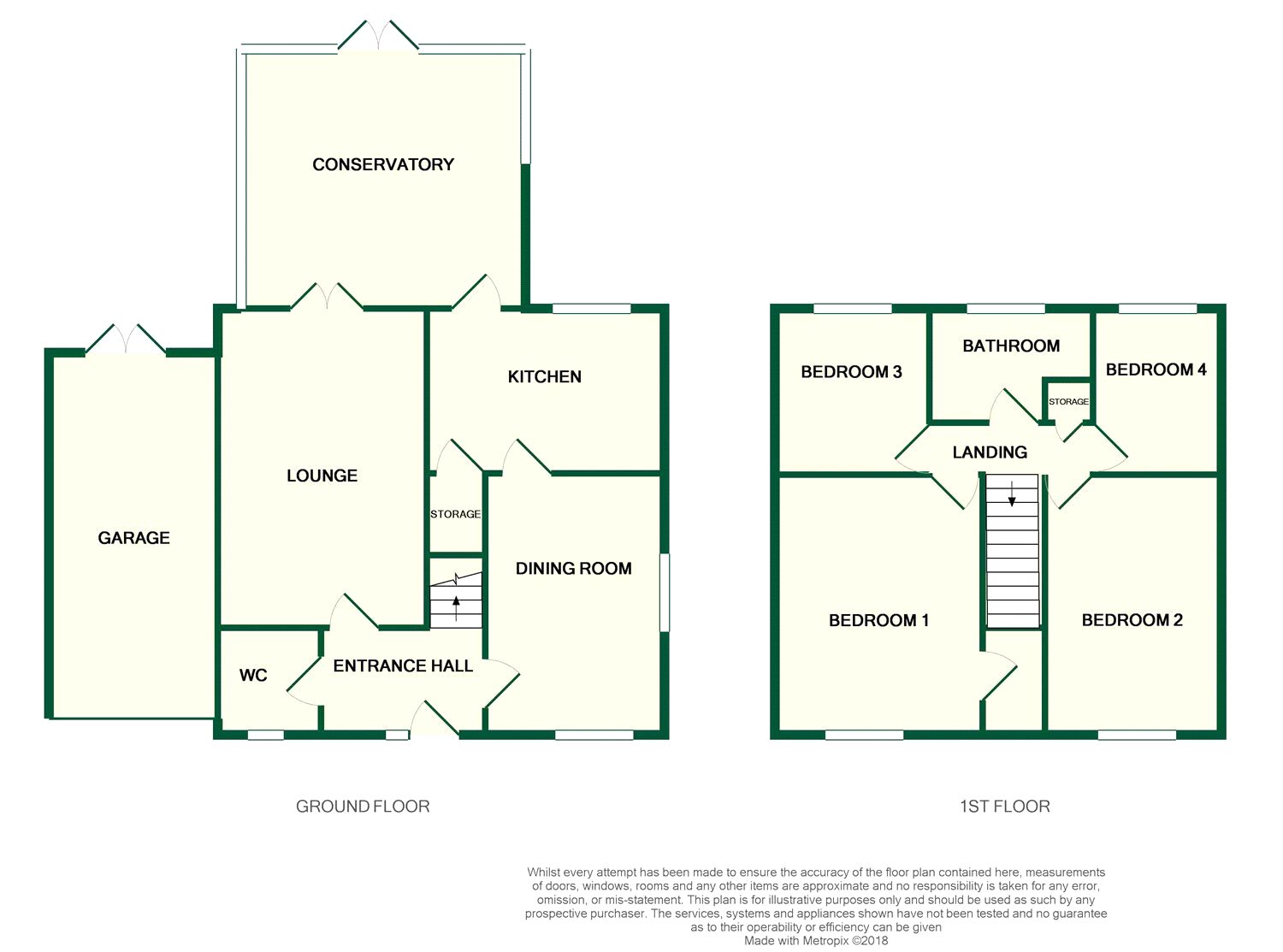Detached house for sale in Preston PR2, 4 Bedroom
Quick Summary
- Property Type:
- Detached house
- Status:
- For sale
- Price
- £ 235,000
- Beds:
- 4
- Baths:
- 1
- Recepts:
- 3
- County
- Lancashire
- Town
- Preston
- Outcode
- PR2
- Location
- The Avenue, Ingol, Preston PR2
- Marketed By:
- Cumberland Estate Agents - Preston
- Posted
- 2024-04-09
- PR2 Rating:
- More Info?
- Please contact Cumberland Estate Agents - Preston on 01772 913918 or Request Details
Property Description
4 bedroom detached property
substantial plot with gardens
Large glass roof conservatory
Cul-de-sac location
Garage
Off street parking
EPC D
Commanding a substantial plot on a very private and peaceful cul-de-sac just off the Avenue sits this impressive family home.
Boasting a large, glass roof conservatory, four bedrooms, immaculate gardens and off street parking, this property offers everything a modern family could need.
Comprising of : Entrance hall, ground floor WC, lounge with French doors to a very spacious conservatory, separate dining room, kitchen, garage, four bedrooms, master en suite shower room and a family bathroom.
Ideally located with superb links to the motorway networks, Preston city centre and local amenities – EPC D
Entrance Hall5'04 x 8'02 (1.63m x 2.5m).
Lounge16'02 x 10'07 (4.93m x 3.23m). A bright and spacious room with French doors to the conservatory and a gas fire with marble surround and hearth.
WC4'09 x 5'01 (1.45m x 1.55m). A fully tiled WC comprising of a toilet with concealed plumbing, hand basin with vanity cupboards and a heated chrome towel rail.
Dining Room13'02 x 9'01 (4.01m x 2.77m). Flooded with natural light, the dining room features windows to both the front and side elevations.
Kitchen7'10 x 12'04 (2.39m x 3.76m). A stunning oak fronted kitchen comprising of matching wall, drawer and base units further enhanced with tiled splash backs and granite work surfaces. Integrated appliances include a siemans induction hob, siemans electric oven. Other high end appliances include: Fridge, freezer, extractor unit and washer dryer.
Conservatory12'09 x 14'04 (3.89m x 4.37m). An impressive open space, glazed on three sides with a glass vaulted ceiling. The room offers outstanding views to the garden, woodland beyond and features under floor heating making it a usable space all year round.
Bedroom 112'04 x 10'10 (3.76m x 3.3m). A stunning master bedroom with a window to the front, solid oak built in storage and en suite shower room.
En suite shower6'08 x 2'09 (2.03m x 0.84m). With a walk in shower, hand basin with vanity cupboards and granite top.
Bedroom 212'03 x 9'03 (3.73m x 2.82m). A spacious double bedroom with a window to the front.
Bedroom 38'11 x 7'09 (2.72m x 2.36m). With a window to the rear.
Bedroom 48'10 x 6'04 (2.7m x 1.93m). With a window to the rear.
Bathroom5'07 x 8'07 (1.7m x 2.62m). A fully tiled bathroom featuring a white three piece suite and a window to the rear.
Garage18'04 x 8'07 (5.59m x 2.62m). With up and over door, power, lighting, taps to the front and rear, French doors to the rear.
To the front... A low maintenance front garden with lawn and mature tree, a bloc paved drive provides off street parking for multiple vehicles.
To the rear... An extensive and very private garden faces south and looks over woodland to the side and rear. The space features a large patio area, lawn, mature flower trees and shrubs and space for a summer house or large garden shed.
Property Location
Marketed by Cumberland Estate Agents - Preston
Disclaimer Property descriptions and related information displayed on this page are marketing materials provided by Cumberland Estate Agents - Preston. estateagents365.uk does not warrant or accept any responsibility for the accuracy or completeness of the property descriptions or related information provided here and they do not constitute property particulars. Please contact Cumberland Estate Agents - Preston for full details and further information.


