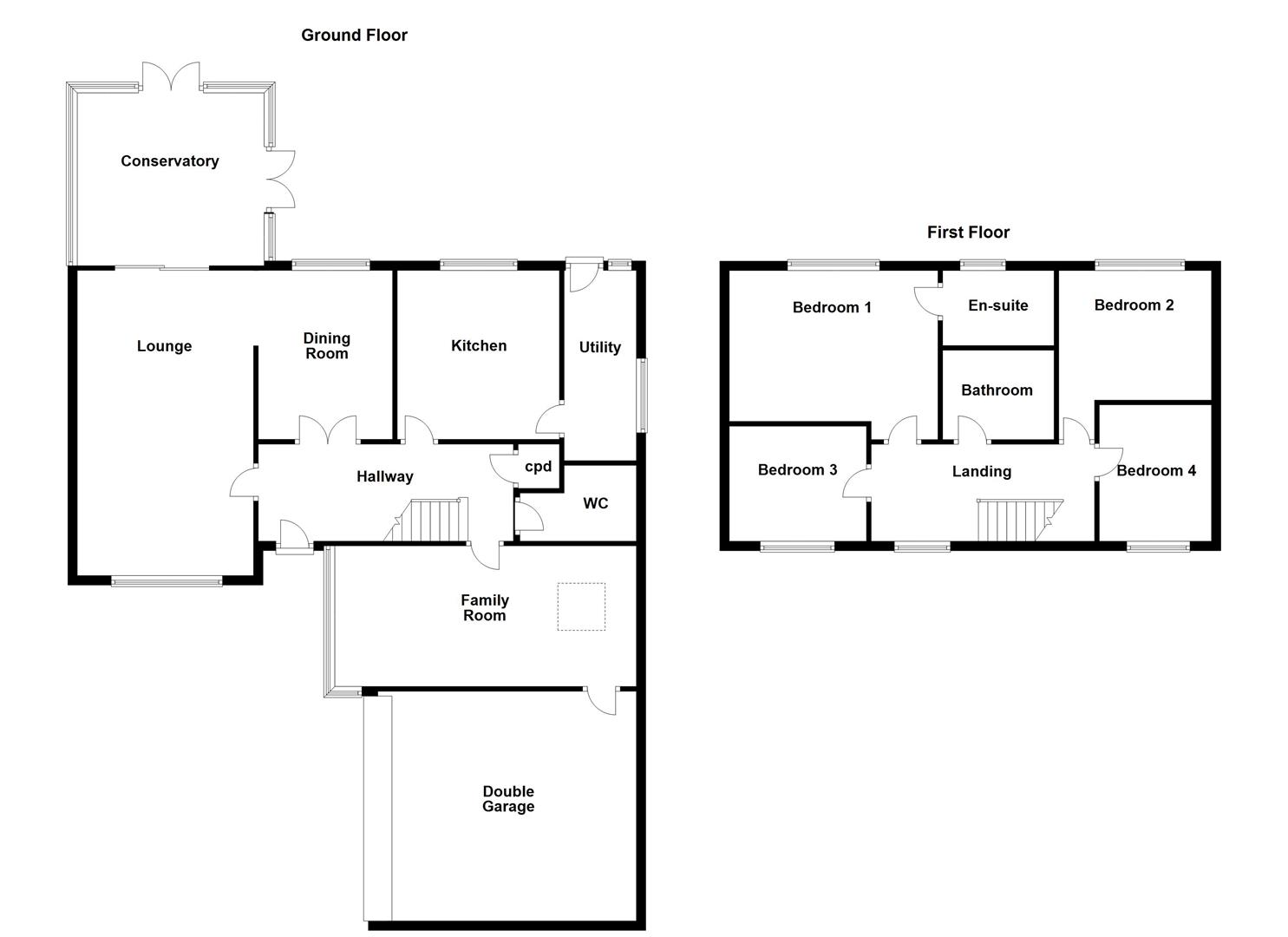Detached house for sale in Preston PR2, 4 Bedroom
Quick Summary
- Property Type:
- Detached house
- Status:
- For sale
- Price
- £ 354,995
- Beds:
- 4
- Baths:
- 2
- Recepts:
- 4
- County
- Lancashire
- Town
- Preston
- Outcode
- PR2
- Location
- Muirfield Close, Fulwood, Preston PR2
- Marketed By:
- The Property Perspective
- Posted
- 2024-05-17
- PR2 Rating:
- More Info?
- Please contact The Property Perspective on 0161 219 8557 or Request Details
Property Description
Excellent value for money - viewing A must - This modern detached family home has been extended to provide spacious and versatile accommodation for a larger family that briefly comprises of a large living room, dining room, family room, conservatory, kitchen, utility room, four double bedrooms, bathroom, en suite shower room, driveway, double garage and a far larger than average private South facing rear garden.
Ground Floor
Entrance Hallway
Stairs to first floor and access to principal accommodation
Living Room (6.48m x 3.73m (21'3 x 12'3))
Window to front. Sliding patio doors to conservatory. Open plan to
Dining Room (3.58m x 2.82m (11'9 x 9'3))
Window to rear
Conservatory (3.96m x 3.66m (13'0 x 12'0))
Two set of french doors leading to the garden
Family Room (6.48m x 2.97m (21'3 x 9'9))
Windows to front and velux style window to rear. Courtesy door to double garage.
Kitchen (3.58m x 3.43m (11'9 x 11'3))
Comprehensive range of modern base and eye level units incorporating integrated double oven, hob and extractor hood. Window to rear. Door to
Utility Room (4.04m x 1.52m (13'3 x 5'0))
Range of base and eye level units with plumbing for washing machine. Windows to side and rear. Door to rear
Cloaks / Wc (2.67m max x 1.75m max (8'9 max x 5'9 max))
Modern two piece suite. Frosted window to side
First Floor
Bedroom 1 (4.42m x 3.20m (14'6 x 10'6))
Range of fitted wardrobes. Window to rear.
En Suite (2.36m x 1.60m (7'9 x 5'3))
Modern three piece suite. Frosted window to rear
Bedroom 2 (3.28m x 2.74m (10'9 x 9'0))
Window to rear
Bedroom 3 (2.90m x 2.44m (9'6 x 8'0))
Window to front
Bedroom 4 (2.82m x 2.44m (9'3 x 8'0))
Window to front
Family Bathroom (2.36m x 2.06m (7'9 x 6'9))
Recently refitted modern three piece suite
Outside
Front
The front is open plan with driveway providing ample off road parking and access to an attached double garage
Rear
The South facing rear garden is larger than average and enclosed by panelled fencing with lawn and paved patio areas with mature woodland beyond.
Property Location
Marketed by The Property Perspective
Disclaimer Property descriptions and related information displayed on this page are marketing materials provided by The Property Perspective. estateagents365.uk does not warrant or accept any responsibility for the accuracy or completeness of the property descriptions or related information provided here and they do not constitute property particulars. Please contact The Property Perspective for full details and further information.


