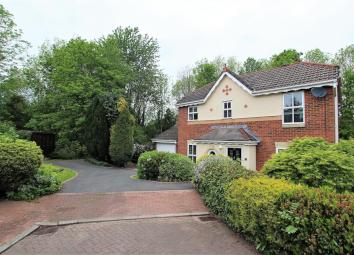Detached house for sale in Preston PR2, 3 Bedroom
Quick Summary
- Property Type:
- Detached house
- Status:
- For sale
- Price
- £ 235,000
- Beds:
- 3
- Baths:
- 1
- Recepts:
- 1
- County
- Lancashire
- Town
- Preston
- Outcode
- PR2
- Location
- Ivy Bank, Fulwood, Preston PR2
- Marketed By:
- Stonehouse Homes
- Posted
- 2024-04-25
- PR2 Rating:
- More Info?
- Please contact Stonehouse Homes on 01772 913886 or Request Details
Property Description
**four piece bathroom** **detached garage** **driveway for several cars** **modernised throughout**
Beautifully presented, three bedroom detached house is offered for sale in the heart of Fulwood. This property has been tastefully decorated throughout making it ideal for a buyer to move straight into. Internally the property briefly comprises; entrance hallway, cloaks/W.C. Dining kitchen, lounge, conservatory, three bedrooms and a family bathroom. Externally the property has a detached garage, gardens to the front and rear and a driveway for several cars. The position of this property would be beneficial for a buyer who is looking for an enclosed garden due to the garden overlooking woodland to the rear. It also has fantastic scope to extend (subject to planning permission). Early Viewing Advised!
Entrance Hallway
Central heating radiator.
Lounge
Electric fire. Coved ceiling. Two central heating radiators. Double glazed window. Double glazed patio doors.
Kitchen
Fitted wall and base units with downlights. Breakfast bar. Integrated oven, hob and hood. Sink unit with mixer tap. Spotlights. Part tiled. Laminate flooring. Plumbed for washing machine. Plumbed for dishwasher. Space for dryer. Plumbed for American fridge freezer. Understairs storage cupboard. Two Central heating radiators. Two double glazed windows.
Conservatory
Tiled floor. Central heating radiator. Doule glazed patio doors.
Cloaks/W.C.
Low flush W.C. Vanity wash hand basin with mixer tap and splash back tiles.
Stairs & Landing
Double glazed window.
Bedroom One
Spotlights. Central heating radiator. Two double glazed windows.
Bedroom Two
Built in storage cupboard. Built in wardrobe. Central heating radiator. Double glazed window.
Bedroom Three
Central heating radiator. Double glazed window.
Four Piece Bathroom
Shower cubicle. Part tiled. Vanity wash hand basin with mixer tap. Low flush W.C. Free standing bath. Heated ladder rail. Two double glazed windows.
Garden
Raised flagged patio area.
Pond.
Outdoor tap.
Lawn area with planted shrubs.
Property Location
Marketed by Stonehouse Homes
Disclaimer Property descriptions and related information displayed on this page are marketing materials provided by Stonehouse Homes. estateagents365.uk does not warrant or accept any responsibility for the accuracy or completeness of the property descriptions or related information provided here and they do not constitute property particulars. Please contact Stonehouse Homes for full details and further information.


