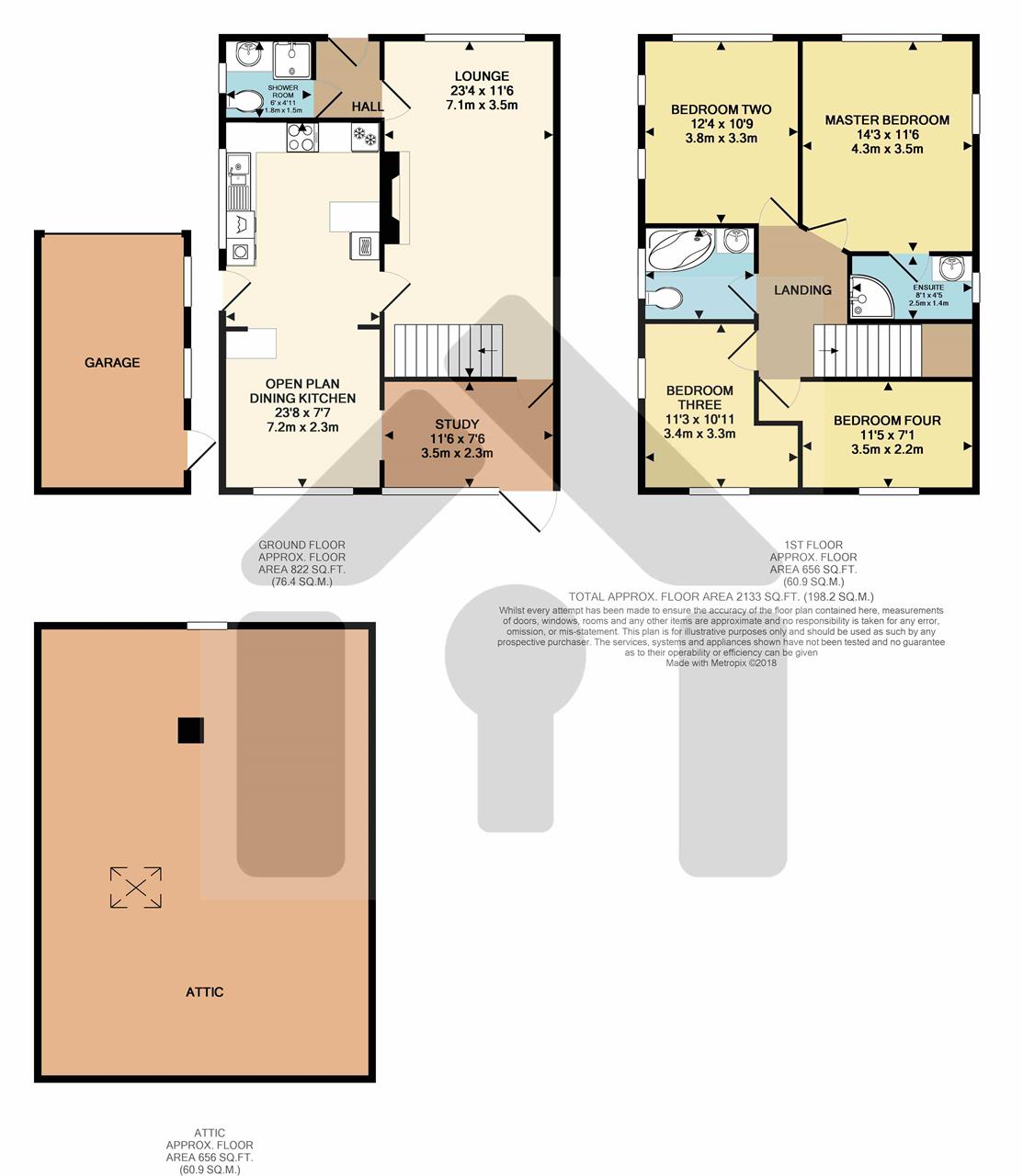Detached house for sale in Preston PR1, 4 Bedroom
Quick Summary
- Property Type:
- Detached house
- Status:
- For sale
- Price
- £ 320,000
- Beds:
- 4
- Baths:
- 1
- Recepts:
- 2
- County
- Lancashire
- Town
- Preston
- Outcode
- PR1
- Location
- Liverpool Road, Penwortham, Preston PR1
- Marketed By:
- Stonehouse Homes
- Posted
- 2018-12-19
- PR1 Rating:
- More Info?
- Please contact Stonehouse Homes on 01772 913886 or Request Details
Property Description
***four bedroom detached family home*** ***central penwortham location*** ***partially converted attic space*** Stonehouse Homes are pleased to present for sale this four bedroom detached, spacious family home in Penwortham. Ideally located for a number of ofsted Outstanding schools, both Primary and Secondary, this property offers plenty of space for a growing family. Currently with four double bedrooms, three bathrooms and three spacious reception rooms, as well as a partially converted attic space which spans the entire footprint of the property, there is even the possibility to expand the living space on offer. This property has plenty of off-road parking, a detached garage and mature garden to the rear. Internal Viewing Is Highly Encouraged To Appreciate The Space On Offer!
Lounge (3.50m (11' 6") x 7.11m (23' 4"))
23ft Reception Room leading off the Hallway with carpeted flooring, feature fireplace with log burning stove, double-glazed window to the front elevation, central heating radiator, spotlights, staircase to the first floor and internal doors to both the Dining Kitchen and Study.
Open Plan Dining Kitchen (3.30m (10' 10") x 7.22m (23' 8"))
23ft Open Plan Dining Kitchen accessed via internal doors from both the Lounge and Study. With slate effect tiled flooring, external part-glazed uPVC door to the side evelation, double-glazed windows to the side and rear elevation, central heating radiator and breakfast bar.
Kitchen
Fitted wall and base units with contrasting work surfaces, tiled splash backs, integrated oven, hob and extractor hood, plumbed for washing machine, space for tumble dryer and fridge freezer, inset 1.5 bowl sink unit with drainer and centre ceiling light fitting.
Study (3.34m (10' 11") x 2.28m (7' 6"))
With slate effect tiled flooring, spotlights, external glazed uPVC door to the rear elevation, double-glazed windows to the rear elevation and internal access to the Open Plan Dining Kitchen and Lounge.
Ground Floor Shower Room (1.82m (6' 0") x 1.49m (4' 11"))
Part tiled walls, fitted vanity wash hand basin, low flush W.C, shower cubicle, central heating radiator, obscured double glazed window to side elevation, wood effect laminate flooring and centre ceiling light.
Hallway (1.36m (4' 6") x 1.66m (5' 5"))
Wood effect laminate flooring, access to the Ground Floor Shower Room and Lounge and uPVC part-glazed external door to the front elevation.
Bedroom One (3.51m (11' 6") x 4.34m (14' 3"))
Master Bedroom with carpeted flooring, double-glazed windows to side and front elevation, central heating radiator, ceiling and wall mounted spotlights, and access to the ensuite shower room.
Ensuite Shower Room (2.46m (8' 1") x 1.35m (4' 5"))
Ensuite Shower Room with fully tiled walls and floor, vanity unit with sink unit and mixer tap, vertical radiator, obscured double-glazed window to side elevation, spotlights and corner shower unit.
Bedroom Two (3.27m (10' 9") x 3.77m (12' 4"))
Double bedroom with carpeted flooring, double-glazed windows to side and front elevation, central heating radiator and centre ceiling light fitting.
Bedroom Three (3.32m (10' 11") x 3.42m (11' 3"))
Double bedroom with carpeted flooring, double-glazed windows to rear elevation, central heating radiator and centre ceiling light.
Bedroom Four (3.49m (11' 5") x 2.15m (7' 1"))
Double bedroom with carpeted flooring, double-glazed windows to rear elevation, central heating radiator and centre ceiling light.
Bathroom (2.30m (7' 7") x 1.92m (6' 4"))
Fully tiled walls, fitted vanity unit with wash hand basin with mixer tap, low flush WC, corner bath with shower head, central heating radiator, obscured double glazed window to side elevation and mirrored medicine cabinet.
Attic
Partially converted loft with window to front elevation and velux style skylight. Boarded and insulated.
Landing (1.89m (6' 2") x 3.05m (10' 0"))
Carpeted flooring with access to all four bedrooms, bathroom and loft hatch.
Garden
Part paved, part lawned rear garden with raised fish pond, planted borders, mature shrubs and trees.
Rear Elevation & Garage
Detached garage with two windows, external door to side elevation and up and over garage door.
Property Location
Marketed by Stonehouse Homes
Disclaimer Property descriptions and related information displayed on this page are marketing materials provided by Stonehouse Homes. estateagents365.uk does not warrant or accept any responsibility for the accuracy or completeness of the property descriptions or related information provided here and they do not constitute property particulars. Please contact Stonehouse Homes for full details and further information.


