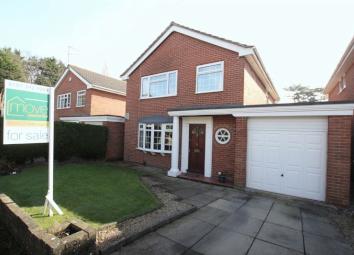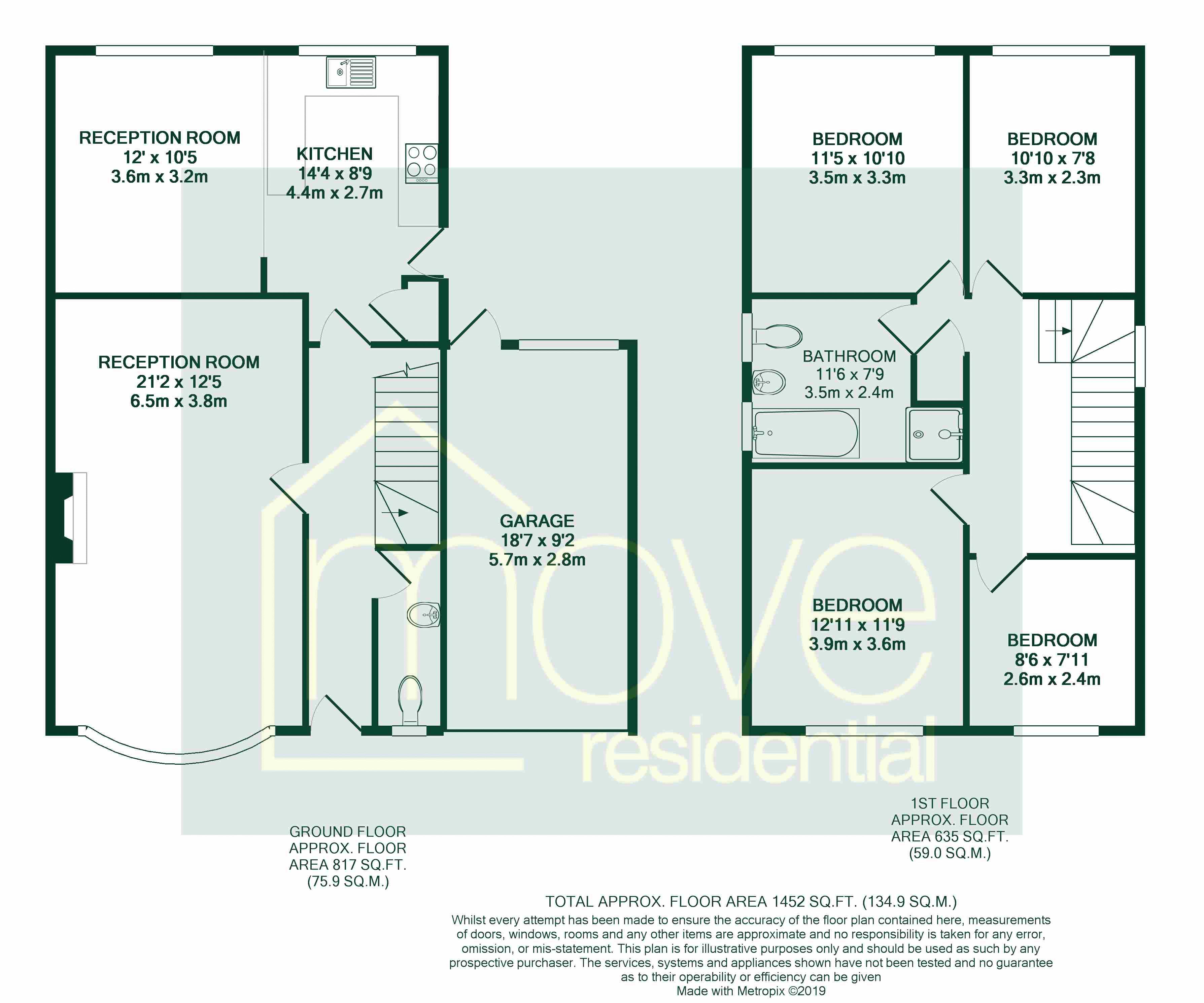Detached house for sale in Prenton CH43, 4 Bedroom
Quick Summary
- Property Type:
- Detached house
- Status:
- For sale
- Price
- £ 279,950
- Beds:
- 4
- Baths:
- 1
- Recepts:
- 2
- County
- Merseyside
- Town
- Prenton
- Outcode
- CH43
- Location
- Buerton Close, Prenton, Wirral CH43
- Marketed By:
- Move Residential
- Posted
- 2024-04-29
- CH43 Rating:
- More Info?
- Please contact Move Residential on 0151 382 4048 or Request Details
Property Description
Attractive and modern four double bedroom detached family home is presented to the sales market by Move Residential. Immaculately presented and appointed the accommodation briefly comprises a hallway, spacious lounge with feature fireplace, impressive bespoke fitted kitchen diner and a downstairs W.C. To the first floor you have four double bedrooms and a four piece bathroom suite. Further benefiting from off road parking, garage, double glazing and gas central heating. Completing this home perfectly is the private enclosed rear garden, beautifully maintained with patio and lawned areas. A closer inspection is essential to appreciate this home in full.
Entrance Hall -
Wooden flooring, access to lounge, kitchen and downstairs WC, radiator
Lounge - (21' 2'' x 12' 5'' (6.46m x 3.78m))
Radiator, gas fireplace, UPVC double glazed bay window to front aspect
Kitchen Diner - (14' 4'' x 8' 9'' (4.37m x 2.66m) / Diner - 12' 0'' x 10' 5'' (3.66m x 3.18m))
Ceramic floor tiles, range of wall and base units, wooden work surfaces, integrated oven and electric hob, extractor fan, integrated sink unit, integrated dishwasher and fridge freezer, boiler, radiator, UPVC double glazed window to rear aspect, UPVC double glazed window to side aspect and door to rear garden
Downstairs WC -
WC, wash basin, ceramic wall tiles, wooden framed single glazed porthole window to front aspect
First Floor Landing -
Access to bedrooms one, two, three and four and family bathroom, UPVC double glazed window to side aspect
Bedroom One - (12' 11'' x 11' 9'' (3.93m x 3.58m))
Double bedroom with fitted wardrobe, radiator, UPVC double glazed window to front aspect
Bedroom Two - (10' 10'' x 11' 5'' (3.30m x 3.48m))
Double bedroom with radiator, UPVC double glazed window to rear aspect
Bedroom Three - (10' 10'' x 7' 9'' (3.3m x 2.35m))
Double bedroom with UPVC double glazed window to rear aspect, radiator
Bedroom Four - (8' 6'' x 7' 11'' (2.59m x 2.42m))
Double bedroom with radiator, UPVC double glazed window to front aspect
Family Bathroom - (7' 9'' x 11' 5'' (2.35m x 3.49m))
Ceramic wall tiles, floor tiles, four piece suite comprising shower unit, bath, WC and wash basin, heated towel rail, two UPVC double glazed windows to side aspect
Exterior -
Rear garden with patio area and lawn with flower beds
Property Location
Marketed by Move Residential
Disclaimer Property descriptions and related information displayed on this page are marketing materials provided by Move Residential. estateagents365.uk does not warrant or accept any responsibility for the accuracy or completeness of the property descriptions or related information provided here and they do not constitute property particulars. Please contact Move Residential for full details and further information.


