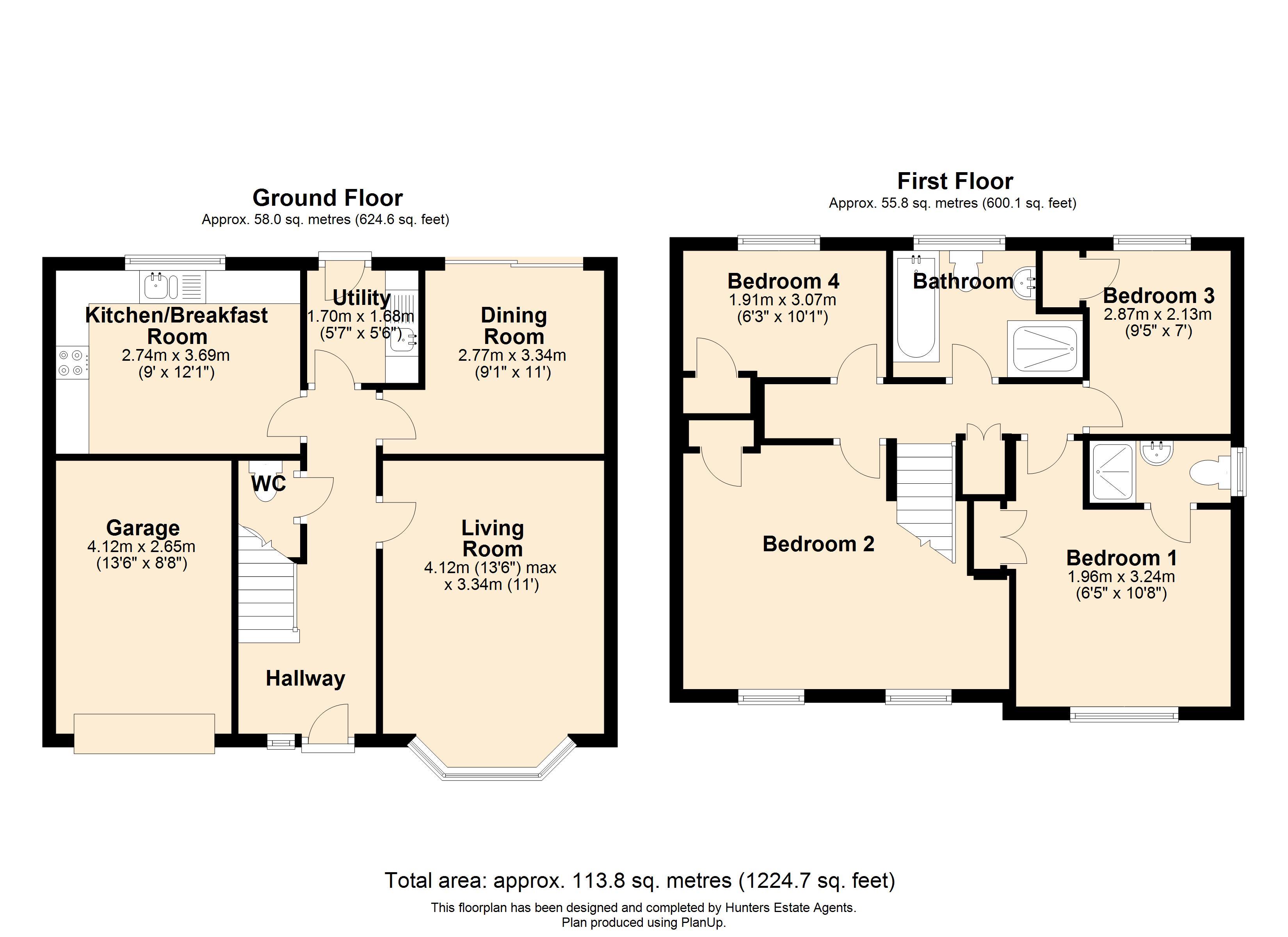Detached house for sale in Prenton CH43, 4 Bedroom
Quick Summary
- Property Type:
- Detached house
- Status:
- For sale
- Price
- £ 199,950
- Beds:
- 4
- County
- Merseyside
- Town
- Prenton
- Outcode
- CH43
- Location
- Hogarth Drive, Prenton CH43
- Marketed By:
- Hunters - Wallasey Sales
- Posted
- 2024-04-29
- CH43 Rating:
- More Info?
- Please contact Hunters - Wallasey Sales on 0151 382 7670 or Request Details
Property Description
Hunters are pleased to offer for sale this extremely attractive, modern and well planned four bedroom detached property. Located within a very popular development in Prenton, an ideal location for bringing up a family! Well placed for nearby services and amenities, including well regarded schooling and excellent transport links. The inviting accommodation briefly comprises: Hallway, WC, living room, dining room, kitchen and utility room to the ground floor. On the first floor there are four bedrooms, one being en-site, and the family bathroom. Boasting uPVC double glazing, gas central heating and lawned gardens. Complete with off road parking and garage. Viewing is absolutely essential as the property has the added benefit of no on-going chain. Epc Rating tbc.
Entrance hall
lounge
3.35m (11' 0") x 4.72m (15' 6")
Two radiators, laminate wood effect flooring, UPVC double glazed window to bay window
dining room
2.74m (9' 0") x 3.10m (10' 2")
Radiator, UPVC double glazed sliding patio doors
utility room
1.81m (5' 11") x 1.67m (5' 6")
Range of wall and base units, integrated sink unit, space for washing machine, radiator, laminate wood effect flooring, UPVC double glazed door to rear garden
kitchen
3.69m (12' 1") x 2.95m (9' 8")
Range of wall and base units, space for dishwasher, integrated fridge freezer, integrated oven and grill, integrated gas hob, ceramic floor tiles, radiator, UPVC double glazed window to rear aspect
downstairs toilet
WC, wash basin, radiator
first floor landing
Radiator, built in cupboards, access to bedrooms one, two, three and four and family bathroom
bedroom one
3.24m (10' 8") x 2.95m (9' 8")
Double bedroom with radiator, built in wardrobe, UPVC double glazed window to front aspect, access to en suite
en-suite
1m (3' 3") x 2.39m (7' 10")
Laminate wood effect flooring, ceramic wall tiles, WC, wash basin, shower unit, UPVC double glazed window to side aspect
bedroom two
3.69m (12' 1") x 2.69m (8' 10") widening to 4.70m (15' 5"))
Double bedroom with two radiators, built in wardrobe, two UPVC double glazed windows to front aspect
bedroom three
2.12m (6' 11") x 3.1m (10' 2")
Single bedroom with built in wardrobe, radiator, UPVC double glazed window to rear aspect
bedroom four
2.84m (9' 4") x 2.16m (7' 1")
Single bedroom with radiator, built in wardrobe, UPVC double glazed window to rear aspect
bathroom
Bath, WC, shower unit, wash basin, radiator, UPVC double glazed window
externally
To the rear is a god sized fully enclosed garden laid to lawn and to the front is a driveway and garage.
Lease info
The property is Leasehold, 999 years from 1 January 2002
Property Location
Marketed by Hunters - Wallasey Sales
Disclaimer Property descriptions and related information displayed on this page are marketing materials provided by Hunters - Wallasey Sales. estateagents365.uk does not warrant or accept any responsibility for the accuracy or completeness of the property descriptions or related information provided here and they do not constitute property particulars. Please contact Hunters - Wallasey Sales for full details and further information.


