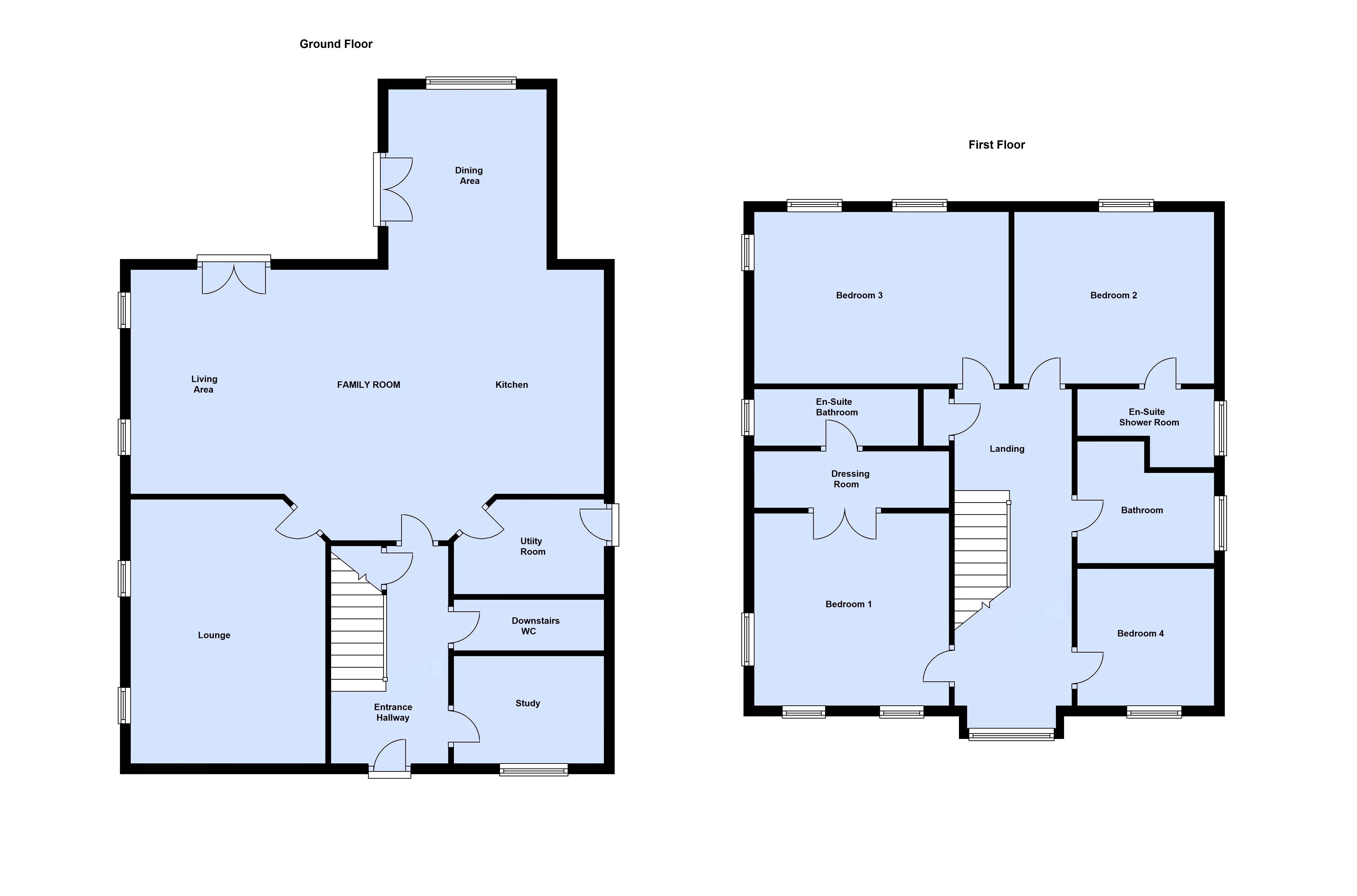Detached house for sale in Poulton-Le-Fylde FY6, 4 Bedroom
Quick Summary
- Property Type:
- Detached house
- Status:
- For sale
- Price
- £ 499,950
- Beds:
- 4
- County
- Lancashire
- Town
- Poulton-Le-Fylde
- Outcode
- FY6
- Location
- Hardhorn Road, Poulton Le Fylde FY6
- Marketed By:
- Hunters - Blackpool
- Posted
- 2024-04-02
- FY6 Rating:
- More Info?
- Please contact Hunters - Blackpool on 01253 708236 or Request Details
Property Description
**immaculate detached house in A great location with no onward chain involved** Immaculately Presented Detached House comprising Entrance Hallway, Lounge, Open Plan Family Room comprising Living, Dining & Kitchen Area, Orangery, Study, Utility Room & Downstairs WC. To the First floor there is a spacious galleried landing with feature window to front, 4 Double Bedrooms with Two En-suites, Stylish 4 Piece Bathroom. Landscaped Gardens, Off Road Parking, Garage, No Onward Chain, Part Exchange Considered
entrance hallway
Composite Entrance door, tiled floor with under floor heating, decorative cornice style ceiling, stairs to first floor landing with glass balustrade & under stairs storage cupboard
lounge
5.87m (19' 3") x 3.99m (13' 1")
Two double glazed windows to front & side, tiled floor with under floor heating, decorative cornice style ceiling, wall mounted electric fire
family room
8.94m (29' 4") x 8.43m (27' 8")
Fantastic Open Plan Family Room comprising Living, Dining and Kitchen Areas. Tiled floor throughout with underfloor heating, double glazed windows to side & rear
kitchen
Fitted with a matching range of hi gloss tower, base and wall units with granite worktops, undermounted stainless steel sink with mixer tap, two eye level electric ovens, 5 ring gas hob with downdraft extractor, built in space for American fridge freezer, integrated dishwasher, wine cooler,
orangery
3.63m (11' 11") x 3.33m (10' 11")
Tiled floor with under floor heating, floor to ceiling windows with glass atrium over, open plan to Family Room
utility room
2.57m (8' 5") x 1.88m (6' 2")
Fitted base and wall unites, concealed boiler, tiled floor with underfloor heating, double glazed door to side
downstairs WC
Low level wc, wash hand basin, tiled floor with underfloor heating, double glazed window to side
study
2.74m (9' 0") x 2.57m (8' 5")
Double glazed window to front, built in cupboards, radiator
landing
Double glazed window to front, loft access via pull down ladder, store cupboard, glass balustrade, decorative cornice style ceiling
bedroom 1
4.27m (14' 0") x 3.99m (13' 1")
Double glazed windows to front & side, upright radiator, decorative cornice style ceiling
dressing room
1.45m (4' 9") x 3.99m (13' 1")
Double doors opening up in to the dressing room with built in storage units, leading on to the en-suite
ensuite bathroom
1.45m (4' 9") x 3.48m (11' 5")
Fitted with a stylish 3 piece suite comprising bath with glass screen & shower over, vanity wash hand basin, low level wc, tiled walls, double glazed window to side
bedroom 2
3.91m (12' 10") x 3.58m (11' 9")
Double glazed window to rear, radiator, decorative cornice style ceiling
ensuite shower room
1.45m (4' 9") x 3.48m (11' 5")
Fitted with a stylish 3 piece suite comprising shower enclosure, vanity wash hand basin, low level wc, tiled walls, double glazed window to side
bedroom 3
5.03m (16' 6") x 3.58m (11' 9")
Double glazed window to rear, radiator, built in wardrobes
bedroom 4
2.95m (9' 8") x 2.57m (8' 5")
Double glazed window to front, radiator, built in wardrobes
bathroom
2.79m (9' 2") x 2.57m (8' 5")
Fitted with a stylish 4 piece suite comprising free standing bath, shower enclosure, pedestal wash hand basin, low level wc, tiled walls, double glazed window to side, tiled walls, tiled floor
outside
Enclosed gardens to all sides. West facing Rear garden with paved patio, artificial grass, variety of plants & shrubs, gated access to rear
garage
Detached garage with up & over garage door, side privacy door, power & light connected
Property Location
Marketed by Hunters - Blackpool
Disclaimer Property descriptions and related information displayed on this page are marketing materials provided by Hunters - Blackpool. estateagents365.uk does not warrant or accept any responsibility for the accuracy or completeness of the property descriptions or related information provided here and they do not constitute property particulars. Please contact Hunters - Blackpool for full details and further information.


