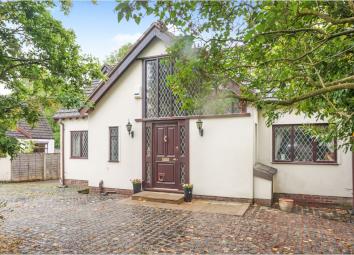Detached house for sale in Poulton-Le-Fylde FY6, 4 Bedroom
Quick Summary
- Property Type:
- Detached house
- Status:
- For sale
- Price
- £ 450,000
- Beds:
- 4
- Baths:
- 1
- Recepts:
- 2
- County
- Lancashire
- Town
- Poulton-Le-Fylde
- Outcode
- FY6
- Location
- Carleton Gate, Poulton-Le-Fylde FY6
- Marketed By:
- Purplebricks, Head Office
- Posted
- 2024-04-02
- FY6 Rating:
- More Info?
- Please contact Purplebricks, Head Office on 024 7511 8874 or Request Details
Property Description
We are delighted to bring to the market the rare opportunity to purchase a four bedroom detached property with a wealth of character and rear garden overlooking Tithebarn Park. In sought after location on a private road positioned between Poulton road and Tithebarn Street Viewing essential to appreciate what this property has to offer! In close proximity to Poulton Town centre, catchment for good schools and transport links. Making this an ideal home for familes or couples.
The property comprises of entrance hallway, lounge, large fitted kitchen /dining room, conservatory, downstairs W.C, bedroom three (currently used as lounge), bedroom four/ study.Stairs to first floor lead to large galleried landing giving access to Master bedroom En-suite, bedroom two, modern three piece bathroom suite, and laundry room.
Outside the property benefits from ample driveway, garage and established sunny rear garden.
Entrance Hallway
13'9" x 12'3"
Entering through single glazed door into the large feature hallway with gallery landing area. Access to all principle ground floor rooms. Delph rack, wood style flooring, three radiators, under stairs storage cupboard. Stairs to first floor with carpet flooring.
Lounge
16'5" x 17'4"
To the rear aspect double glazed bay window overlooking rear garden, double glazed window to side elevation.Feature fireplace housing inset living flame gas fire, wall lights, ceiling coving, radiator and carpet flooring.
W.C.
3'5" x 5'7"
Double glazed leaded window to the side elevation, low flush W.C, wash hand basin, cupboard housing meters, radiator and ceramic tiled floor.
Bedroom Four / Study
8'9" x 10'5"
To the front aspect double glazed leaded window, ceiling coving, radiator and carpet flooring. Currently used as study .
Kitchen/Diner
17'3" x 14'6"
To the rear elevation double glazed window and double french doors to the conservatory.
Modern fitted kitchen with wall and base mounted units with complimentary work surfaces, sink/ drainer inter gated dishwasher, oven, hob and extractor. Radiator and wood style flooring. Space for american fridge freezer and large family dining table.
Conservatory
10' x 10'9"
Double glazed conservatory with double doors to rear garden and ceramic tiled flooring.
Bedroom/Lounge
8'9" x 13'6"
To the front aspect double glazed leaded window, ceiling coving, radiator and carpet flooring. Currently used as lounge. Large storage cupboard with double glazed leaded window.
Galleried Landing
6'4" x 6'7"
Feature landing area with wall lights, carpet flooring overlooking entrance hallway.
Master Bedroom
12'2" x 13'5"(outside robes)
To the rear aspect double glazed window, modern fitted wardrobes with matching cupboards, drawers, radiator and carpet flooring.
Master En-Suite
8'7" x 5'3"
To the front aspect double glazed leaded window. Four piece En-suite comprising of shower cubicle, low flush W.C, wash hand basin, bidet, radiator and part tiled walls.
Bathroom
8' x 8'7"
To the rear aspect double glazed window .Modern three piece bathroom suite comprising of inset jacuzzi bath with shower over, low flush W.C, pedestal wash hand basin, radiator, ceiling spot lights, fully tiled walls and floor.
Bedroom Two
9'6" x 12'1"
To the rear aspect double glazed window, laminate flooring and radiator.
Laundry Room
5'2" x 14'11"
To the front aspect double glazed window, wall mounted boiler and plumbed for washing machine and storage shelving.
Outside
Walled front garden giving access to large driveway giving dual access and ample parking area. Cobbled driveway with planted established borders with trees and outside brick store and gated access to rear garden
Garage
Brick bulit pitched roof garage with up and over metal door, side door access to rear garden and window.
Rear Garden
Private enclosed sunny rear garden not overlooked with Tithebarn parkland to the rear. Established planted borders, lawn, patio area ideal for alfresco dining, outside water tap, two brick outbuildings, side gate access to front aspect and single gate access to driveway and garage.
Property Location
Marketed by Purplebricks, Head Office
Disclaimer Property descriptions and related information displayed on this page are marketing materials provided by Purplebricks, Head Office. estateagents365.uk does not warrant or accept any responsibility for the accuracy or completeness of the property descriptions or related information provided here and they do not constitute property particulars. Please contact Purplebricks, Head Office for full details and further information.


