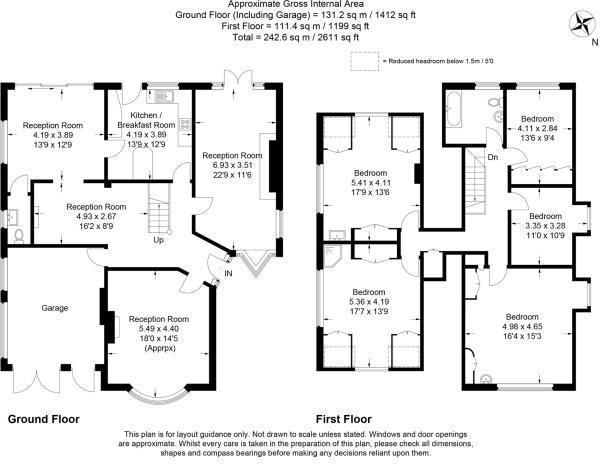Detached house for sale in Potters Bar EN6, 5 Bedroom
Quick Summary
- Property Type:
- Detached house
- Status:
- For sale
- Price
- £ 1,250,000
- Beds:
- 5
- Baths:
- 1
- Recepts:
- 3
- County
- Hertfordshire
- Town
- Potters Bar
- Outcode
- EN6
- Location
- The Ridgeway, Northaw, Potters Bar EN6
- Marketed By:
- Barrons Residential
- Posted
- 2024-04-07
- EN6 Rating:
- More Info?
- Please contact Barrons Residential on 01707 684918 or Request Details
Property Description
** chain free ** A rare opportunity to create a fantastic family home in a prestigious location with outstanding views and occupying a generous plot of approximately 1/3 acre.
This charming character property is offered for sale for the first time in over 40 years. Retaining a wealth of original period features dating from construction in the 1930s - including extensive oak parquet flooring, this Hicks designed house must be viewed to fully appreciate its potential. Comprising entrance hallway, 3/4 spacious reception rooms, kitchen, wc and integral garage on the ground floor and 5 double bedrooms and a family bathroom on the first floor; there is huge scope for remodelling and extending (subject to planning consent). The property is approached via a paved carriage driveway with parking for several vehicles. To the rear of the house is a beautiful landscaped garden extending to approximately 200 ft in length, beyond are the stunning grounds of Nyn Manor and far reaching views across the Northaw Valley towards London and beyond. Northaw Great Wood is opposite the property, providing a scenic outlook to the front and glorious woodland walks in all seasons. There are several highly regarded schools nearby including Queenswood, Stormont, Lochinver and Dame Alice Owen. Cuffley station which is a short drive away offers direct rail links to Finsbury Park, Highbury & Islington and London Moorgate. ***chain free***
Entrance Hallway
Reception 1 (6.93 x 3.51 (22'8" x 11'6"))
Reception 2 (5.49 x 4.4 (18'0" x 14'5"))
Reception 3 (4.19 x 3.89 (13'8" x 12'9"))
Reception 4 (4.93 x 2.67 (16'2" x 8'9"))
Kitchen/Breakfast Room (4.19 x 3.89 (13'8" x 12'9"))
Wc
Master Bedroom (4.98 x 4.65 (16'4" x 15'3"))
Bedroom 2 (5.36 x 4.19 (17'7" x 13'8"))
Bedroom 3 (5.41 x 4.11 (17'8" x 13'5"))
Bedroom 4 (4.11 x 2.84 (13'5" x 9'3"))
Bedroom 5 (3.35 x 3.28 (10'11" x 10'9"))
Family Bathroom
Garage (5.31m x 4.27m (17'5 x 14'0))
Garden (61 x 19 (200'1" x 62'4"))
Property Location
Marketed by Barrons Residential
Disclaimer Property descriptions and related information displayed on this page are marketing materials provided by Barrons Residential. estateagents365.uk does not warrant or accept any responsibility for the accuracy or completeness of the property descriptions or related information provided here and they do not constitute property particulars. Please contact Barrons Residential for full details and further information.


